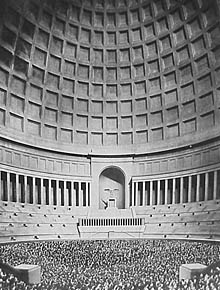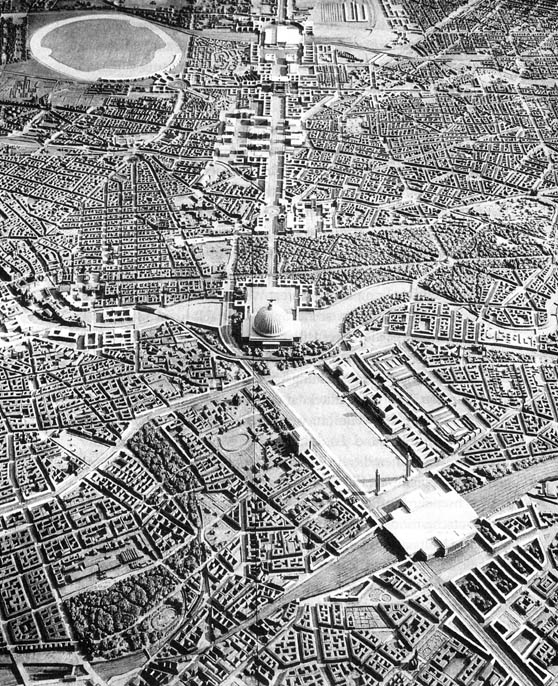
In Berlin, the model of Speer’s project Germania is exhibited for the first time
 |
The exhibition titled Myth of Germania has been seen by hundreds of people since its opening on Saturday, and tens of thousands more will have the opportunity to visit the exhibition until the end of this year. "Ordinary people now have the chance to familiarize themselves with the Germania project in this form for the very first time," said Stefan Gier, head of the organizing association Berliner Unterwelten (Berlin's Underworlds), to ČTK.
The theme of Germania has hardly been addressed by any appropriate institution, hence the current exhibition has sparked extraordinary interest from both the lay and professional public.
The charm of the exhibition lies, among other things, in the possibility of a direct comparison of the planned buildings with real architectural works, the miniatures of which are also part of the model. The entire central axis of Germania is fitted into a model measuring 10.4 by two meters.
The megalomaniacal Germania project is presented in an unpretentious temporary structure, the Pavillon, which was intended to serve tourists, but since no suitable tenants could be found, it will be demolished immediately after the exhibition concludes, said Gier, whose association organizes tours of the underground and nuclear shelters of Berlin as well as theatrical performances on themes from 20th-century history.
Germania was to be dominated by a 290-meter-high Great Hall with a gigantic dome, under which 180,000 spectators or listeners were to be accommodated. Thanks to the model, one can get an idea of the audacious proportions that the construction, which was to be six times more massive than St. Peter's Basilica in Vatican City, would achieve. The peak of the indisputably largest dome in the world would reach approximately the same height as the ball of the Berlin TV tower. The Reichstag building, alongside the brutal dome, appears to have the dimensions of a garden mansion, and the Brandenburg Gate seems like a crumbled milestone. The building would stand at the bend of the Spree River, roughly opposite today's Main Train Station.
Hitler's court architect envisioned the construction of a central city axis, which would be lined with government buildings, including the Reich Chancellor's office, dozens of ministries, two operas, a theater, a philharmonic hall, public baths, and several cinemas. Besides the gigantic hall, the most visible monument would be the massive Victory Arch.
The two ends would consist of train stations, the Southern Station near Tempelhof Airport and the Northern Station in the Wedding district, so the entire axis would intersect the natural eastern axis near the Brandenburg Gate, formed by the streets Unter den Linden and the connecting Charlottenburger Chaussee (now 17. Juni Avenue), which has been widened for official ceremonies and military parades. Traffic was to be directed onto an underground highway.
All of this can be seen at a glance not only thanks to the model, parts of which were used in the film Downfall (2004) and the three-part TV documentary drama Speer und Er (Speer and He) from 2005.
Visitors will gain insights into the wider aspects of Speer's and Hitler's megaprojects from accompanying texts on wall panels, maps, and aerial photographs. They can read basic information about Speer's career, about initiated and unfinished projects such as the construction of the subway along the planned axis, the abuse of forced labor for city construction, and that 80,000 apartments and seven cemeteries were to be removed for the plans. Furthermore, the famous Victory Column was moved several hundred meters due to the anticipated construction, having originally stood in front of the Reichstag. Of the several original items on display, perhaps the most interesting is a street lamp designed by Speer.
The Germania project was hardly initiated due to the war, although Hitler allocated significant resources for it, which were meant to give Berlin a representative character. Since 1934, 60 million Reichsmarks (equivalent to over 18 billion of today's crowns) were to be provided annually for the reconstruction. However, the initiative for the city's reconstruction came from its mayor Heinrich Sahm and Nazi official Julius Lippert.
According to experts, the project did not differ fundamentally from the "axis" concepts of other European metropolises but was massively oversized. Most historical buildings and large parts of Berlin's inner city were supposed to remain untouched. For example, with the implementation of some plans by modern architects Hans Scharoun or Le Corbusier, demolition crews would reportedly have much more work to do with historical buildings.
Among the most famous and monumental buildings that have survived in Berlin from the Nazi era are Tempelhof Airport, the building of Göring's Reich Ministry of Aviation, which now houses the Federal Ministry of Finance, and the Olympic Stadium.
Hitler himself did not particularly love Berlin and its metropolitan atmosphere prone to liberalism; on the other hand, he was fascinated by the functioning of the urban organism. His relationship with the city is perhaps best encapsulated by the German word Hassliebe (hate-love). Even in the first half of World War II, Hitler planned to retire to his favorite Linz.
 |
The English translation is powered by AI tool. Switch to Czech to view the original text source.
0 comments
add comment






