
House in Melbourne by Sean Godsell
In the second largest Australian city, architect Sean Gosell has completed an unconventional extension in the backyard of a historic terrace house. The resulting shape of the gray low block derives from the complicated surrounding conditions. The client wanted to build a new house. However, there was a building on the site that, according to the architect, was "for incomprehensible reasons under the wings of heritage protection." The valuable wooden facade thus had to remain preserved, allowing a modern family home to be created on an area of 77m² behind it. Godsell worked with various methods of daylighting and the insertion of individual elements in the interior. Similar to his previous project temporary pavilion in a Melbourne park, he used operable elements on the flat roof, which can ventilate the structure perfectly or, on the contrary, completely close it off. The newly added section occupies almost the entire area of the plot. In the densely built-up area, there was room for a small courtyard separating the historic gable roof from the flat extension. Perfectly hidden, the new part is only three meters high and resembles a fence to passersby.
The English translation is powered by AI tool. Switch to Czech to view the original text source.
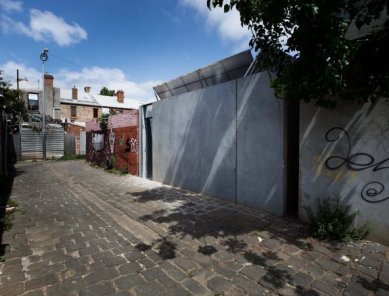
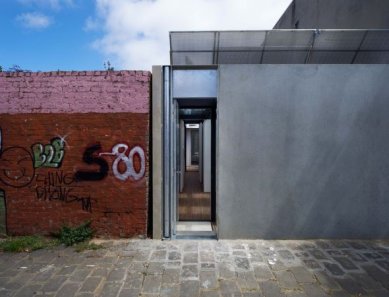
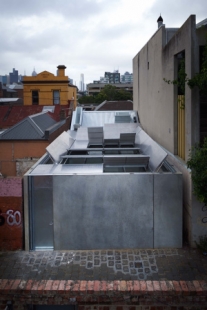
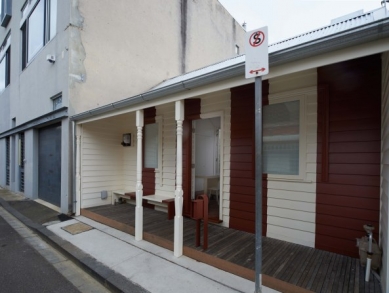
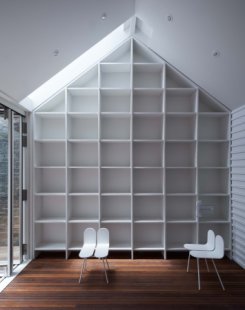
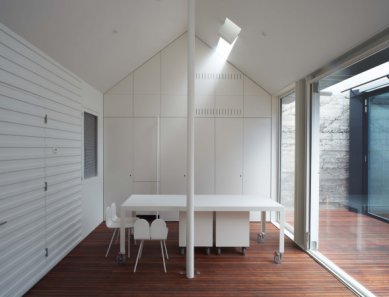
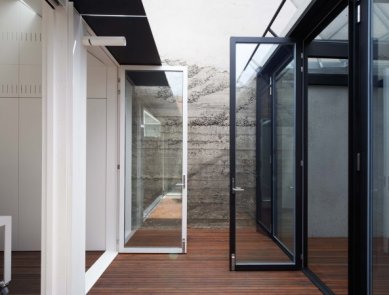
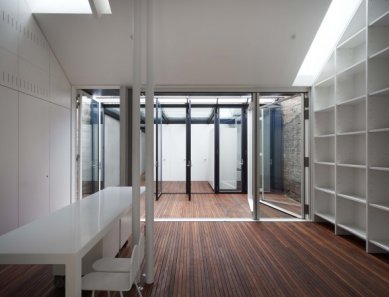
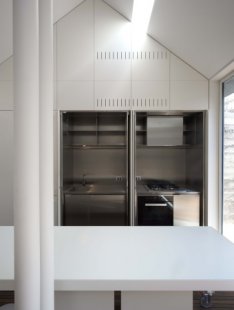
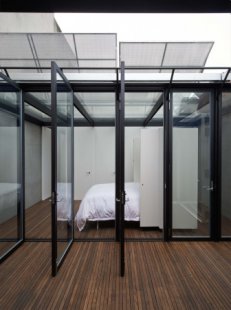
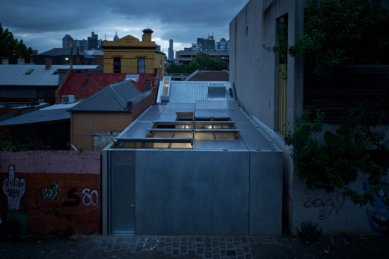
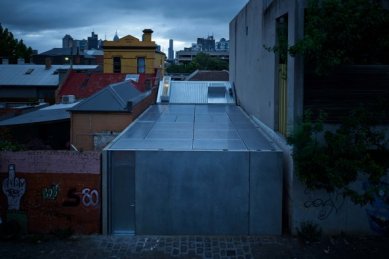
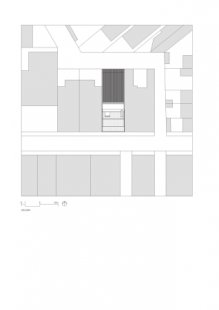
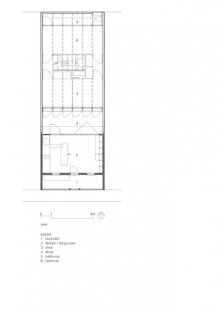
0 comments
add comment










