
Summer House in Nannberg by General Architecture
On the outskirts of the town of Borlänge in the province of Dalarna, located in the heart of Sweden, we discovered an old barn that was for sale. From the perspective of overall shape and size, it was a very modest structure that expressed an uncompromising and logical stance, which intrigued us greatly: carpentry as pure tectonics manifested in the perfect connection of individual elements that together create a logical unity.
We disassembled the house and relocated it to the old pastures lining the shores of Lake Hjälmaren, just a few kilometers from the town of Arboga. Before we reassembled the wooden object, new concrete foundations were cast on site. A new wooden bracing frame was inserted between the 15th and 16th layers of wooden beams, allowing for the completion of the upper floor to full height. Then, the remainder of the wooden structure and the original roof were finished. Subsequently, the house was left undisturbed for a year to allow the structure to settle before construction could continue. Finally, the individual floors were installed, and the walls were insulated from the inside. The interior walls and upper floor were designed as beams spanning the entire height of the floor, with a span between the outer walls. This allowed the ground floor to remain completely open without any supports for the upper floor. The choice of materials in the interior was based on cost and availability: local oak wood and plywood from a local building material dealer. The openings in the exterior shell arise from the logic of the design: large windows in the lower massive walls and vertical narrow windows set into the new wooden module on the upper floor. The internal layout is as simple as the entire object: on the ground floor, there is a shared kitchen with a living room, and on the upper floor, there are two bedrooms. Outside, the new parts are treated with the same red paint and in the same manner as the original elements.
Despite its small scale, the project was a frequent topic of discussion in our office regarding construction and architecture. The use of the original structure also raised questions about structural elements in building tradition. Our ambition was to trace and further develop these fundamental building qualities through the project.
We disassembled the house and relocated it to the old pastures lining the shores of Lake Hjälmaren, just a few kilometers from the town of Arboga. Before we reassembled the wooden object, new concrete foundations were cast on site. A new wooden bracing frame was inserted between the 15th and 16th layers of wooden beams, allowing for the completion of the upper floor to full height. Then, the remainder of the wooden structure and the original roof were finished. Subsequently, the house was left undisturbed for a year to allow the structure to settle before construction could continue. Finally, the individual floors were installed, and the walls were insulated from the inside. The interior walls and upper floor were designed as beams spanning the entire height of the floor, with a span between the outer walls. This allowed the ground floor to remain completely open without any supports for the upper floor. The choice of materials in the interior was based on cost and availability: local oak wood and plywood from a local building material dealer. The openings in the exterior shell arise from the logic of the design: large windows in the lower massive walls and vertical narrow windows set into the new wooden module on the upper floor. The internal layout is as simple as the entire object: on the ground floor, there is a shared kitchen with a living room, and on the upper floor, there are two bedrooms. Outside, the new parts are treated with the same red paint and in the same manner as the original elements.
Despite its small scale, the project was a frequent topic of discussion in our office regarding construction and architecture. The use of the original structure also raised questions about structural elements in building tradition. Our ambition was to trace and further develop these fundamental building qualities through the project.
General Architecture
The English translation is powered by AI tool. Switch to Czech to view the original text source.
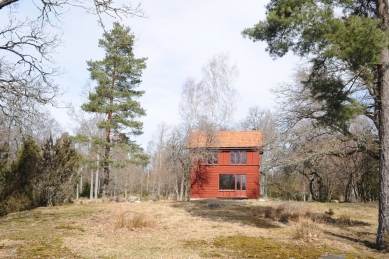
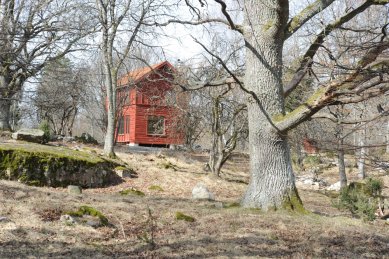
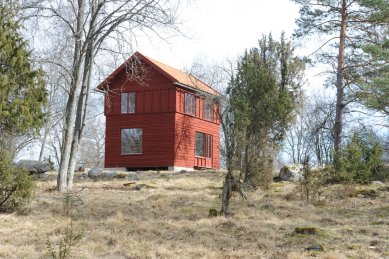
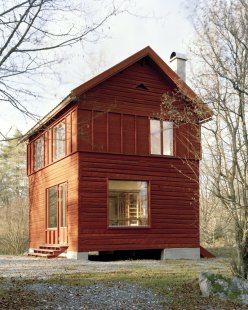
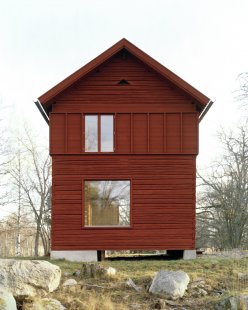
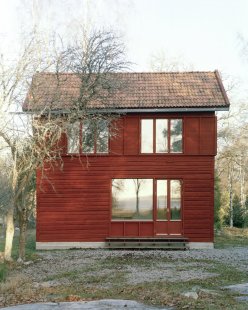
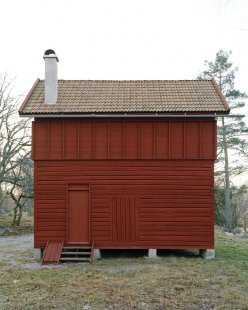
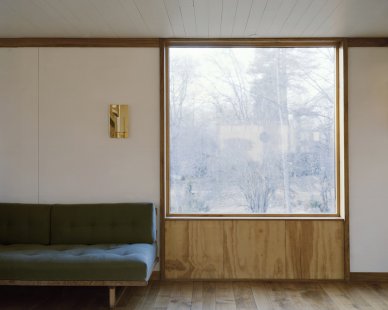
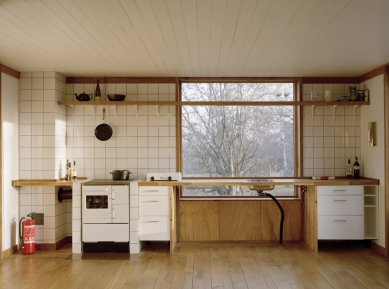
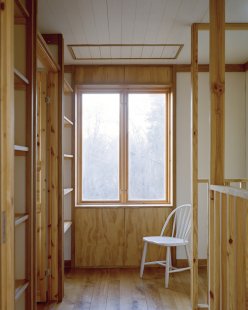
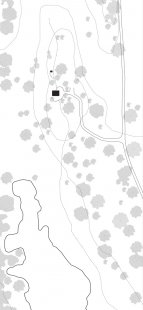
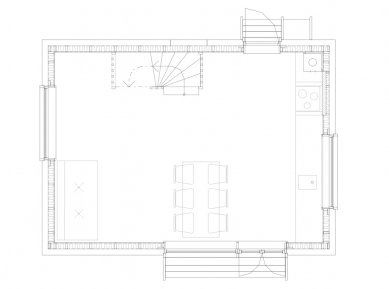
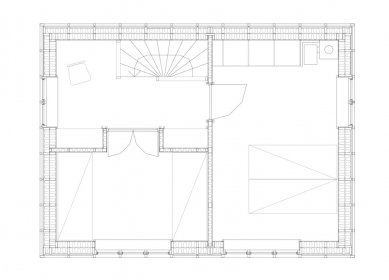
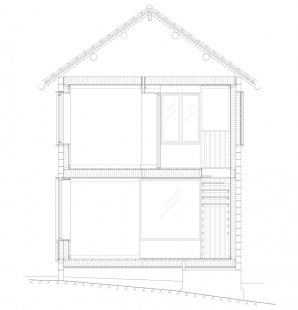
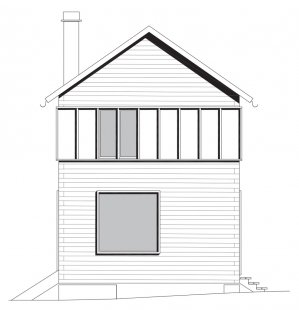
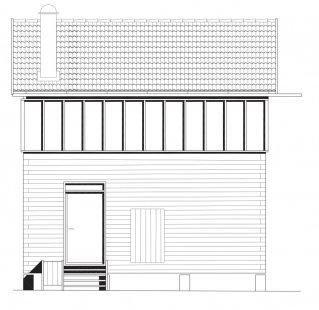
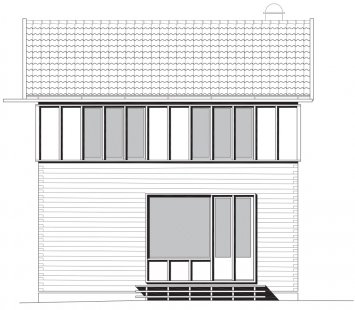
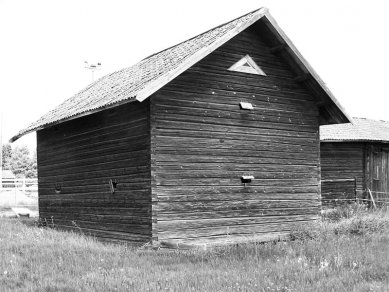
0 comments
add comment











