
Museum of Antwerp by Neutelings Riedijk
Source
Museum aan de Stroom
Museum aan de Stroom
Publisher
Petr Šmídek
21.04.2011 10:15
Petr Šmídek
21.04.2011 10:15
Michiel Riedijk
Willem Jan Neutelings
Neutelings Riedijk Architects
The spiral-shaped building of the new city museum in Antwerp (MAS - Museum aan de Stroom) was completed last year (May 17, 2010), but it was only now (after ten years of realization) that this ten-story museum was officially opened. MAS is located in the old docks "het Eilandje," experiencing a significant transformation of the city center. The sixty-meter tower is comprised of ten stacked stone blocks symbolizing both the present and the history of Antwerp. Each level is rotated by 90 degrees, creating a distinctive form with wavy glass that leads to a panoramic terrace overlooking the harbor and the entire city.
The walls, floors, and ceilings of the museum are clad in red sandstone slabs. The material comes from Agra, Northern India, and has not been used anywhere else in Europe except for the Indian embassy in Berlin. The playful colors of the facade oscillate from orange to light purple to brown tones. Natural light enters the building through glass walls that undulate like a theater curtain. The ground floor of the museum includes an entrance hall and an information center, as well as a café with essential facilities. On the second floor are offices, and above them are identical exhibition spaces that present the history of the city, its inhabitants, the river, and the docks. Additionally, the museum houses collections from the ethnographic museum, maritime museum, and folklore museum.
More information >
The walls, floors, and ceilings of the museum are clad in red sandstone slabs. The material comes from Agra, Northern India, and has not been used anywhere else in Europe except for the Indian embassy in Berlin. The playful colors of the facade oscillate from orange to light purple to brown tones. Natural light enters the building through glass walls that undulate like a theater curtain. The ground floor of the museum includes an entrance hall and an information center, as well as a café with essential facilities. On the second floor are offices, and above them are identical exhibition spaces that present the history of the city, its inhabitants, the river, and the docks. Additionally, the museum houses collections from the ethnographic museum, maritime museum, and folklore museum.
More information >
The English translation is powered by AI tool. Switch to Czech to view the original text source.
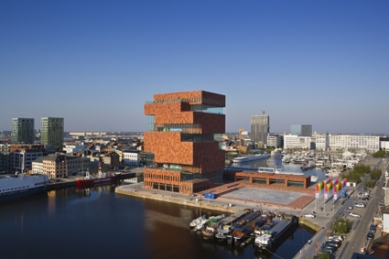
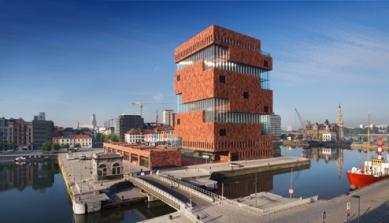
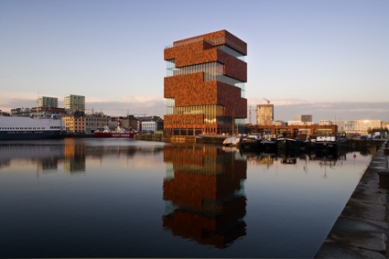
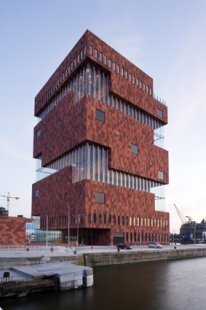
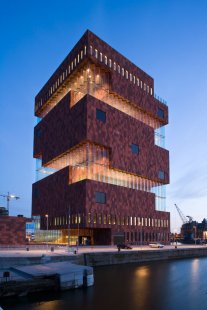
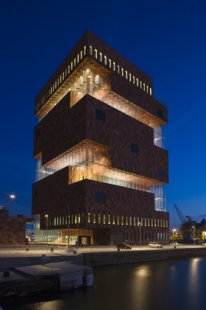
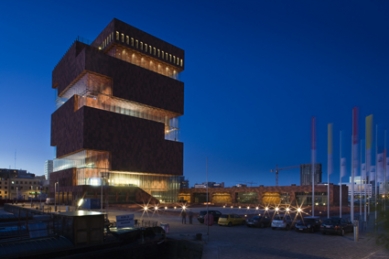

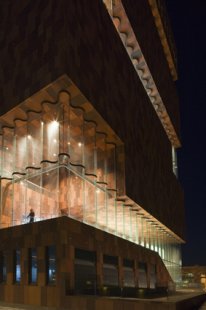
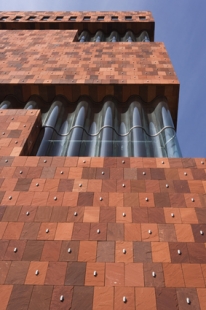
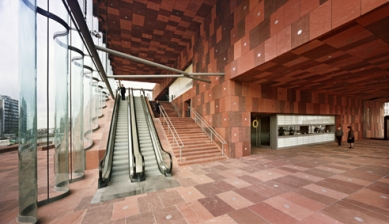

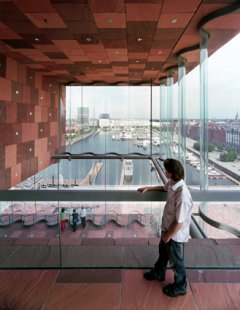
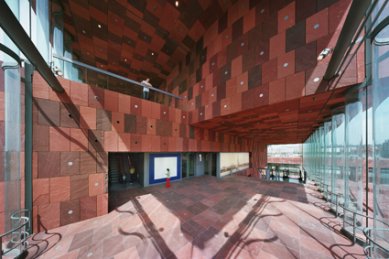
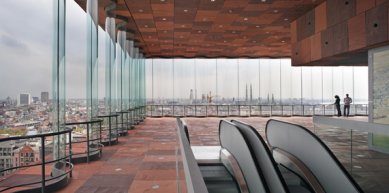
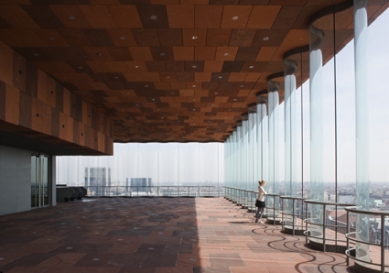
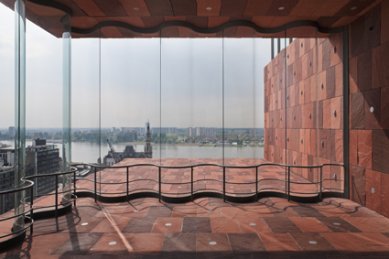
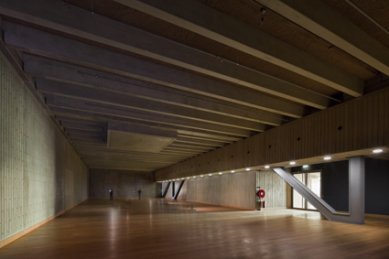
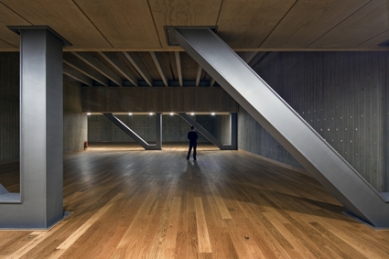
0 comments
add comment










