
The laying of the cornerstone of Roche Bau 1 in Basel by H&deM
In mid-May, the foundation stone was laid in Basel for what is expected to be the tallest Swiss skyscraper, which, upon completion in 2015, will surpass Zurich's Prime Tower by Gigon/Guyer. The authors of the 178-meter high Basel landmark are the local studio Herzog & de Meuron. The building, simply named 'Bau 1' (Building 1), will serve the administrative needs of the pharmaceutical giant Roche after its completion. The 41-story tower, costing 550 million Swiss francs, is expected to accommodate 2000 of the total 9000 Basel employees of the company. The new design draws on the modernist architecture of Rudolf Otto Salvisberg, who worked on a series of administrative, production, and research buildings for Hoffmann-La Roche AG in Basel from 1935 until his death, and whose light concrete and dark window bands, creating a distinctive horizontal division, became a model for post-war Swiss architecture of administrative buildings and the emerging modernism of the 1950s.
The authors describe their design 'Roche Bau 1' as a 'vertical city,' which, despite its striking height, is not intended to appear monumental.
The authors describe their design 'Roche Bau 1' as a 'vertical city,' which, despite its striking height, is not intended to appear monumental.
The English translation is powered by AI tool. Switch to Czech to view the original text source.

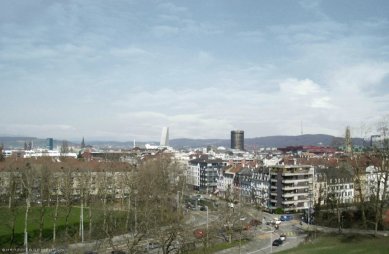
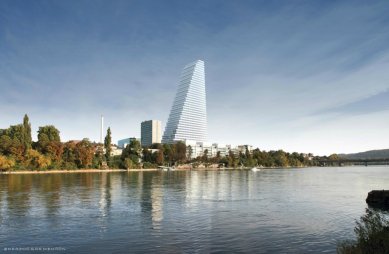
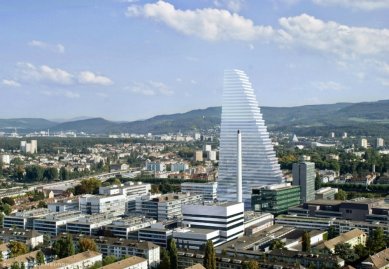

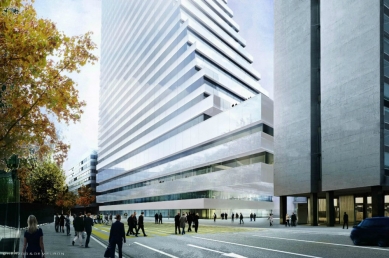
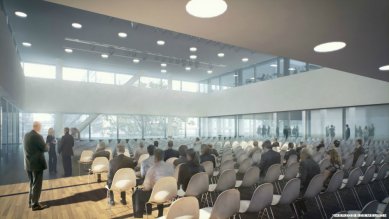
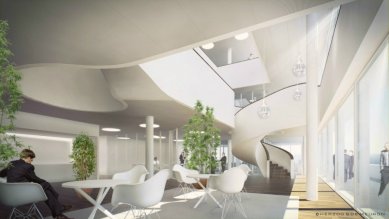

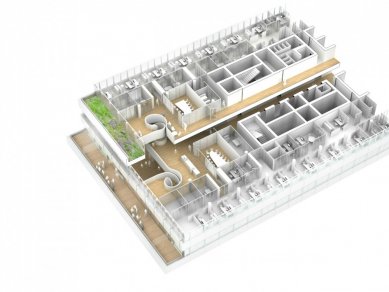

0 comments
add comment










