
Reconstruction of the panel house in Antwerp by Kempe Thill
The Rotterdam-based Atelier Kempe Thill has presented its intention to transform the grey concrete block into a glazed airy residence. Together with two other architectural firms and Land Lanschapsarchitecten, they have targeted the panel houses in Antwerp, which are located next to a nature reserve but also a noisy highway thoroughfare. The main effort of the authors is to open the houses to the surrounding landscape while minimizing the impact of highway noise on the local residents. The resulting 'sound shield' consists of a winter garden and a glass arcade along both longer sides. New elevators and stair cores will enhance communication within the building. To brighten up the situation, the dull panel houses will be clad with vertical wooden slats. The created interspace between the old and the new also serves as a climate buffer zone. Besides the external modifications to the building envelope, diverse housing units are to be created inside through the renovation. The ground floor will accommodate two-story apartments with their own front gardens.
The English translation is powered by AI tool. Switch to Czech to view the original text source.
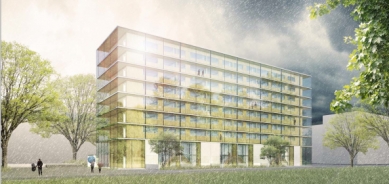
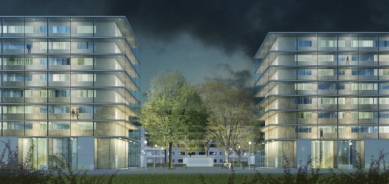
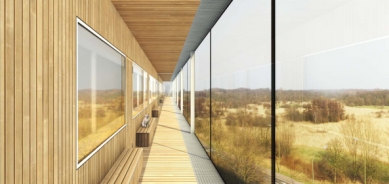
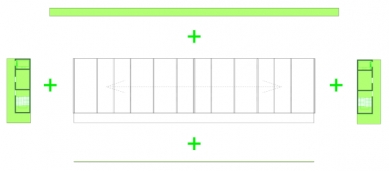
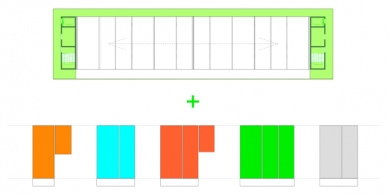
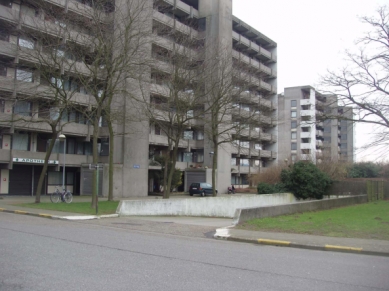
0 comments
add comment









