
Family house by Lake Constance by Becker & Umbricht
Publisher
Petr Šmídek
21.05.2017 09:35
Petr Šmídek
21.05.2017 09:35
Henrik Becker
Michael Umbricht
Becker & Umbricht Architekten
In the three-thousand-strong municipality of Münsterlingen on the western shore of Lake Constance, a family house was completed at the end of 2015 by the young Zurich studio Becker & Umbricht, who had been involved in the project since establishing their own studio in the spring of 2013. The house, made of exposed concrete with a gabled roof covered in copper sheets, does not attract the attention of passersby. The most interesting aspects are happening inside. Right upon entering, you notice that behind both side glass areas, there is no additional room; instead, the openings serve as massive skylights for bringing light into the basement. The cramped plot in a residential area a few dozen meters from the shore of Lake Constance could only be partially built on, making the significant portion hidden underground. This is not just about utility rooms; there are also four bedrooms with necessary sanitary facilities. A parking platform emerges from the asphalt area in front of the house, allowing cars to drive into the underground garage. Unlike the introverted bedrooms, which receive only indirect light, the communal dining room with kitchen on the ground floor has a view into the nearby garden. However, the most breathtaking view of the lake is offered from the attic lounge with a bar and library. Henrik Becker and Michael Umbricht perceive their project as “thematic complex architecture that is embedded in a strictly defined framework that maintains a mysterious ambivalence between rationality and irrationality”.
The English translation is powered by AI tool. Switch to Czech to view the original text source.
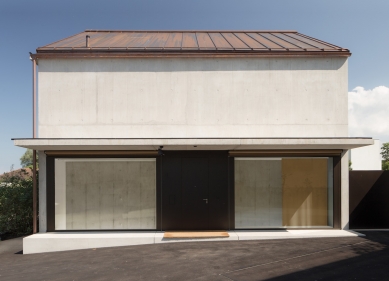
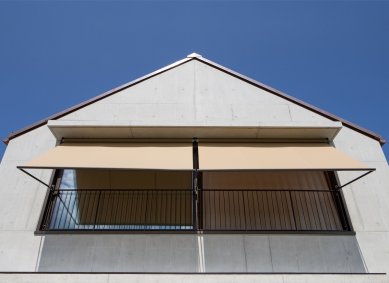
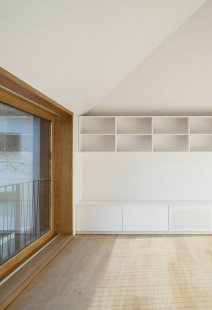
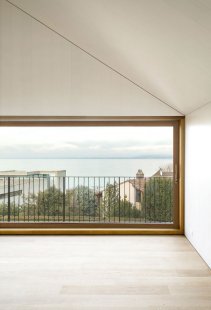
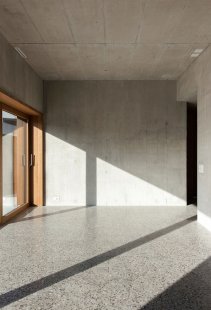
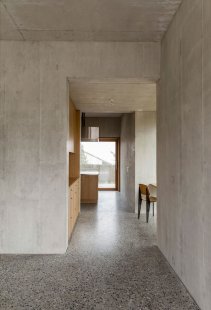
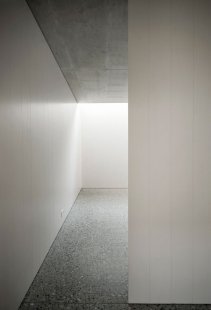

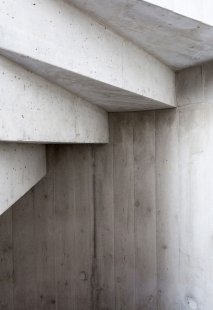
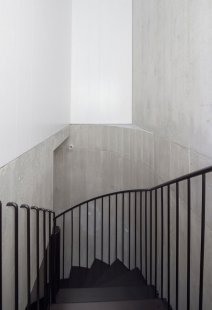
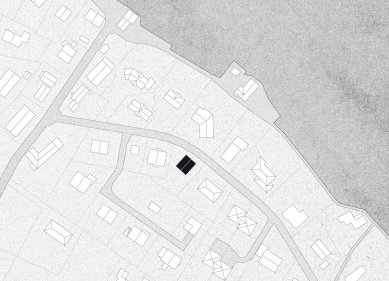

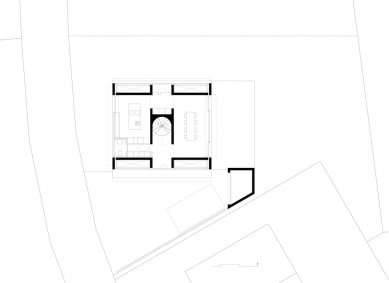

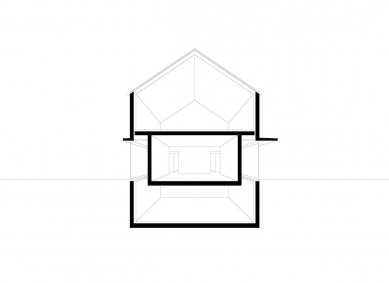
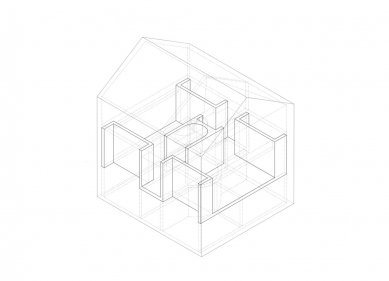
0 comments
add comment










