
Family house in Saint Sauveur by Laurence Chéret
A young French couple decided to build a family house. They had previously returned to the Dordogne area often and now wanted to settle here permanently. They approached Parisian architect Laurence Chéret with their design. The project, with a limited budget of a quarter of a million euros, was completed in a record short time of five months. The simple structure, covering 135 m², retains the feel of a holiday home, a place to escape to on weekends. The linear building, featuring a façade of dark corrugated metal, is meant to resemble the old tobacco warehouses, which had a wooden shell made of slats painted with motor oil. The house includes a terrace of 200 m², shaded on two sides by pergolas made of perforated metal, extending around the building on three sides. The terraces are accessed through generous French windows. The single-story layout revolves around a central living space with a fireplace. The interior again features simple materials: ceramic tiles on the floor and built-in furniture made from OSB boards.
The English translation is powered by AI tool. Switch to Czech to view the original text source.

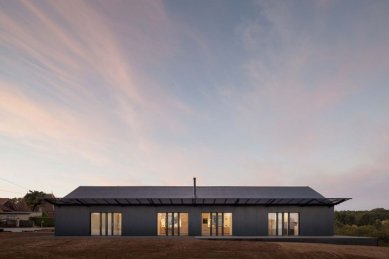


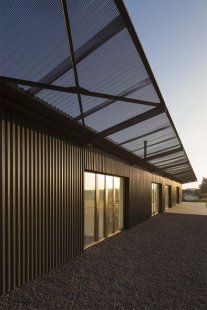
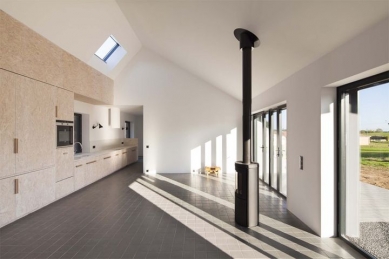
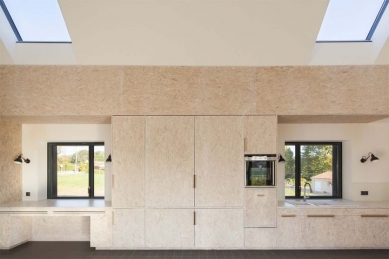



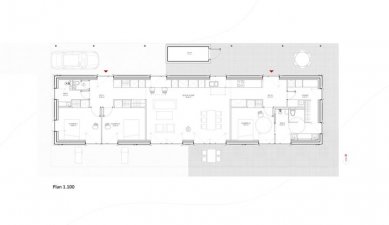
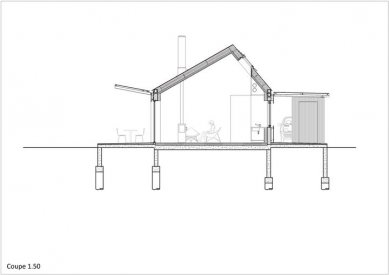
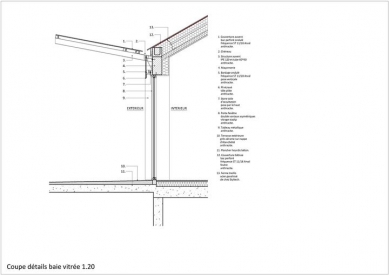
0 comments
add comment








