
The commencement of construction of De Rotterdam by OMA
 |
| Description of towers from left: New Orleans (Siza), KPN Telecom Tower (Piano), De Rotterdam (OMA), Montevideo (Mecanoo), Baltimore (Foster), World Port Centre (Foster). |
In the high plinth from which the individual blocks of the towers rise, there will be conference rooms, a fitness center, shops, restaurants, and cafes. The plinth serves as a semi-public meeting place and a connector between the various functions of the building. A large entrance hall on the ground floor further supports this function.
The one hundred fifty-meter high building, with an area of 160,000 square meters, will cost 349 million Euros. After prolonged preparations, the subsequent implementation should proceed quickly, with the project completed in 2013.
The English translation is powered by AI tool. Switch to Czech to view the original text source.
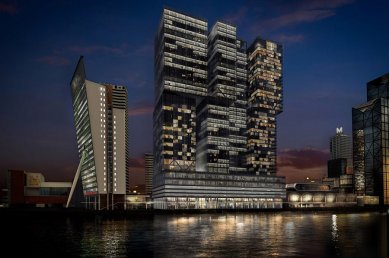

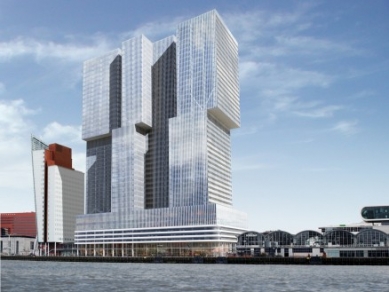

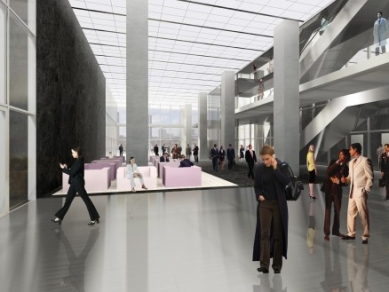
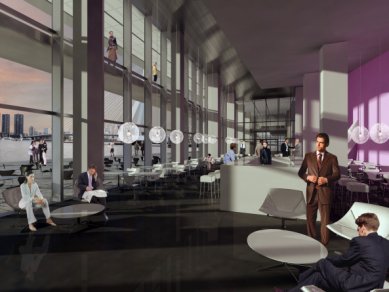

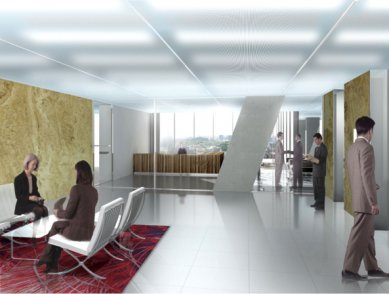
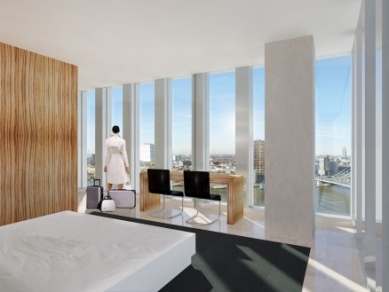
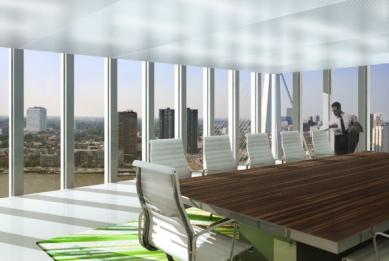
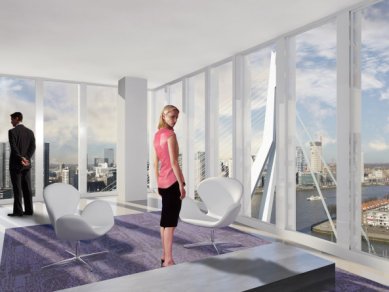

0 comments
add comment









