
Elementary school in Berlin by AFF Architekten
In the southeastern part of Berlin, in the residential area of Adlershof, there is a school complex that was constructed around 1900 by the then building councilor Ludwig Hoffmann. The school, which today bears the name of the German socialist writer and essayist Anna Seghers, was expanded earlier this year with an additional building designed by the Berlin office AFF Architekten. The new building is part of a pilot project for shared learning spaces for high school and elementary school students. An abandoned school garden served as the construction site. The architects designed a distinctive building "with the aim of creating a shared study area that responds to the arrangement of trees in the school garden." The two-story building, with a number of classrooms and common areas,
creates an asymmetrical horseshoe opening to the south into the playground. One side of the building opens to open space, while the opposite side connects to residential development. The size and arrangement of openings in the varied facade provides scenic views from the outside into the study and leisure areas for children. Inside, changing images of trees and colorful climbing frames open up. The shading window elements made of perforated sheet metal and the striking "polka-dotted" insulation of the facade are based on the template for military camouflage nets. In the next step, the architects added an elevator tower to the existing Ludwig Hoffmann building, artistically connecting the original structure with the new construction.
creates an asymmetrical horseshoe opening to the south into the playground. One side of the building opens to open space, while the opposite side connects to residential development. The size and arrangement of openings in the varied facade provides scenic views from the outside into the study and leisure areas for children. Inside, changing images of trees and colorful climbing frames open up. The shading window elements made of perforated sheet metal and the striking "polka-dotted" insulation of the facade are based on the template for military camouflage nets. In the next step, the architects added an elevator tower to the existing Ludwig Hoffmann building, artistically connecting the original structure with the new construction.
The English translation is powered by AI tool. Switch to Czech to view the original text source.
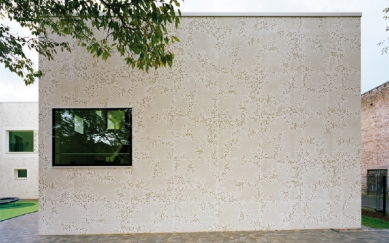
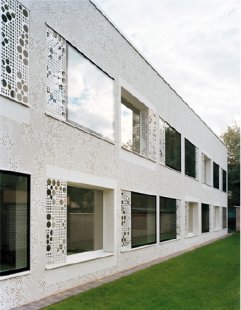
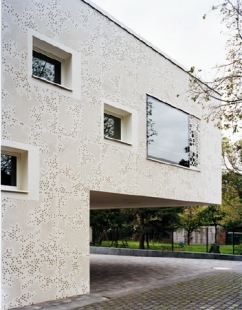
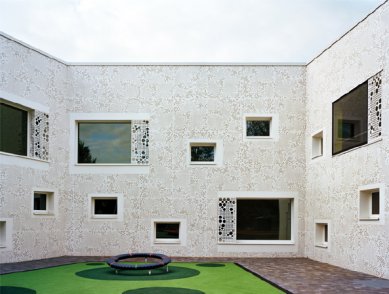
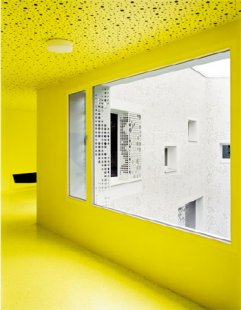
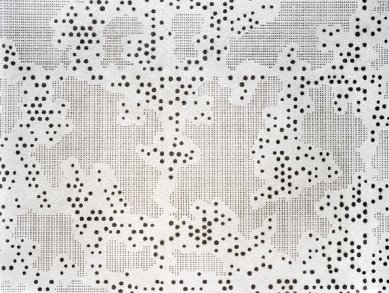
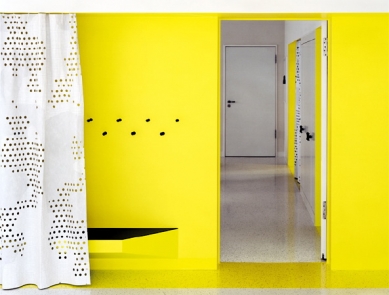
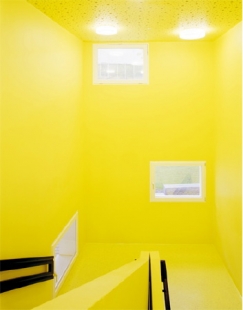
0 comments
add comment










