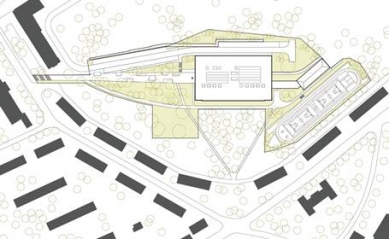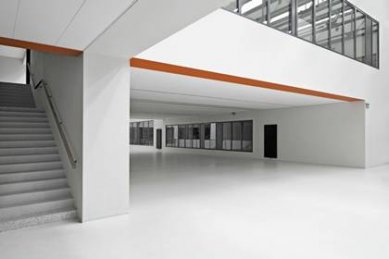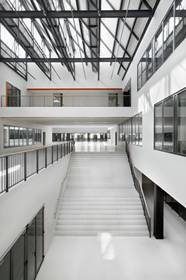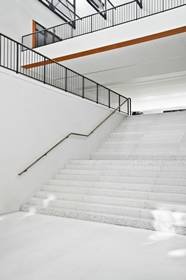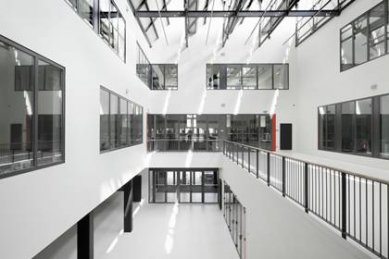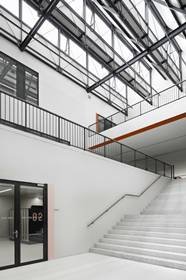Architects of the Year are Boris Redčenkov, Prokop Tomášek, Jaroslav Wertig
for the Implementation of the Technical Education Center in Ostrov nad Ohří.
 |
 |
The project of the Technical Education Center in Ostrov nad Ohří arose from the restructuring of local secondary vocational education. The mechanical engineering school and the vocational school will leave inadequate premises and join together in the released building of a former primary school, which will be reconstructed and expanded for the specific needs of the new center.
Ostrov nad Ohří represents a coherent urban ensemble in the spirit of socialist realism. Although the architecture of apartment buildings and public structures, the layout of the street network, and urban spaces have relatively generous scales, the anticipated capacity of 750 students and 90 teachers represents a volume that has no competition in the built environment of Ostrov. This requires seeking an optimal relationship to the graininess and scale of the original structure. The existing school building represents a quality standardized school building, which, due to its location and volumetric and architectural solution, has a fixed place in the original urban concept. The design draws on a classical composition scheme with sight axes. However, it anticipates a change in the main orientation from the current façade of the school building to a perpendicular direction leading to the space in front of the city hall. A new main access road leading to the new entrance and atrium of the school is conceived along this axis.
In parallel, but at a different height, a service road serves the northern supply entrances to the building. The internal operational layout takes advantage of the rising terrain.
The solution attempts to find a compromise between two demands: defining the social role of the public building and rational construction costs. The response is a maximally compact mass that strives to minimize the built area, earthworks, and exterior envelope. Internal communications within the building are combined into gathering and social spaces, which give the school a social dimension and into which rooms can be oriented. The compacting and connecting of the original building and extension is so intensive that a single object is created. The extension is coordinated with the original mass both in plan and height. Both parts are covered by a new flat roof with a system of skylights.
By removing the roof, the problem of the original building's exclusive orientation perpendicular to the access road was also removed, making the building neutral in both directions. Its proportions have also changed, the more or less elongated mass set on the contour line has become almost central.
The design seeks to shift the expression of the building from exclusively institutional to industrial. The use of a gray roof crowns the effort for an industrial expression while also indicating generous interior spaces.
The façade of the original building is retained in the classic order of wall x opening. This order is also applied to the extension with programmatic nuances.
From the outside, the compact mass of the building is richly structured inside. A two-wing original building supplemented to a three-wing layout connects to a frame in a 6x6m modulation. Within this defined spatial grid, individual functions are placed around generous atriums that create the heart of the building. The original mass of the school houses classrooms for theoretical education, while the extension contains classrooms for practical education. The atriums also serve as the main communication spaces. In the rhythm of the school bell, students pulse through them between the basic functional units of the school; they are places of meeting and gathering.














http://www.a69.cz/cs/projekty/ctvo/
