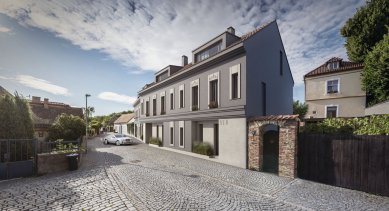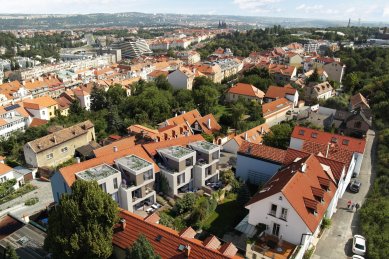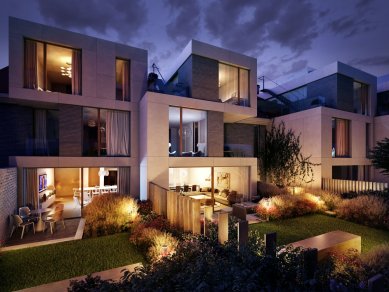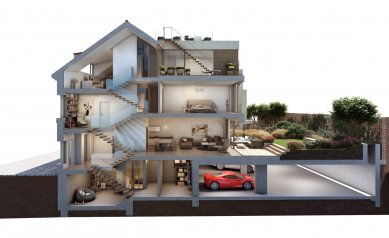
The author of the project Truhlárna is under-construction architects
Prague - The development group T.E has successfully obtained a valid building permit and began construction work on the Joinery in mid-January by clearing and vacating the plots. A complex of four family houses will be built on the site of the former inn and old joinery, in the picturesque streets of the protected area Tejnka in Prague 6. The architects managed to naturally connect to the atmosphere of old Břevnov while meeting all the requirements for the highest residential segment.
The architectural and project design of the Joinery is by the office under-construction architects, with interiors designed by the London studio Jestico + Whiles, and the gardens and decorative greenery on the facade are taken care of by landscape architects from the Czech studio Flera. In creating the functional and aesthetic brief for the architects, T.E's partners were inspired by townhouses from London and New York - multi-story urban family houses with a cozy smaller garden functionally connected to the living room. Such buildings combine living space and privacy of a family home without the demanding maintenance of a large plot. Equally important was the foreign inspiration for the requirement to combine the historic street facade with modern technologies and the architecture of the interiors and garden area.
Each of the family houses has its own house sign referencing the old joinery, with its own identity symbolized by, for example, a chisel or a saw. The houses have three above-ground and one underground floor with storage, technical, or specifically functional facilities, and shared underground parking under the gardens, including space for guests. The individual floors with glass areas and terraces open to the southern gardens, while the street side discreetly separates the vibrant city life. The proverbial cherry on top is the roof terrace, which will offer residents a view of the stunning panorama of Hradčany. The thoughtful layout design utilizes every available space. The project authors also considered details such as space for wellness, a sauna, or a gym, and each house will also have a personal lift installed. All houses are built to meet the most demanding requirements of energy label A.
The architectural and project design of the Joinery is by the office under-construction architects, with interiors designed by the London studio Jestico + Whiles, and the gardens and decorative greenery on the facade are taken care of by landscape architects from the Czech studio Flera. In creating the functional and aesthetic brief for the architects, T.E's partners were inspired by townhouses from London and New York - multi-story urban family houses with a cozy smaller garden functionally connected to the living room. Such buildings combine living space and privacy of a family home without the demanding maintenance of a large plot. Equally important was the foreign inspiration for the requirement to combine the historic street facade with modern technologies and the architecture of the interiors and garden area.
Each of the family houses has its own house sign referencing the old joinery, with its own identity symbolized by, for example, a chisel or a saw. The houses have three above-ground and one underground floor with storage, technical, or specifically functional facilities, and shared underground parking under the gardens, including space for guests. The individual floors with glass areas and terraces open to the southern gardens, while the street side discreetly separates the vibrant city life. The proverbial cherry on top is the roof terrace, which will offer residents a view of the stunning panorama of Hradčany. The thoughtful layout design utilizes every available space. The project authors also considered details such as space for wellness, a sauna, or a gym, and each house will also have a personal lift installed. All houses are built to meet the most demanding requirements of energy label A.
The English translation is powered by AI tool. Switch to Czech to view the original text source.




0 comments
add comment












