
QARTA ARCHITEKTURA connected history with the present in the building FIVE
Prague-Smíchov - QARTA ARCHITECTURE is behind the design and realization of the unique office building FIVE, which has just been completed on Na Valentince street in Smíchov. It will offer approximately 14,000 m² of office space and a commercial ground floor in a seven-story building.
The team from QARTA architecture, together with the developer, came up with a concept for the office building that modernly connects to the history of the former tram depot while respecting the original elements of the external facade. As a result, the building has an unforgettable face both in the exterior and the interior.
FIVE is a modern architecturally strong object that continues the tradition of the surrounding buildings. The spatial solution is based on the boundaries of the plots, and the height level is articulated into several stages, creating new dynamics. In the ground floor, it retains the existing depot as a base, into which a new modern seven-story object is inserted. The mass of the last floor steps back. This retreat, along with the protruding, dynamically played corner facade made of aluminum maximally perforated expanded metal, softens the overall mass of the building while connecting to the cornices of the surrounding houses. Additionally, the unconventional approach to the protruding facade in front of the glazed grid facade creates a distinct identity for the building, which is highly beneficial for this type of construction. The protruding facade made of expanded metal creates a light curtain that provides employees with the necessary privacy during the day, while not limiting the view from the interior; on the contrary, an internal space with a pleasant atmosphere for the working environment has been created.
"The industrial character of FIVE is also reflected in the interiors. The original atmosphere is evoked by materials used such as concrete, wood, and metal," explains architect David Wittassek from QARTA architecture and continues: "In the interior, original elements such as large clocks in the lobby where the reception is located can be found, but we also combined modern trends in furnishings and used the latest technologies with an emphasis on environmental protection."
QARTA designed informal interior solutions for FIVE with innovative design. A uniquely diverse and inspiring workplace has been created, with relaxation areas on the first floor and a private garden on the rooftop terrace. The space of the lobby with the central reception maintains the original character of the depot, leading to a vertical core with stairs and elevators. The layout of the individual floors allows for division into several rental units. On the ground floor, there are also commercial spaces and access to the garages.
The building FIVE aims to obtain LEED Platinum certification. The technologies used and ecological sustainability are among the main parameters of this building. Among the interesting features, we can mention the use of certified wood (FSC) in line with the support of ecological sustainability, thorough controls of chemicals used during construction, and the presence of non-harmful health materials, an intelligent building management and control system, and many more.
FIVE is a landmark in central Smíchov, easily accessible by subway, tram, and also on foot or by bike via the pedestrian part of the railway bridge, which directly connects it to the center of Prague. The architects also thought of athletes, and you can find spacious bike racks and changing rooms here.
The team from QARTA architecture, together with the developer, came up with a concept for the office building that modernly connects to the history of the former tram depot while respecting the original elements of the external facade. As a result, the building has an unforgettable face both in the exterior and the interior.
FIVE is a modern architecturally strong object that continues the tradition of the surrounding buildings. The spatial solution is based on the boundaries of the plots, and the height level is articulated into several stages, creating new dynamics. In the ground floor, it retains the existing depot as a base, into which a new modern seven-story object is inserted. The mass of the last floor steps back. This retreat, along with the protruding, dynamically played corner facade made of aluminum maximally perforated expanded metal, softens the overall mass of the building while connecting to the cornices of the surrounding houses. Additionally, the unconventional approach to the protruding facade in front of the glazed grid facade creates a distinct identity for the building, which is highly beneficial for this type of construction. The protruding facade made of expanded metal creates a light curtain that provides employees with the necessary privacy during the day, while not limiting the view from the interior; on the contrary, an internal space with a pleasant atmosphere for the working environment has been created.
"The industrial character of FIVE is also reflected in the interiors. The original atmosphere is evoked by materials used such as concrete, wood, and metal," explains architect David Wittassek from QARTA architecture and continues: "In the interior, original elements such as large clocks in the lobby where the reception is located can be found, but we also combined modern trends in furnishings and used the latest technologies with an emphasis on environmental protection."
QARTA designed informal interior solutions for FIVE with innovative design. A uniquely diverse and inspiring workplace has been created, with relaxation areas on the first floor and a private garden on the rooftop terrace. The space of the lobby with the central reception maintains the original character of the depot, leading to a vertical core with stairs and elevators. The layout of the individual floors allows for division into several rental units. On the ground floor, there are also commercial spaces and access to the garages.
The building FIVE aims to obtain LEED Platinum certification. The technologies used and ecological sustainability are among the main parameters of this building. Among the interesting features, we can mention the use of certified wood (FSC) in line with the support of ecological sustainability, thorough controls of chemicals used during construction, and the presence of non-harmful health materials, an intelligent building management and control system, and many more.
FIVE is a landmark in central Smíchov, easily accessible by subway, tram, and also on foot or by bike via the pedestrian part of the railway bridge, which directly connects it to the center of Prague. The architects also thought of athletes, and you can find spacious bike racks and changing rooms here.
The English translation is powered by AI tool. Switch to Czech to view the original text source.
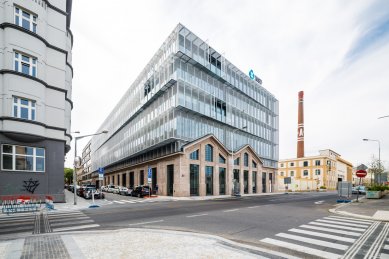
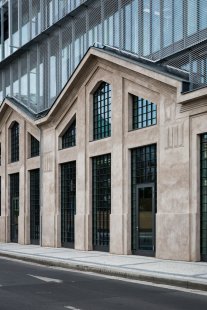
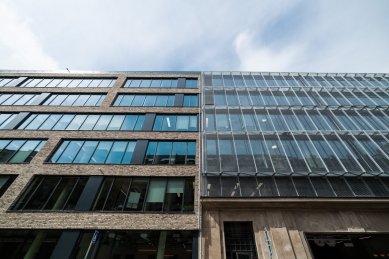
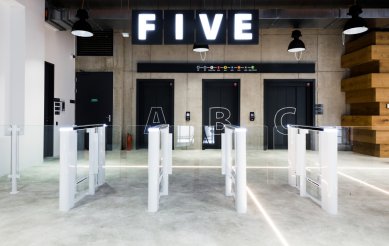
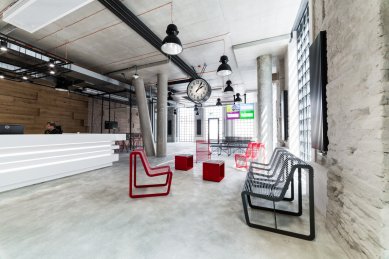

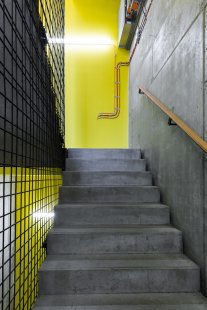

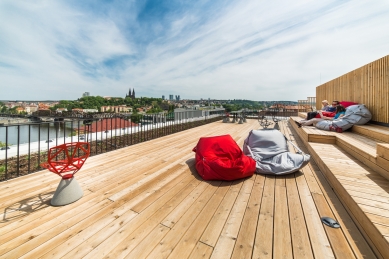
0 comments
add comment







