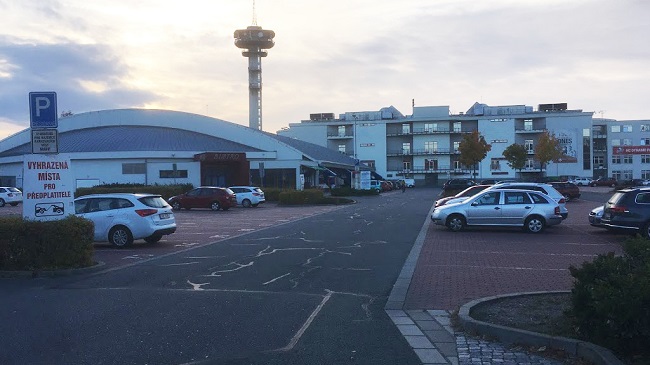
The study proposes the design of a parking house at the Pardubice arena
 |
Pardubice – Architects are beginning to work on the design of a parking garage near the multifunctional arena in Pardubice. They will deliver the study to the city hall by the end of the year. They will propose not only the building but also a new solution for the nearby intersection, the municipality stated in a press release.
The capacity of the parking garage and the costs will result directly from the building design. The parking garage will be in the protective zone of the city’s heritage reserve, which brings certain restrictions. This will be reflected in the design of the facades, which should reflect the proximity to historical buildings. Additionally, it must not be higher than 15 meters, thus exceeding the surrounding buildings.
"We would like to maximize the use of the building, including the roof. It could either serve as a parking lot or the roof area could be used for various sports or cultural activities; alternatively, we could work with the concept of a green roof and utilize roof vegetation," said Kvaš.
Kvaš previously stated that he expects a capacity of 500 to 550 spaces and an investment of more than 200 million crowns. The study is being prepared by architect Michal Palaščák and his colleagues.
The outcome of the study will also include a capacity assessment of the intersection of U Stadionu Street, Pernerova Street, and Sukova Avenue, as well as a management system for the parking garage, which will include navigation to available spaces.
"Moreover, we expect that the ground floor of the building will serve as an active plinth, meaning a space with civic amenities," said Mayor Martin Charvát (ANO).
The English translation is powered by AI tool. Switch to Czech to view the original text source.
0 comments
add comment









