
Auction of a passive wooden building for 1 CZK
The house will be located in Hall 1, Sector E and will be accessible to the public throughout the fair. Experts from The Passive House Centre will be available here as guides and advisors. Visitors will be able to take advantage of free consulting on passive building. Specialists from NOVATOP will also be available throughout the event.
The 23rd International Building Fair For Arch takes place from September 18 to 22, 2012, at the exhibition grounds in Prague Letňany. Opening hours: Tue - Fri / 10:00 AM - 6:00 PM, Saturday / 10:00 AM - 4:00 PM.
The wooden structure measuring 7.5 × 3.5 meters and three meters high demonstrates materials and technologies commonly used in passive houses. The structure of the wooden build consists of NOVATOP panels made of laminated solid wood. One of the most distinctive features of this technology is the ability to expose the load-bearing structure and utilize the aesthetic quality of solid wood for the final solution of interior surfaces. Even in this house, spruce wood serves as a prominent interior element on the walls, ceiling, and in the bathroom.
You can recall how this house was built at this year's IBF fair in Brno here.
On the exterior side of the panels, thermal insulation has been added in thicknesses ranging from 320 to 360 millimeters. A total of four types of compositions for the outer walls were used. On the back side of the house, a variant with contact insulation made of hard mineral wool with a plaster finish is utilized. The side walls have been insulated with soft mineral insulation inserted between lightweight wooden beams anchored to the side load-bearing panels. The front of the house is constructed from I-beams that span the entire width of the wall and are filled with blown-in cellulose insulation. The front and side facades are made of larch board cladding.
The front wall features entrance doors designed for passive houses and a large window with sliding doors for direct access to the terrace. The windows have triple glazing and insulated euro frames. The window frames are partially covered with wood fiber insulating boards to interrupt thermal bridging. Above the window and doors, there is an electrically controlled external blind for solar gain regulation.
The roof is a single-slope, ventilated design with trapezoidal sheet metal covering. It is protected by mineral insulation, which is placed inside the NOVATOP ceiling panel and partially with mineral insulation above the panel. The ceiling, which in this case also functions as the roof panel, consists of a lower multilayer board to which cross and longitudinal ribs are glued, and the entire construction is closed with an upper multilayer board. The cavities between the ribs can be filled according to the building's requirements with thermal, sound, and fire insulation, and the panels allow for the embedding of lights and the routing of installations directly within the structure.
Mineral insulation with a thickness of 240 millimeters is also in the floor, which is again designed with a hollow ribbed element from NOVATOP. After sale, the house will be placed on a foundation with additional inserted insulation with a thickness of 220 millimeters.
The social facilities include a sink, shower, and toilet. Hot water is prepared in a 30-liter electric boiler.
The living area of the house is equipped with a kitchen unit with a sink, an electric stove, and a built-in refrigerator. The unit connects to a dining table for four people. Seating can also be used outside on the terrace. The storage wall is combined with a large-format television. This model mobile home lacks a bedroom; it can be replaced by a pull-out sofa in place of the current rattan couch.
The wooden structure is equipped with a high-efficiency controlled ventilation technology with heat recovery. Smart home elements are also used in the unit. The electrical installation controls heating with a small direct heater, dimming of lights, and operation of external blinds. The system can also be connected to controlled ventilation with a potential CO2 sensor. The system allows for remote access and other features such as home security.
The author of the project documentation is H.L.C. spol. s.r.o. (in cooperation with Ateliér ELAM and the Křivka Architectural Office).
The construction material NOVATOP was supplied by AGROP NOVA a.s.
The windows were supplied by SLAVONA, s.r.o.
The 23rd International Building Fair For Arch takes place from September 18 to 22, 2012, at the exhibition grounds in Prague Letňany. Opening hours: Tue - Fri / 10:00 AM - 6:00 PM, Saturday / 10:00 AM - 4:00 PM.
The wooden structure measuring 7.5 × 3.5 meters and three meters high demonstrates materials and technologies commonly used in passive houses. The structure of the wooden build consists of NOVATOP panels made of laminated solid wood. One of the most distinctive features of this technology is the ability to expose the load-bearing structure and utilize the aesthetic quality of solid wood for the final solution of interior surfaces. Even in this house, spruce wood serves as a prominent interior element on the walls, ceiling, and in the bathroom.
You can recall how this house was built at this year's IBF fair in Brno here.
On the exterior side of the panels, thermal insulation has been added in thicknesses ranging from 320 to 360 millimeters. A total of four types of compositions for the outer walls were used. On the back side of the house, a variant with contact insulation made of hard mineral wool with a plaster finish is utilized. The side walls have been insulated with soft mineral insulation inserted between lightweight wooden beams anchored to the side load-bearing panels. The front of the house is constructed from I-beams that span the entire width of the wall and are filled with blown-in cellulose insulation. The front and side facades are made of larch board cladding.
The front wall features entrance doors designed for passive houses and a large window with sliding doors for direct access to the terrace. The windows have triple glazing and insulated euro frames. The window frames are partially covered with wood fiber insulating boards to interrupt thermal bridging. Above the window and doors, there is an electrically controlled external blind for solar gain regulation.
The roof is a single-slope, ventilated design with trapezoidal sheet metal covering. It is protected by mineral insulation, which is placed inside the NOVATOP ceiling panel and partially with mineral insulation above the panel. The ceiling, which in this case also functions as the roof panel, consists of a lower multilayer board to which cross and longitudinal ribs are glued, and the entire construction is closed with an upper multilayer board. The cavities between the ribs can be filled according to the building's requirements with thermal, sound, and fire insulation, and the panels allow for the embedding of lights and the routing of installations directly within the structure.
Mineral insulation with a thickness of 240 millimeters is also in the floor, which is again designed with a hollow ribbed element from NOVATOP. After sale, the house will be placed on a foundation with additional inserted insulation with a thickness of 220 millimeters.
The social facilities include a sink, shower, and toilet. Hot water is prepared in a 30-liter electric boiler.
The living area of the house is equipped with a kitchen unit with a sink, an electric stove, and a built-in refrigerator. The unit connects to a dining table for four people. Seating can also be used outside on the terrace. The storage wall is combined with a large-format television. This model mobile home lacks a bedroom; it can be replaced by a pull-out sofa in place of the current rattan couch.
The wooden structure is equipped with a high-efficiency controlled ventilation technology with heat recovery. Smart home elements are also used in the unit. The electrical installation controls heating with a small direct heater, dimming of lights, and operation of external blinds. The system can also be connected to controlled ventilation with a potential CO2 sensor. The system allows for remote access and other features such as home security.
The author of the project documentation is H.L.C. spol. s.r.o. (in cooperation with Ateliér ELAM and the Křivka Architectural Office).
The construction material NOVATOP was supplied by AGROP NOVA a.s.
The windows were supplied by SLAVONA, s.r.o.
The English translation is powered by AI tool. Switch to Czech to view the original text source.
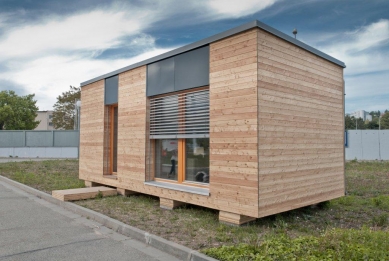
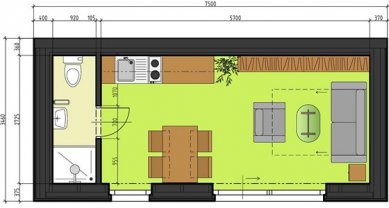
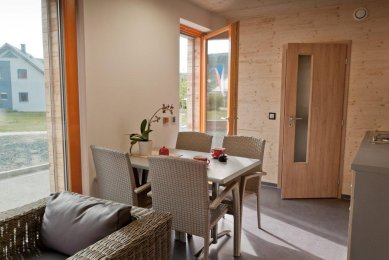
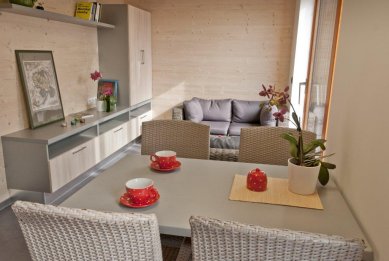
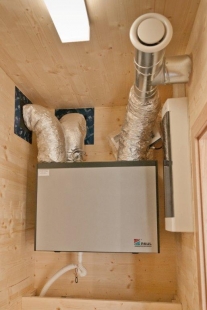
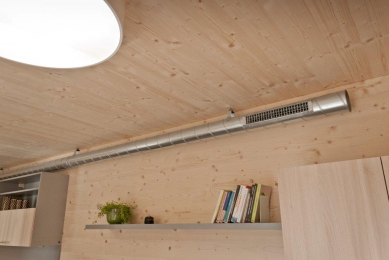
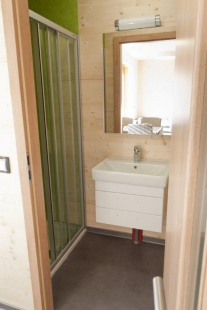
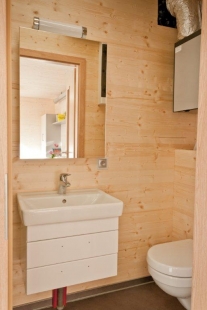
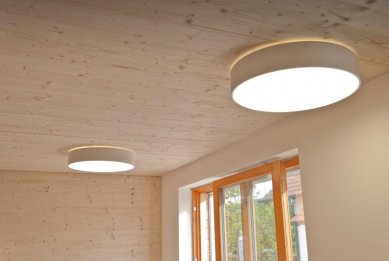
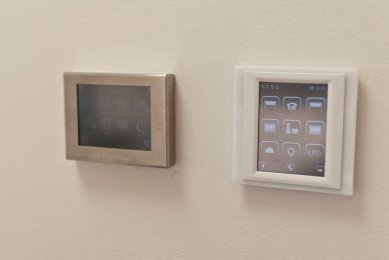

7 comments
add comment
Subject
Author
Date
Pasivní dům
Tomas Pavlas
12.09.12 05:03
kopie čeho?
imho
12.09.12 07:55
Pasivní dům
Dita
12.09.12 08:04
Pasivni dum
Michal Prochazka
12.09.12 08:02
Pasivni dum
Tomas Pavlas
12.09.12 09:14
show all comments










