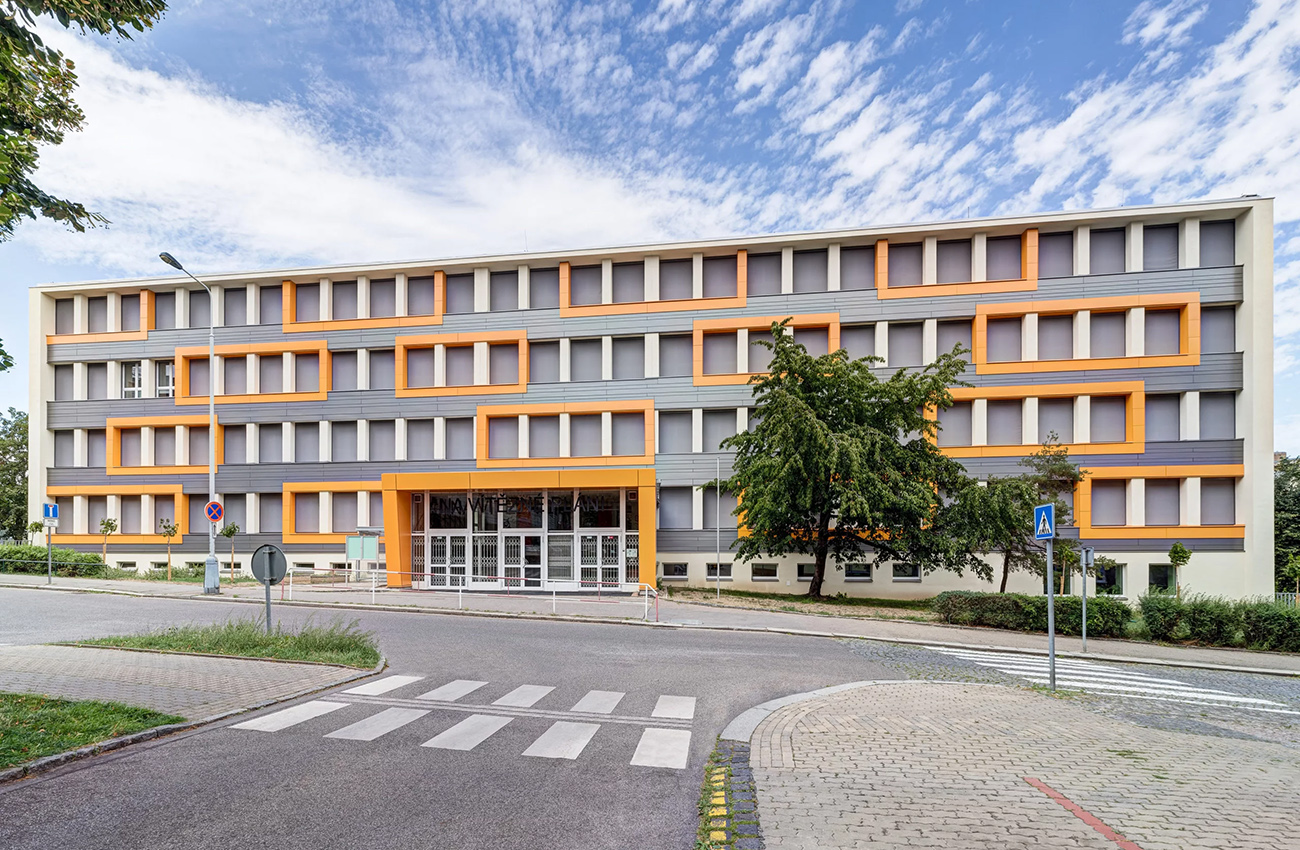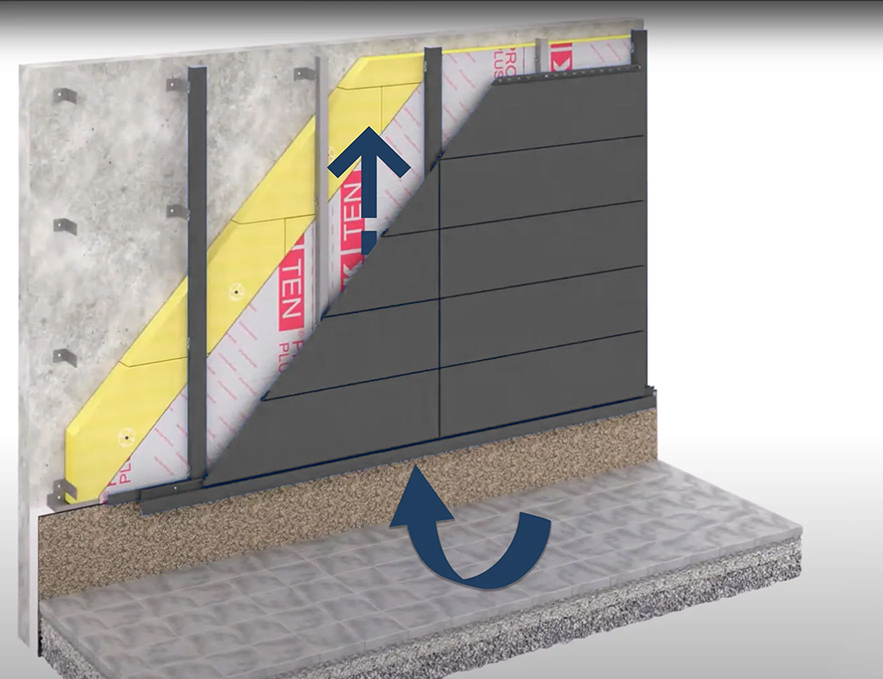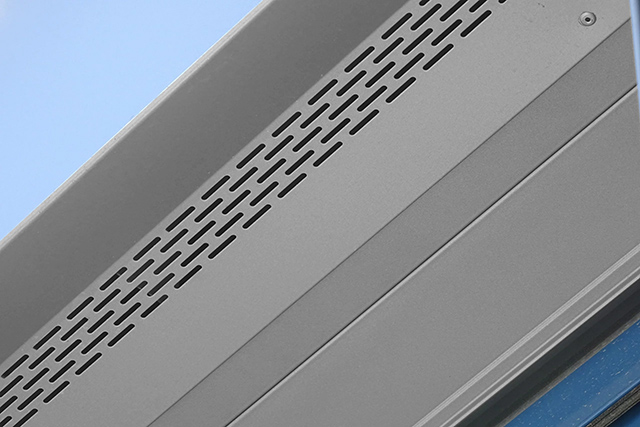
<FASÁDY PRO ŠKOLY I ŠKOLKY> translates to <FAÇADES FOR SCHOOLS AND KINDERGARTENS>
 |
In recent years, we have experienced a significant change in the approach to the construction and renovation of educational facilities. Much greater emphasis is placed on the energy efficiency and sustainability of these buildings. Due to the increasing number of children, most cities and municipalities are addressing not only the construction of new schools and kindergartens but also very often the extensions of classrooms, dining halls, or gymnasiums. The ventilated facades from DEKMETAL are the ideal solution for insulating these buildings while also giving them a modern appearance.




These facade systems offer architects and designers a wide range of possibilities for using different shapes of visible elements and materials. The most commonly used are panels, slats, and atypically bent profiles.
They are mainly made of galvanized or aluminum sheet with a coated layer. For natural aluminum in thicknesses of 2 to 3 mm, powder coating is used. Other popular materials include titanium zinc, stainless steel, and corten.




Ventilated facade system
General Advantages
|
+ advantages of the DEKMETAL system
|
|
|
| DEKMETAL has many years of experience in public construction. You can find these facades not only on many schools and educational facilities but also in municipal offices, fire and police stations, hospitals, nursing homes, cultural centers, libraries, sports halls, and more. The team of technicians provides architects and designers with consulting even in the project preparation phase. The services include construction surveys, preparation of drawing documentation, and training of implementing companies. |
UNIVERSAL SYSTEM
Thanks to the universal machinery equipment, it is possible to manufacture everything tailored to the requirements of buildings while also offering a wide range of visible elements. These claddings are popular not only on facades but also in ceilings, interiors, or fence fillings. Combinations with other types of facade cladding are also common. 
|

|

|

|
RENOVATION? CONTAINERS?
WE HAVE A SOLUTION FOR EVERYTHING
It is often necessary to address renovations at various stages of building wear. With the correct design of the load-bearing grid and visible elements, it is possible to create an attractive envelope for most buildings. By conducting pull-out tests of the anchoring elements, the condition of the load-bearing structure is assessed, and proper execution of the load-bearing grid and facade is ensured.During renovations, it is possible to assist investors and architects with the design proposal for the facade and visualization.
Examples of renovations
Source: Google maps/Dekmetal






| In the past, many schools were built from lightweight system outer shells such as the Boletický panel or Kord type, etc. Buildings of this nature exhibit structural defects after a relatively short period of existence and do not meet current energy efficiency standards. Additionally, some used health-hazardous asbestos cement during construction. For the revitalization of these buildings, DEKMETAL offers an ideal cladding solution. |
In recent years, educational facilities have often been built using container assemblies. The DEKMETAL facade system is also suitable for these buildings. It can be used for cladding an entire building made up of several containers or just as an addition, e.g., to wooden cladding or plaster. It is also used to clad individual containers, such as shops, gates, etc.


Materials, colors, options…
Our most commonly used material is galvanized and aluminum sheet with a coated layer. A popular color is classic silver RAL 9007. The best-selling products are facade panels with hidden anchoring DEKCASSETTE IDEAL and atypically bent profiles DEKPROFILE FOR ARCHITECT.Materials and colors:
- Galvanized or aluminum sheet with a coated layer
- Natural aluminum up to 3 mm thick
- Titanium zinc, copper, corten, stainless steel
- A wide palette of basic colors
- Atypical décors (wood, copper, corten, etc.)
- Atypical metallic and chameleon colors

|

|

|

|
Shape options:
- 3 basic types of visible panels
- Slats with open sides
- Classic trapezoidal or corrugated sheet
- Custom bent profiles according to customer design
- Atypical shapes and designs
- Arches and conical elements
- Perforations (classic, image, and backlit)

|

|

|

|
> https://www.prevetravanefasady.sk/temy-blog/skoly-a-skolske-zariadenia/
The English translation is powered by AI tool. Switch to Czech to view the original text source.
0 comments
add comment











