
How to design a loft from an old factory
The DADA district project involves the conversion of original industrial warehouses into loft living spaces in the newly developed part of Brno along the banks of the Svitava River.
The old textile factory from 1910 underwent a complete renovation under the guidance of a group of enthusiasts who purchased it together and partially rebuilt it with their own hands.


Owners of one of the loft apartments, our long-time fans and now clients, approached us with a proposal for a complete interior design and furniture production.
Although the original apartment was fully furnished, it did not meet the appropriate standard for a family with teenage children who love to cook.
The owners gave us complete trust in the design, providing the freedom that obligated us at the same time. We infused this interior with everything we consider essential for contemporary comfortable and enjoyable living.
In the end, only the walls with exposed electrical installations, screed floors, and doors remained from the original furnishings.
Kitchen
The kitchen is the logical center of the entire apartment.We consider practical kitchen layout to be as important as how the kitchen's appearance contributes to the overall atmosphere in the apartment. Therefore, a substantial part of the storage space is open, made from natural walnut veneer with bronze glazing. Everything is illuminated and stands out even in daylight.
Kitchen elements:
- Sliding panels align with our perception of a modern, beautiful, and user-friendly kitchen, which is why we design them very often. When closed, the doors look like a solid wall. While cooking, they can be slid open to the sides, creating additional illuminated workspace or space for small appliances. An ideal solution for a kitchen connected to the living room.
- Stainless steel countertop references the industrial past of the building. It is practically indestructible and withstands high workload. Small scratches that appear over time look natural and create a subtle patina. In terms of appearance, we appreciate the possibility of seamless integration of the stainless steel sink.
- Cooktop with a Bora downdraft extractor is much more effective than an overhead hood. Moreover, in this project, it freed our hands in designing the kitchen's appearance and allowed us to install a metal structure with lighting above the island. Le bon kitchens are perfectly adapted to cooktops with Bora downdraft.





Living Room and Dining Area
- The library up to the ceiling forms the dominant feature of the open space. Access to the highest levels is provided by a specially designed ladder.
- The water feature is not just an ordinary aquarium: It is a so-called paludarium, where part of the plants and tree trunks extend above the water surface. This system works very effectively: the waste produced by the fish serves as fertilizer for the plants.
- The wallpaper behind the staircase brings a stylized piece of nature and organic shapes into the strict industrial space. Large-format wallpapers by the Italian brand Tecnografica have already secured a firm place in our projects.
- Up to six people can comfortably sit at the round table we made from walnut veneer.




Do not reinvent the wheel.
Contact us, and we will create top-notch, technically refined furniture for your project as well.
The English translation is powered by AI tool. Switch to Czech to view the original text source.
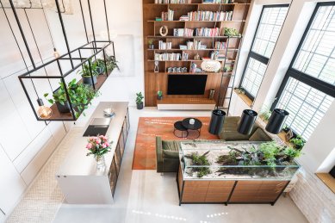

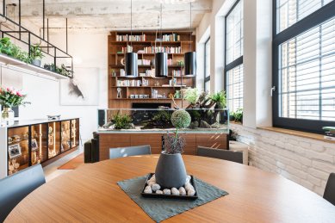
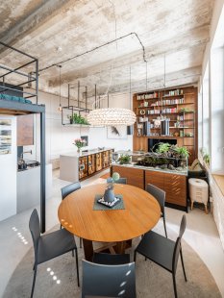
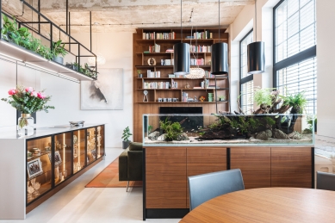
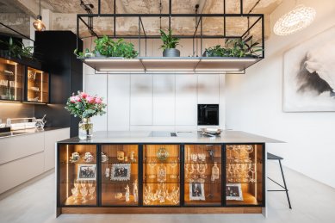
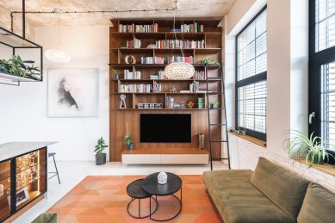
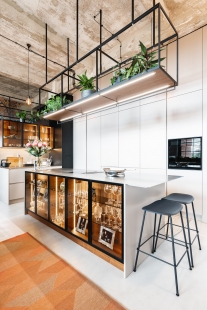
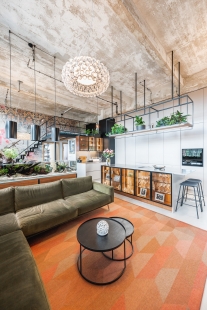
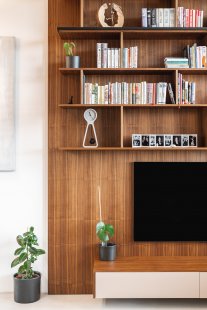
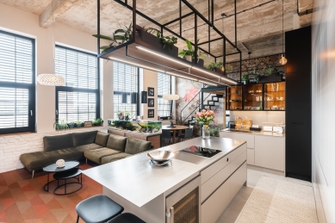
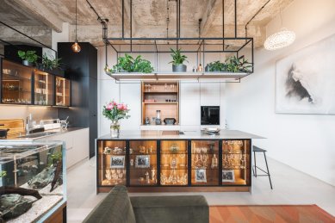
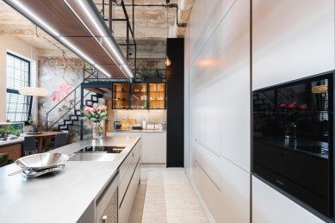
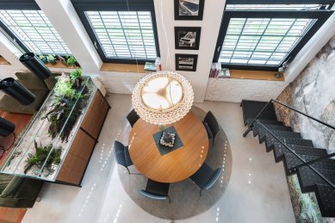
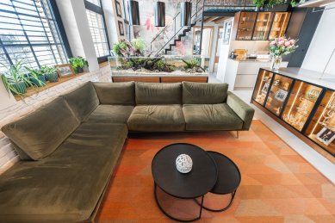

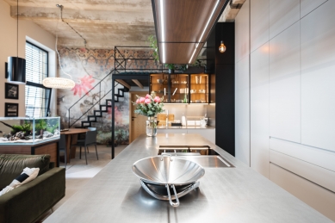
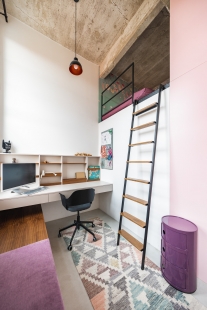
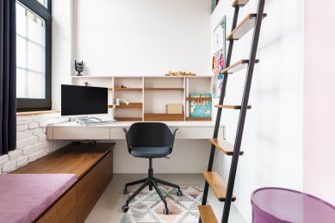
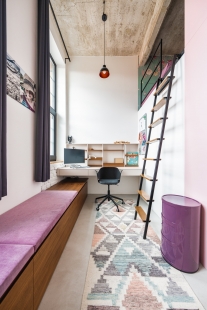
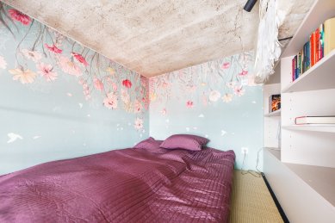

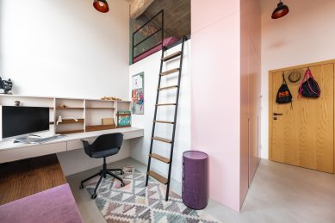
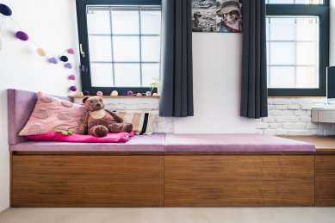
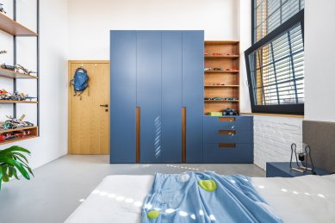
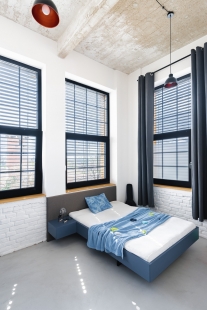
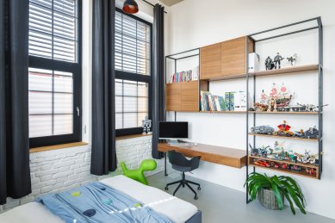
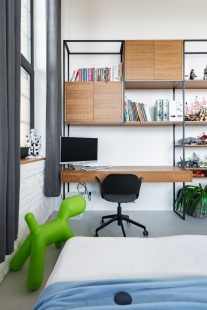
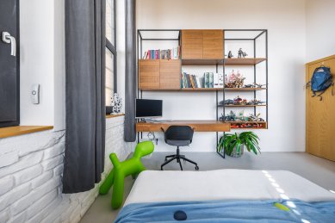
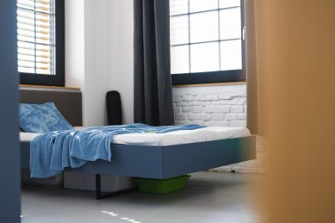
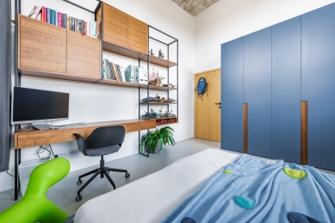
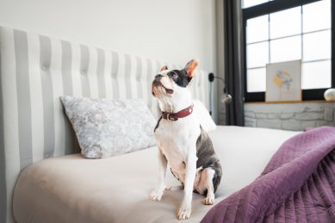
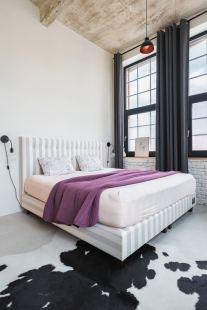
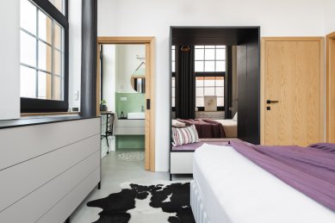
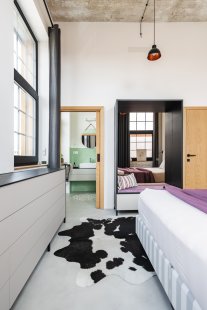
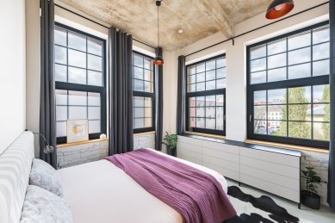
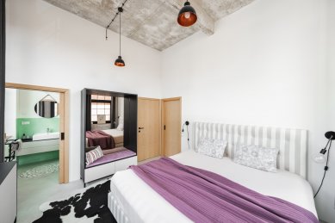
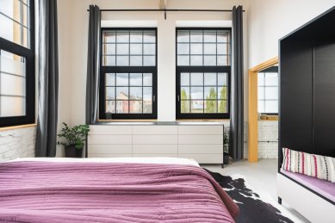
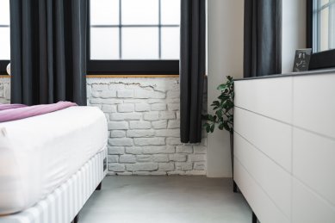
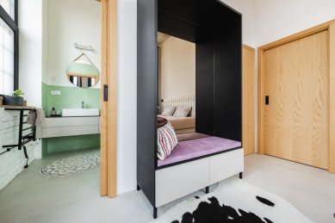
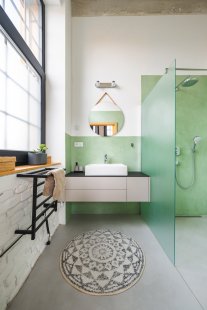

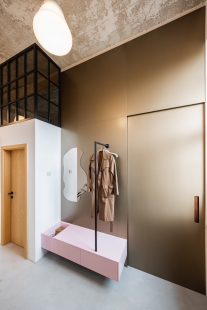
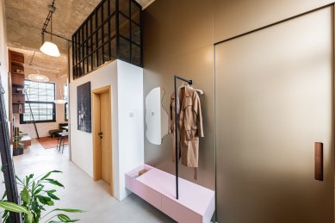
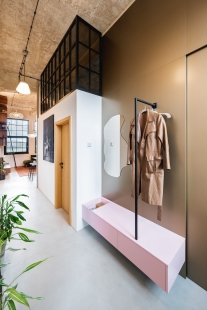
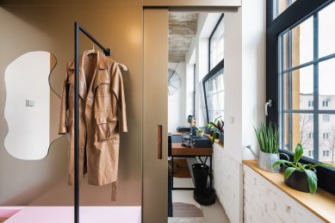
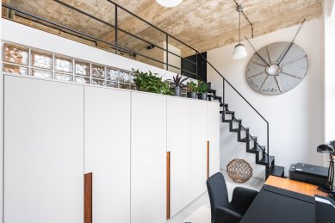
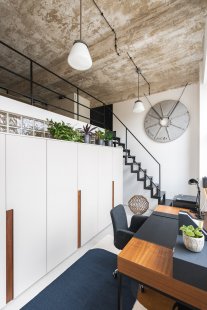
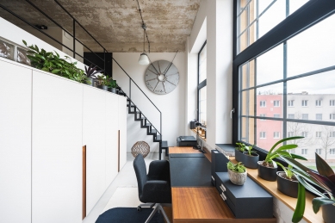
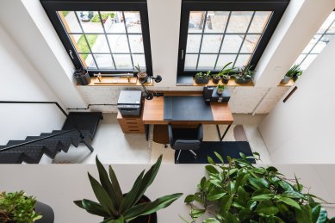
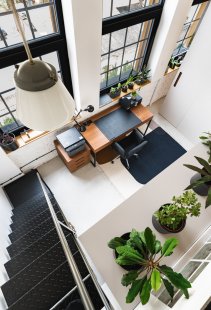
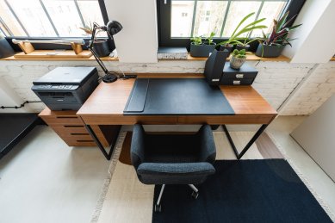
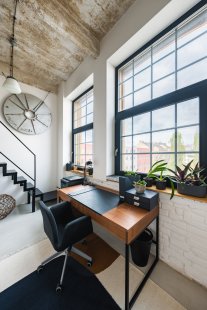
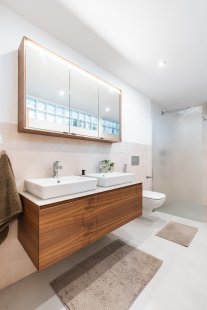
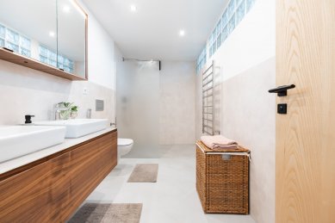
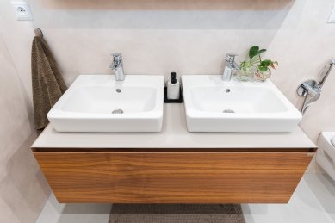
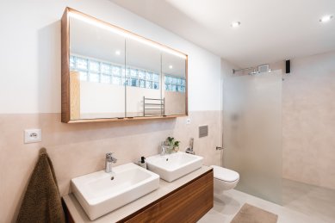
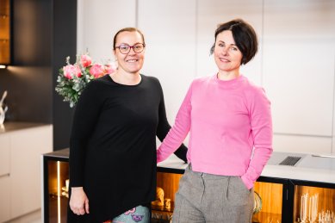
0 comments
add comment










