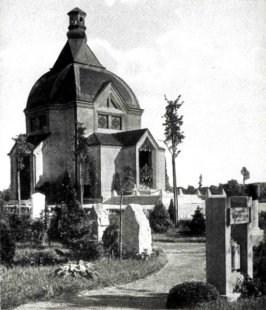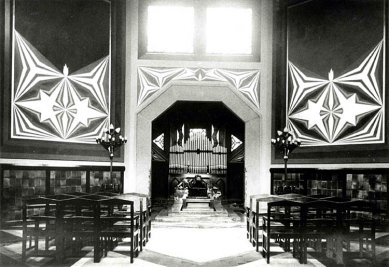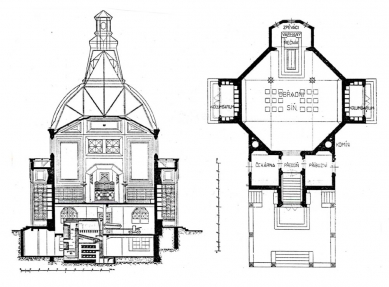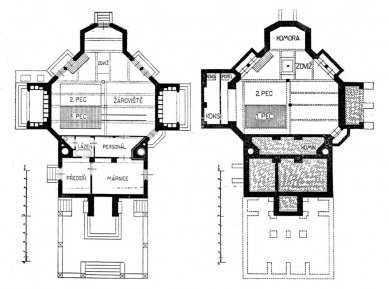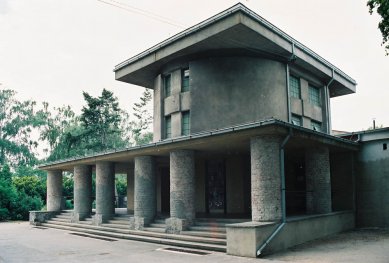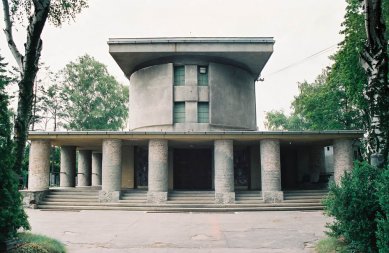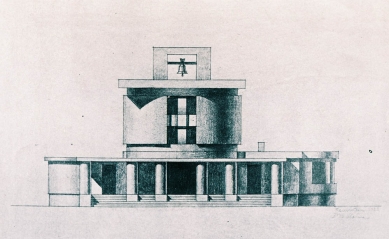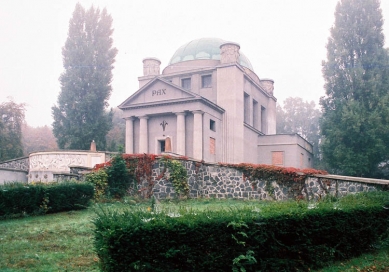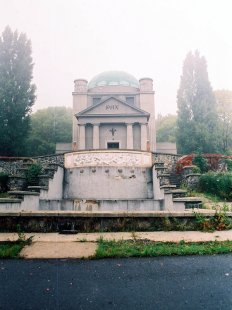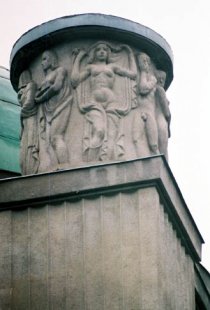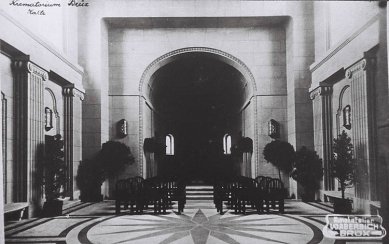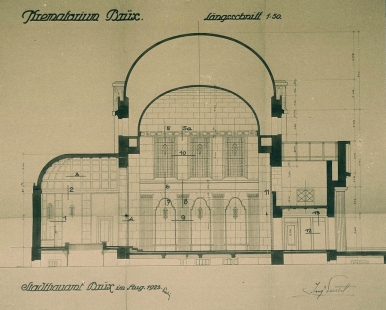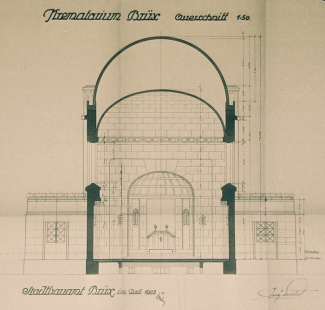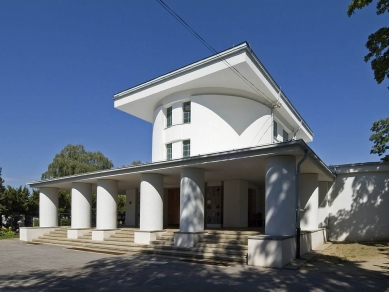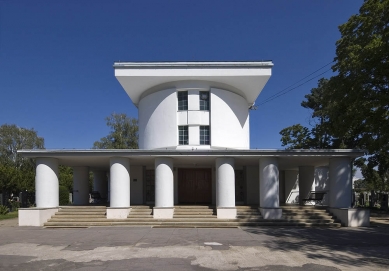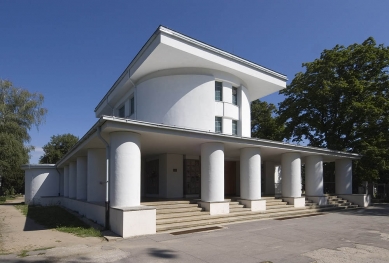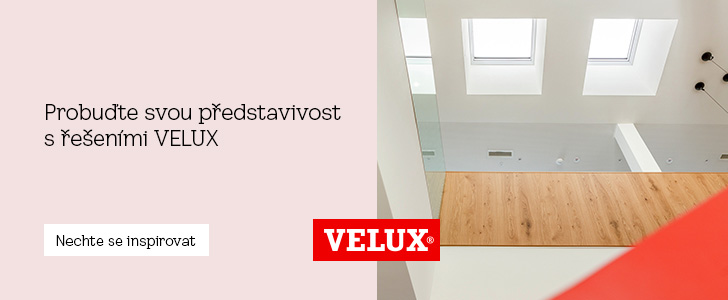
Crematoria in Ostrava, Nymburk, Most and Plzeň
 |
History and Development of the Architectural Type
Pardubice - Attempt at the First Czech Crematorium
Crematoria in Ostrava, Nymburk, Most, and Plzeň
Brno - Attempt at a New Building Type
Disputes over the Prague Crematorium
Arnošt Wiesner – On the Construction of the Crematorium (1928)
Cubist Crematorium in Ostrava
 |
After the change, the construction of the crematorium was situated at a perpendicular intersection of two main roads, which Hofman addressed with a central octagonal layout. The entrance to the anteroom was through a geometrically stylized Gothic portal, which was repeated at the niches of the side columbariums. The plastically shaped dome, topped with a cubistically designed lantern, was interrupted at the façade by a triangular gable with a window. According to Mencl, the building was meant to express "the desire for heights and to elevate the mind" (3). The hall was illuminated by colored windows, and the ceiling had, similar to Pardubice, a painting evoking the heavenly sky - silver stars on a blue background. Hofman adorned the walls of the ceremonial hall with decorative expressionist painting. The interior of the crematorium was meant to express the metaphor of the alchemical transformation of man by fire and his connection with the Universe. The theme of transformation was not foreign to Hofman - in his theoretical texts he paid great attention to Oriental and Indian architecture, and the dramatic accent corresponded to his demand for expressive intensity (4). It is a great shame that this building - one of Hofman's few realizations - was demolished in the late 1960s.
Feuerstein's Crematorium in Nymburk
 |
Most and Plzeň - Tradition of Classicism
 |
The project for the new crematorium in Plzeň was commissioned by the city council in 1923 to the City Building Authority led by architect Hanuš Zápal (7) - a graduate of the Czech Technical University under Josef Schulz and Jan E. Koula. The design likely did not align with F. Mencl's vision, as it was certainly his initiative that led to Janák (8) developing a competing project. However, the city opted for the revised Zápal proposal due to lower costs. The completed building dates from 1926.
The Plzeň crematorium is located in the central part of the cemetery. The layout forms a Greek cross, and the central square mass of the ceremonial building is covered with a steep gable roof with a studio window. In shallow niches in the side walls are placed half-figures: a Slavic warrior igniting a wooden pyre with the dead and a grieving girl. The interior of the hall is vaulted with an externally unexpressed dome, whose stucco decoration has created a large flower. Zápal paid careful attention to details such as the wooden railing of the tribune, the choir lattice, etc. This conception of the interior appears plečnik-like and the building as a whole reproduces the concept of a temple, where signs of ancient culture meet with the culture of the proto-Slavs.
1) Crematorium XIII, 1922, no. 5, p. 39.
2) Builder I, 1919-20, p. 186.
3) Crematorium XVII, 1925, no. 10-11, p.106.
4) Vlastislav Hofman, A New Principle in Architecture, Style V, 1913, p. 23.
5) Anton Svitil, The Municipal Crematorium, The Sudeten Germans Yellow Administration Bodies, 1929, p. 126 - 131.; Proposals and Plans for the Crematorium in: SOA Most, inv. no. 5101, ev. no. 864.
6) Crematorium XV, 1924, no.1, p. 3.
7) Proposals and Plans by Hanuš Zápal are in the custody of the Administration of Cemeteries and the Crematorium of the City of Plzeň.
8) Janák's project is stored in: AA NTM papers of Pavel Janák fund 85, no. 116.
The English translation is powered by AI tool. Switch to Czech to view the original text source.
