
NOVATOP CENTRUM – inspiration at Google's Swiss headquarters
The idea of reconstructing the manufacturing center where the NOVATOP construction system is produced matured for a long time, until the right impulse came along. “I do not hide the fact that the main impulse and inspiration came from my visit to the European headquarters of Google in Zurich,” says the managing director of the company, Jiří Oslizlo, adding to his vision: “I wish to combine a fully functional and attractive work environment in a maximally natural spirit with a relaxation area for my colleagues. I believe that such working conditions will then be a great challenge for the motivation and self-control of our team.”
The main task was to create a friendly work environment with an emphasis on adequate spaciousness, lighting, the quality of the indoor environment, and relaxation zones. And all this is to be intertwined with the story of a tree, not only as a corporate symbol but also as a symbol of sustainable development. “I entrusted my vision to architects who have enough experience and imagination to connect these elements into a functioning whole. They handled it excellently,” comments Jiří Oslizlo on his decision. Naturally, the leading role was assigned to NOVATOP, which invites bold architectural and structural solutions with its potential. “The conversion of the existing facilities of the company was a great challenge for us,” says architect Pavel Horák from Prodesi and adds: “The building serves several functions. It is the production base, and we will also find offices and a training center here. All of this must harmonize in perfect symbiosis.”
Architectural Intent
The location of the building is situated in the middle of an industrial area in direct contact with production halls and forms a significant identification and orientation point. The lower two floors consist of the existing building and serve as the production base. Above them, two additional floors made of wooden construction have been newly built, featuring a corner tower symbolizing a tree, which intertwines with the company's philosophy. The upper part of the building serves administrative purposes and training spaces. On the roof of the building is a relaxation garden. In the entrance atrium, there are suspended wooden “nests” of various degrees of enclosure. The outer shell in the form of a wooden facade is partially extended from the new addition to the base of the original structure, thus unifying the overall impression of the building, while also allowing for the improvement of the technical parameters of the existing building. The main entrance to the building is via a bridge from the ground floor to the third floor. “In the design, we also worked with attractive night lighting, where the entrance hall transforms into a kind of giant lantern that shines like a beacon into the surrounding landscape, thus creating a clear orientation point. The shading of the glazed entrance area is made of textile awnings inspired by office sticky notes "post-it”. The corner tower reflects the requirement for a tree motif, conceived as a kind of wooden fossil that simultaneously creates both a load-bearing structure and an interesting play of light in the interior,” explains architect Pavel Horák regarding the design.
Structural Solutions
The extension of the building is designed from massive NOVATOP wooden panels and presents the structural and aesthetic possibilities of this material. “At the same time, we did not want it to be a straightforward presentation of this technology that would appear like a sterile showroom. The structure's framework is both statically functional and provides an interesting play with light and shadows, inspired by tree canopies. For example, the roofing system that runs through the entire building on the top floor is designed in such a way that it allows for the entire span to be supported without internal supports, while also giving the interior a basic characteristic form, or positively affecting acoustics,” specifies architect Pavel Horák.
Author: Prodesi – Pavel Horák, Václav Zahradníček
Collaboration: Michal Kotlas, www.prodesi.cz
Investor: AGROP NOVA, a.s., manufacturer of the NOVATOP system, www.novatop-system.cz
 |
The main task was to create a friendly work environment with an emphasis on adequate spaciousness, lighting, the quality of the indoor environment, and relaxation zones. And all this is to be intertwined with the story of a tree, not only as a corporate symbol but also as a symbol of sustainable development. “I entrusted my vision to architects who have enough experience and imagination to connect these elements into a functioning whole. They handled it excellently,” comments Jiří Oslizlo on his decision. Naturally, the leading role was assigned to NOVATOP, which invites bold architectural and structural solutions with its potential. “The conversion of the existing facilities of the company was a great challenge for us,” says architect Pavel Horák from Prodesi and adds: “The building serves several functions. It is the production base, and we will also find offices and a training center here. All of this must harmonize in perfect symbiosis.”
Architectural Intent
The location of the building is situated in the middle of an industrial area in direct contact with production halls and forms a significant identification and orientation point. The lower two floors consist of the existing building and serve as the production base. Above them, two additional floors made of wooden construction have been newly built, featuring a corner tower symbolizing a tree, which intertwines with the company's philosophy. The upper part of the building serves administrative purposes and training spaces. On the roof of the building is a relaxation garden. In the entrance atrium, there are suspended wooden “nests” of various degrees of enclosure. The outer shell in the form of a wooden facade is partially extended from the new addition to the base of the original structure, thus unifying the overall impression of the building, while also allowing for the improvement of the technical parameters of the existing building. The main entrance to the building is via a bridge from the ground floor to the third floor. “In the design, we also worked with attractive night lighting, where the entrance hall transforms into a kind of giant lantern that shines like a beacon into the surrounding landscape, thus creating a clear orientation point. The shading of the glazed entrance area is made of textile awnings inspired by office sticky notes "post-it”. The corner tower reflects the requirement for a tree motif, conceived as a kind of wooden fossil that simultaneously creates both a load-bearing structure and an interesting play of light in the interior,” explains architect Pavel Horák regarding the design.
Structural Solutions
The extension of the building is designed from massive NOVATOP wooden panels and presents the structural and aesthetic possibilities of this material. “At the same time, we did not want it to be a straightforward presentation of this technology that would appear like a sterile showroom. The structure's framework is both statically functional and provides an interesting play with light and shadows, inspired by tree canopies. For example, the roofing system that runs through the entire building on the top floor is designed in such a way that it allows for the entire span to be supported without internal supports, while also giving the interior a basic characteristic form, or positively affecting acoustics,” specifies architect Pavel Horák.
Author: Prodesi – Pavel Horák, Václav Zahradníček
Collaboration: Michal Kotlas, www.prodesi.cz
Investor: AGROP NOVA, a.s., manufacturer of the NOVATOP system, www.novatop-system.cz
The English translation is powered by AI tool. Switch to Czech to view the original text source.

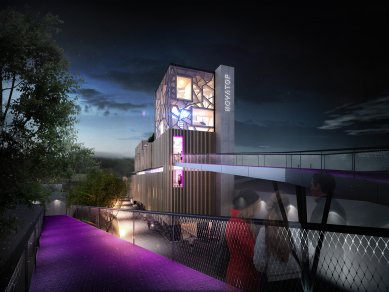
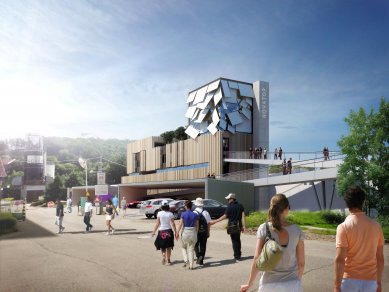
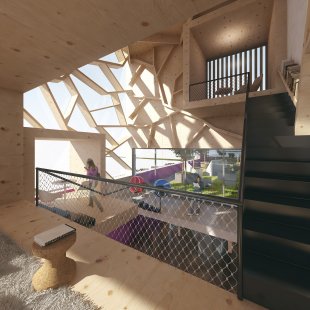
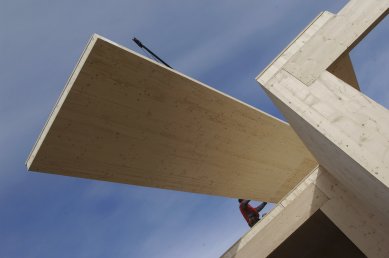
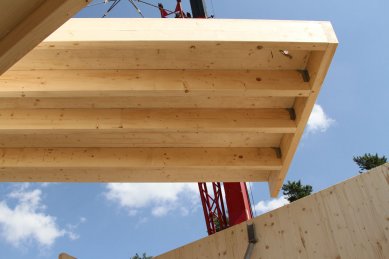
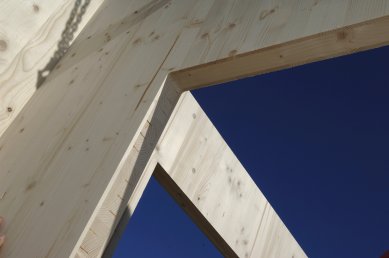
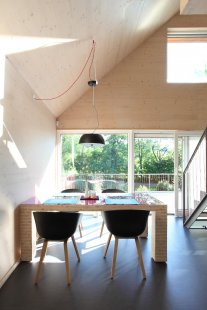
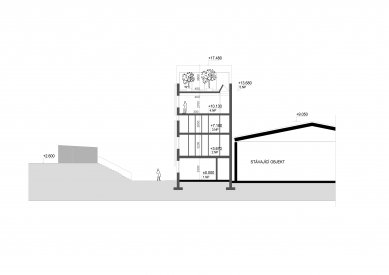

0 comments
add comment









