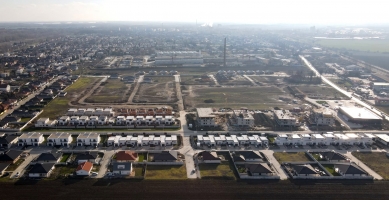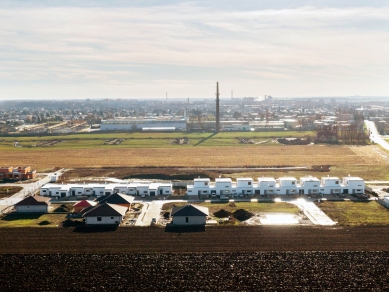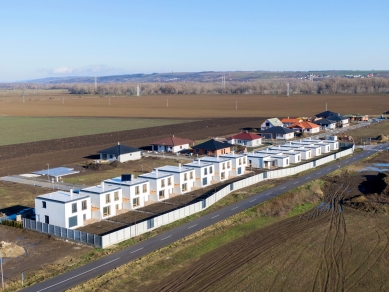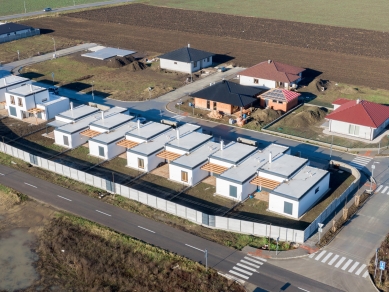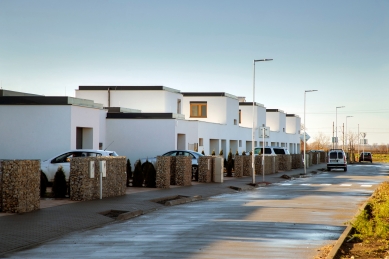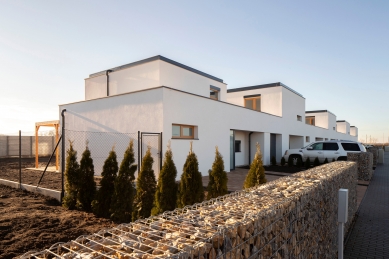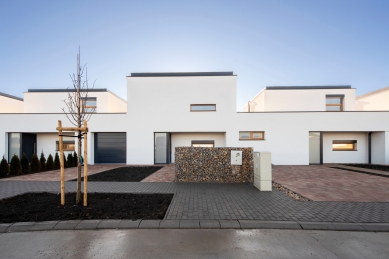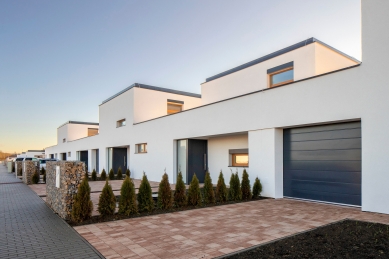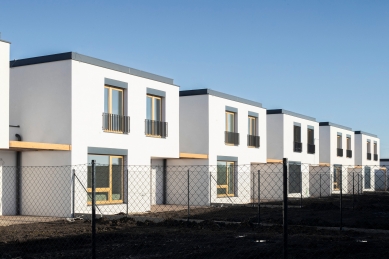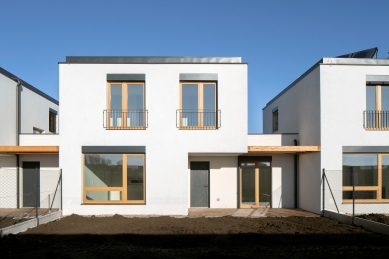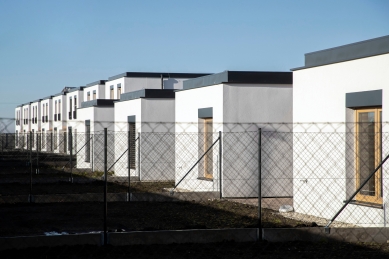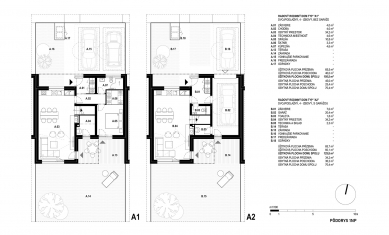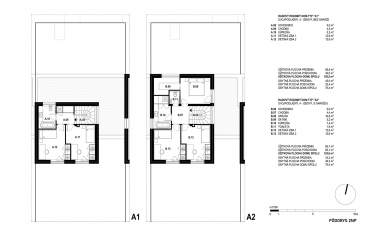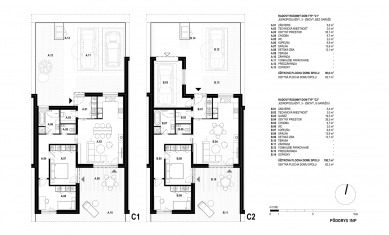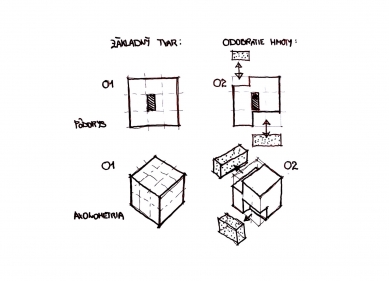
53 Radové domy

The linear development of row houses lining Strednočepeňská Street in Sereď creates an optical and physical barrier between this main road and the proposed residential area of Prúdy. The street and garden facades of the row houses are oriented to the north and south sides, which is reflected in their layout and volumetric spatial solution. The developer is gradually constructing a total of 42 row houses in the area under consideration, arranged into 7 blocks (of 5 to 8 houses each) along with the necessary technical infrastructure – new access roads and required engineering networks. In the residential zone, three types of these row houses will be built, with each type appearing in two variations: with a garage and without a garage. Two types are designed as two-story houses, while the third type is a single-story house. Within each block of row houses, houses with garages regularly alternate with those without garages.
The two-story types of row houses feature upper floors recessed from the ground floor, which shapes the basic mass composition of the house. The ground floor occupies the full width of the building plot, while the upper floor is only about 2/3 of the plot width, creating gaps between the upper floors of adjacent houses. The upper floor is recessed on the street facade in the A1 house variant (without a garage), while the A2 house variant (with a garage) does not have this recess. Both variants alternate within the row house development, creating an alternating rhythm of recessed and non-recessed upper levels, which shapes a distinctive silhouette and enhances the plasticity of the basic mass of the development.
The layout scheme of the row house is based on the basic floor plan shape of a square measuring 10.5 x 10.5 meters, divided into 6 fields (3 x 3 fields). Some fields are removed or shortened from this basic framework, creating space for a terrace or a covered area in front of the main entrance to the house. The staircase, as the main communication point of the house, is positioned in the center of the layout. These are the basic principles of the layout, complemented by the exterior spaces of the terrace, garden, and front garden with exterior parking for two cars.
The two-story types of row houses feature upper floors recessed from the ground floor, which shapes the basic mass composition of the house. The ground floor occupies the full width of the building plot, while the upper floor is only about 2/3 of the plot width, creating gaps between the upper floors of adjacent houses. The upper floor is recessed on the street facade in the A1 house variant (without a garage), while the A2 house variant (with a garage) does not have this recess. Both variants alternate within the row house development, creating an alternating rhythm of recessed and non-recessed upper levels, which shapes a distinctive silhouette and enhances the plasticity of the basic mass of the development.
The layout scheme of the row house is based on the basic floor plan shape of a square measuring 10.5 x 10.5 meters, divided into 6 fields (3 x 3 fields). Some fields are removed or shortened from this basic framework, creating space for a terrace or a covered area in front of the main entrance to the house. The staircase, as the main communication point of the house, is positioned in the center of the layout. These are the basic principles of the layout, complemented by the exterior spaces of the terrace, garden, and front garden with exterior parking for two cars.
coolstock
The English translation is powered by AI tool. Switch to Czech to view the original text source.
0 comments
add comment


