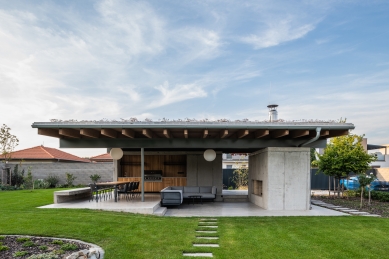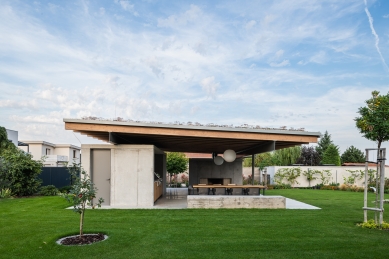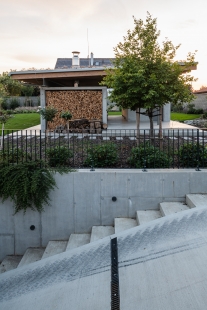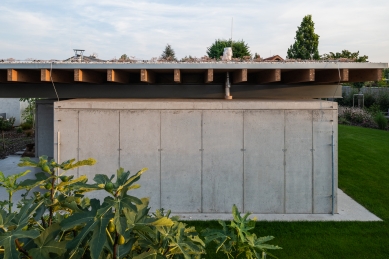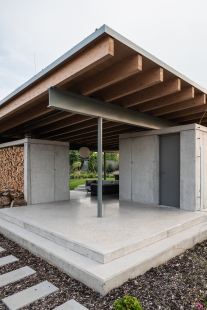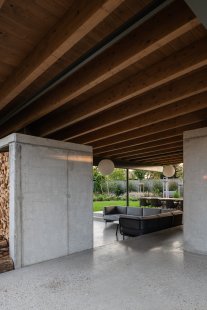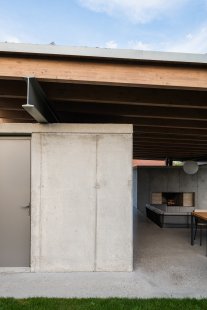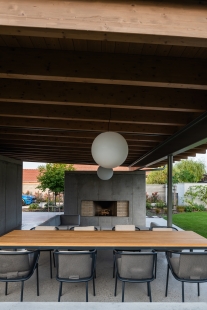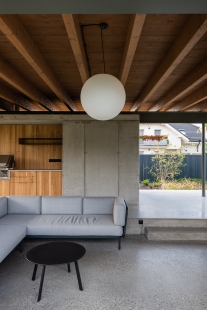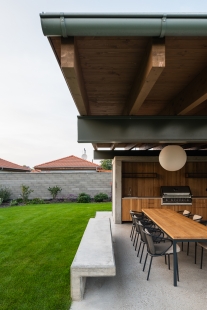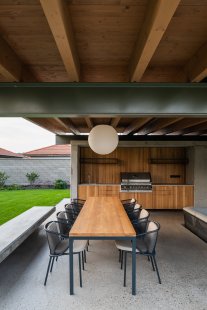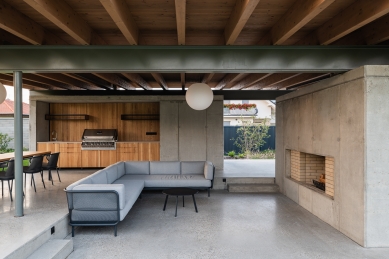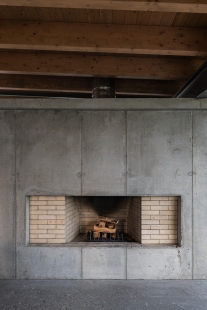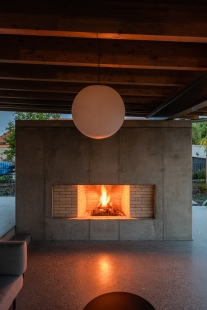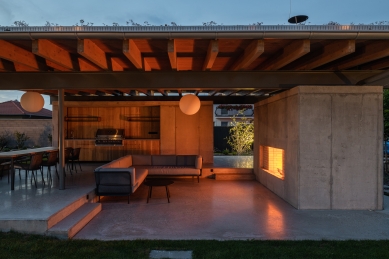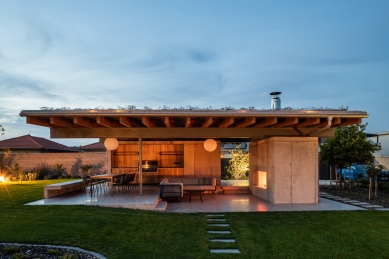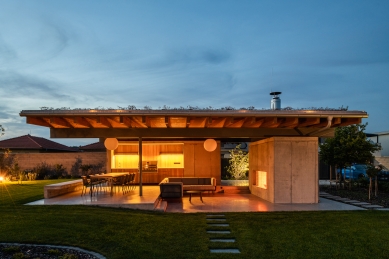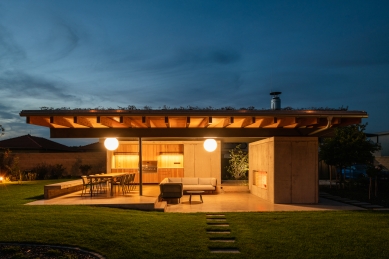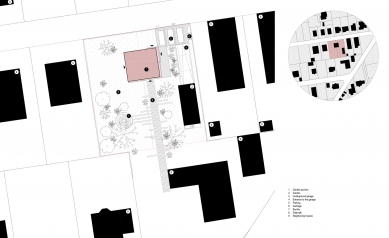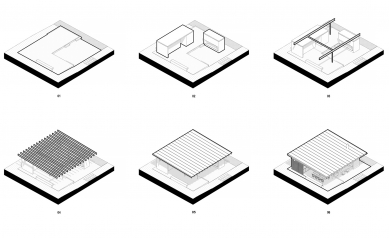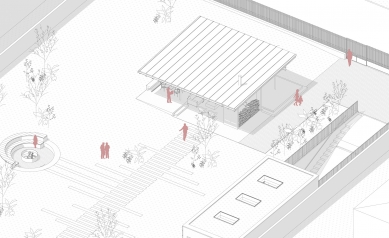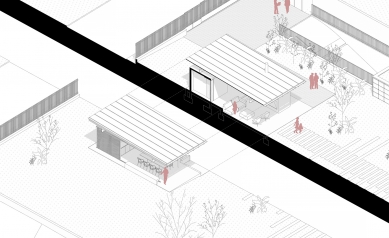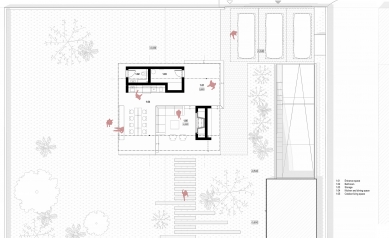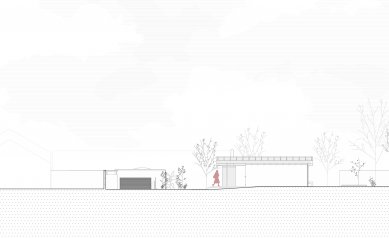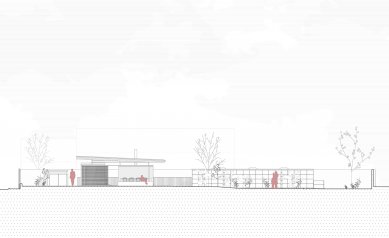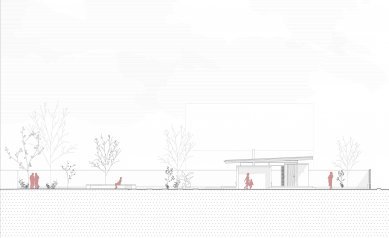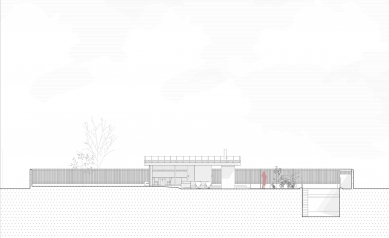
Garden pavilion

The garden pavilion is situated on a plot that is directly accessible from the family home of its owners on the southern side. It expands their opportunities for spending leisure time in the garden and creates a space for activities. It includes a summer kitchen with dining facilities, an outdoor living area with seating and a fire pit, sanitary facilities, and storage spaces for food, tools, and garden furniture. The pavilion will be primarily used in the summer, when it will create a covered and shaded space that is visually and physically open to the surrounding garden.
Two concrete cubes, inserted into the space of the pavilion, visually close its "interior" from the access road to the north and from the ramp to the semi-buried garage in the eastern part of the plot. The southern and western sides of the pavilion, on the other hand, open up to the surrounding garden. Additional shading against the low western sun is provided by adjustable screens. The roof of the pavilion is slightly sloped towards the garden and raised above the concrete cubes to allow for natural ventilation of the attic space. The floor of the pavilion has two height levels that separate the living area near the fire pit from the kitchen with the dining area.
The pavilion consists of three basic materials – concrete, steel, and wood – stacked on top of each other in a statically logical sequence. The space of the pavilion is bordered on the ground by a slab of monolithic ground concrete. Two cubes made of exposed concrete are placed on the surface of the slab. One of them forms the volume of the fire pit, and the other covers the rooms of the storage and toilet. Lightweight steel supporting elements are subsequently mounted on the concrete platform, which support a beam ceiling made of glued wooden profiles. The roof is covered with an extensive vegetative composition, which reduces overheating of the attic space.
Two concrete cubes, inserted into the space of the pavilion, visually close its "interior" from the access road to the north and from the ramp to the semi-buried garage in the eastern part of the plot. The southern and western sides of the pavilion, on the other hand, open up to the surrounding garden. Additional shading against the low western sun is provided by adjustable screens. The roof of the pavilion is slightly sloped towards the garden and raised above the concrete cubes to allow for natural ventilation of the attic space. The floor of the pavilion has two height levels that separate the living area near the fire pit from the kitchen with the dining area.
The pavilion consists of three basic materials – concrete, steel, and wood – stacked on top of each other in a statically logical sequence. The space of the pavilion is bordered on the ground by a slab of monolithic ground concrete. Two cubes made of exposed concrete are placed on the surface of the slab. One of them forms the volume of the fire pit, and the other covers the rooms of the storage and toilet. Lightweight steel supporting elements are subsequently mounted on the concrete platform, which support a beam ceiling made of glued wooden profiles. The roof is covered with an extensive vegetative composition, which reduces overheating of the attic space.
coolstock
The English translation is powered by AI tool. Switch to Czech to view the original text source.
0 comments
add comment


