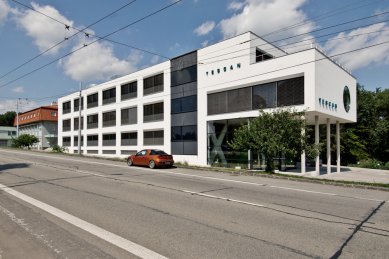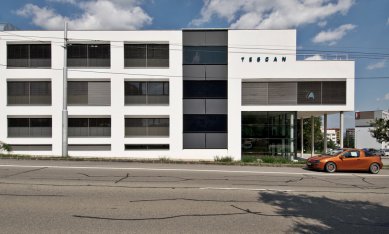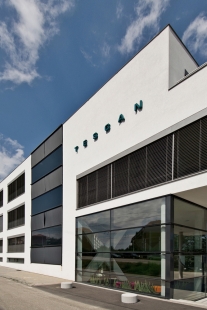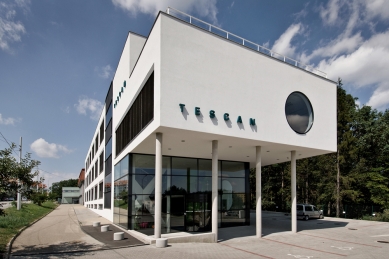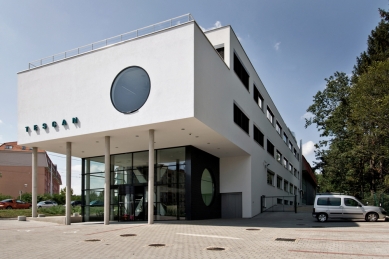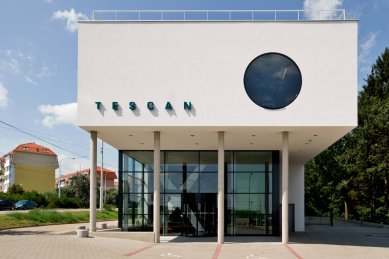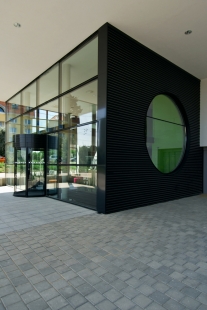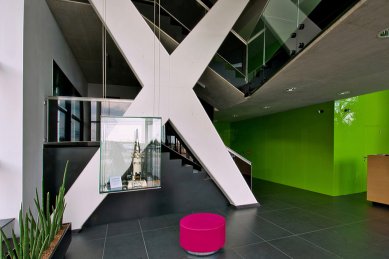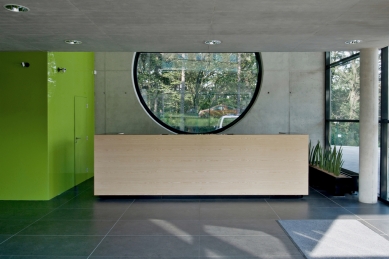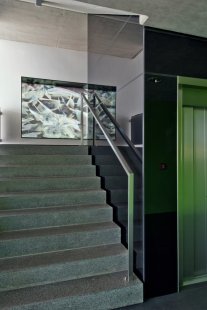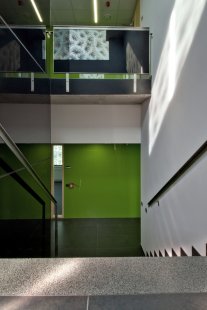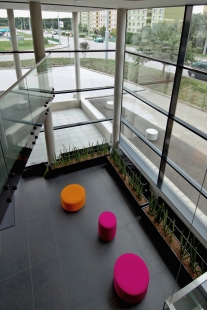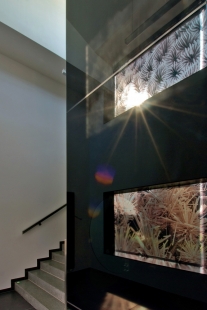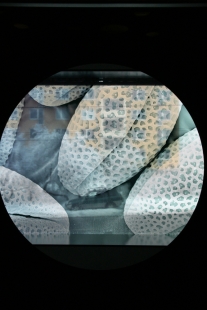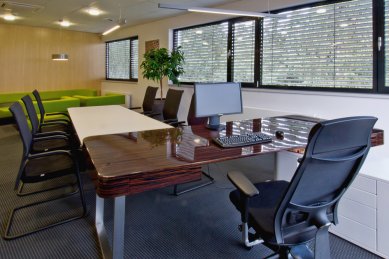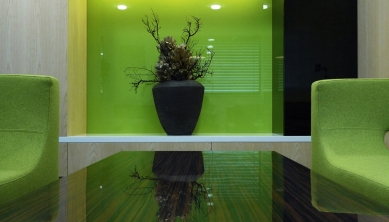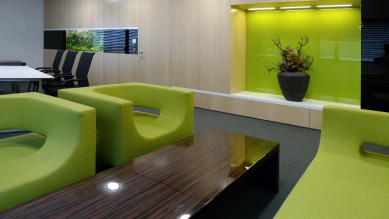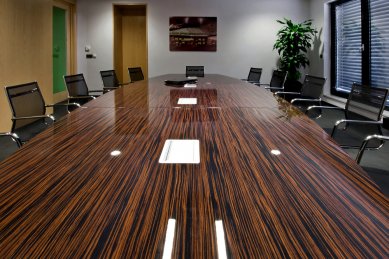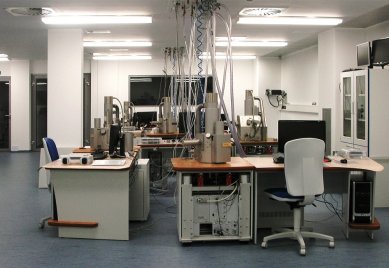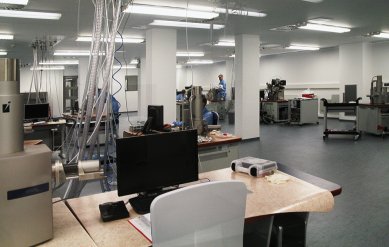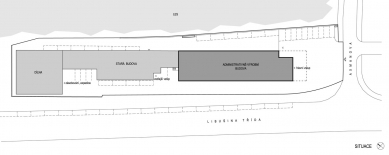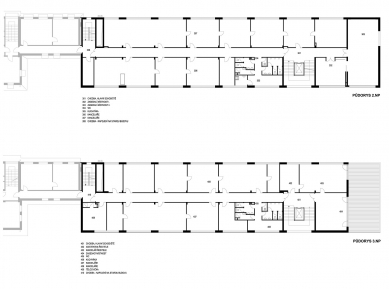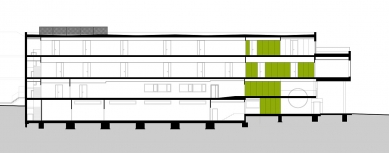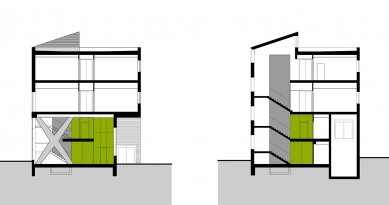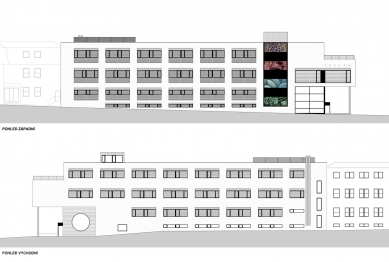
Administrative manufacturing facility of the company Tescan

A new object was created as a necessity for the expansion of administrative, production, and storage areas of the company Tescan. The company Tescan is a purely Czech company engaged in the development and production of cutting-edge electron microscopes, which are exported worldwide. Its good reputation in the world and increased demand have brought with them the need for larger areas for production, development, and especially the necessity of a representative building with appropriate equipment and facilities for international meetings with customers and experts.
Architectural Solution
The building concludes the construction activity on designated plots and additionally applies to the perception of the broader context of the place. It enters the space – one could say the square – at the end of the trolleybus on Libuše Avenue.
The designed appearance of the building is the result of searching for optimal solutions arising from spatial and area requirements of the brief, the potential of the given plots – particularly the fact that the parcels form a long narrow strip between the street and the forest – and a survey of the current state of existing buildings and surrounding developments.
The mass structure and arrangement of the individual volumes truthfully represent the outdoor and indoor relationships of their operations: The entrance is clearly defined by a glazed facade and a recessed floor plan footprint in favor of an outdoor pre-space at the parking spaces and is additionally enhanced by the protruding mass of the second above-ground floor on four columns. This mass, along with a large round window into the lecture hall, forms the most significant spatial element of the composition facing the "square." The cantilevered projection of the 2nd and 3rd floors on the side of the forest is a response to the necessity to recede in the floor plan due to the width of the passage. These fundamental spatial and operational relationships helped to model the resultant appearance of the building.
The operational arrangement of the building corresponds to the individual floors: The basement (1.PP) houses rooms with so-called clean and super-clean operations, where the final assembly of microscopes takes place. The first floor (1.NP) includes storage spaces, packing and shipping areas, while the 2nd and 3rd floors have offices. Individual operations are interconnected as needed by freight elevators, and a passenger elevator located in the mirror of the main staircase connects all floors. The new object is barrier-free connected to the existing building.
Just as the operational content of the building can be divided into several basic units, the facade can also be divided according to internal operations: The entrance part is more expressive in mass and expression. The first acquaintance with the building and the company takes place there. However, within the body of the building towards the existing object, concentrated work occurs, resulting in a rational and simple form of facade division. Large windows with colored photographs of microscope enlargements leading to the intermediate landings of the main staircase serve as a transition between these two parts.
The entrance hall is a high glazed space almost across two floors with a round window behind the reception. The same element of the round window is used in the protruding mass of the 2.NP. The shape of the implemented windows refers to the design of Tescan's products – microscopes. Another prominent element in the entrance hall is a column shaped like the letter X next to the staircase.
Windows from the intermediate landing of the staircase are firmly glazed with frames set into the facade surface. Translucent foils printed with images of microscope enlargements are adhered to the glass. The images are colored in bright shades different for each floor. Enlargements on the glass are visible from both the outside and the inside of the main staircase and furthermore from the elevator, where the black-painted glass of the stairwell surround is equipped with round transparent holes in the paint at the landings, allowing the images on the glass to be perceived even while moving in the elevator – a kind of transcription of observation through a microscope.
The facade facing the forest has a more or less regular grid of windows. Here, the windows are adjusted to the internal operation.
In light of the modern appearance of the new building, considerations are being made for modifications to the middle old building, which does not correspond with its current architecture to the mission of Tescan. There are proposals for cladding with perforated aluminum sheets and complete or at least partial removal of the mansard roof.
Construction
The vertical load-bearing structure of the building consists of columns combined with walls of monolithic reinforced concrete. The above-ground floors are formed by a mixed reinforced concrete skeleton of monolithic concrete, with a combined spatial frame, combined with longitudinal planar frames in the facade, locally supplemented around the area of the strut above the entrance by load-bearing walls, or possibly with a stiffening bracing cross in the shape of the letter "X."
The horizontal load-bearing structure consists of flat ceiling slabs without beams, locally supported by columns with hidden metal caps. Together with the vertical load-bearing structure of the walls, the horizontal load-bearing structure forms a spatial wall-panel load-bearing system. The stair structures are designed as slab structures of monolithic reinforced concrete.
The object is insulated using a contact insulation system with a thin-layer plaster. The fillings of the openings are made from aluminum profiles.
Architectural Solution
The building concludes the construction activity on designated plots and additionally applies to the perception of the broader context of the place. It enters the space – one could say the square – at the end of the trolleybus on Libuše Avenue.
The designed appearance of the building is the result of searching for optimal solutions arising from spatial and area requirements of the brief, the potential of the given plots – particularly the fact that the parcels form a long narrow strip between the street and the forest – and a survey of the current state of existing buildings and surrounding developments.
The mass structure and arrangement of the individual volumes truthfully represent the outdoor and indoor relationships of their operations: The entrance is clearly defined by a glazed facade and a recessed floor plan footprint in favor of an outdoor pre-space at the parking spaces and is additionally enhanced by the protruding mass of the second above-ground floor on four columns. This mass, along with a large round window into the lecture hall, forms the most significant spatial element of the composition facing the "square." The cantilevered projection of the 2nd and 3rd floors on the side of the forest is a response to the necessity to recede in the floor plan due to the width of the passage. These fundamental spatial and operational relationships helped to model the resultant appearance of the building.
The operational arrangement of the building corresponds to the individual floors: The basement (1.PP) houses rooms with so-called clean and super-clean operations, where the final assembly of microscopes takes place. The first floor (1.NP) includes storage spaces, packing and shipping areas, while the 2nd and 3rd floors have offices. Individual operations are interconnected as needed by freight elevators, and a passenger elevator located in the mirror of the main staircase connects all floors. The new object is barrier-free connected to the existing building.
Just as the operational content of the building can be divided into several basic units, the facade can also be divided according to internal operations: The entrance part is more expressive in mass and expression. The first acquaintance with the building and the company takes place there. However, within the body of the building towards the existing object, concentrated work occurs, resulting in a rational and simple form of facade division. Large windows with colored photographs of microscope enlargements leading to the intermediate landings of the main staircase serve as a transition between these two parts.
The entrance hall is a high glazed space almost across two floors with a round window behind the reception. The same element of the round window is used in the protruding mass of the 2.NP. The shape of the implemented windows refers to the design of Tescan's products – microscopes. Another prominent element in the entrance hall is a column shaped like the letter X next to the staircase.
Windows from the intermediate landing of the staircase are firmly glazed with frames set into the facade surface. Translucent foils printed with images of microscope enlargements are adhered to the glass. The images are colored in bright shades different for each floor. Enlargements on the glass are visible from both the outside and the inside of the main staircase and furthermore from the elevator, where the black-painted glass of the stairwell surround is equipped with round transparent holes in the paint at the landings, allowing the images on the glass to be perceived even while moving in the elevator – a kind of transcription of observation through a microscope.
The facade facing the forest has a more or less regular grid of windows. Here, the windows are adjusted to the internal operation.
In light of the modern appearance of the new building, considerations are being made for modifications to the middle old building, which does not correspond with its current architecture to the mission of Tescan. There are proposals for cladding with perforated aluminum sheets and complete or at least partial removal of the mansard roof.
Construction
The vertical load-bearing structure of the building consists of columns combined with walls of monolithic reinforced concrete. The above-ground floors are formed by a mixed reinforced concrete skeleton of monolithic concrete, with a combined spatial frame, combined with longitudinal planar frames in the facade, locally supplemented around the area of the strut above the entrance by load-bearing walls, or possibly with a stiffening bracing cross in the shape of the letter "X."
The horizontal load-bearing structure consists of flat ceiling slabs without beams, locally supported by columns with hidden metal caps. Together with the vertical load-bearing structure of the walls, the horizontal load-bearing structure forms a spatial wall-panel load-bearing system. The stair structures are designed as slab structures of monolithic reinforced concrete.
The object is insulated using a contact insulation system with a thin-layer plaster. The fillings of the openings are made from aluminum profiles.
The English translation is powered by AI tool. Switch to Czech to view the original text source.
0 comments
add comment



