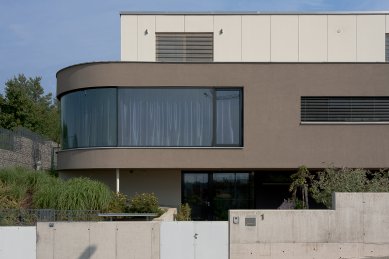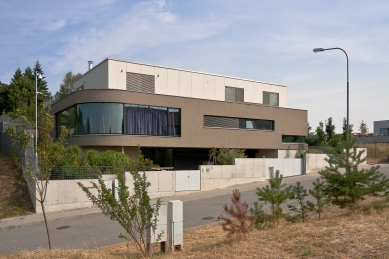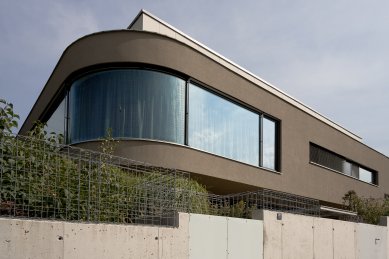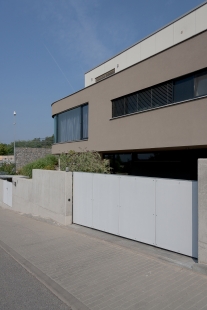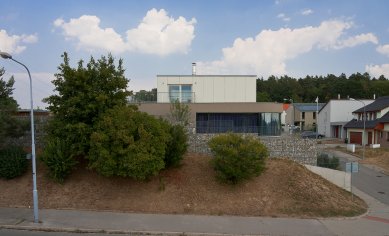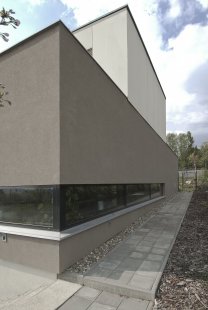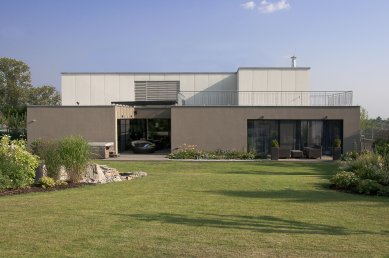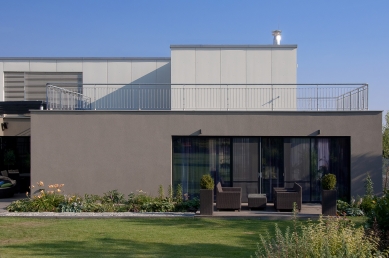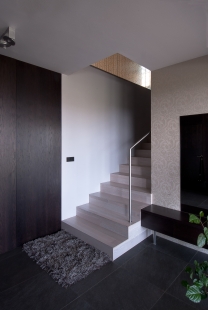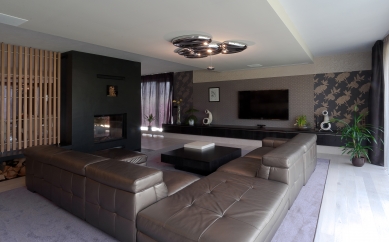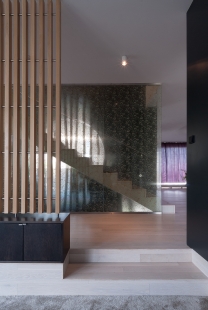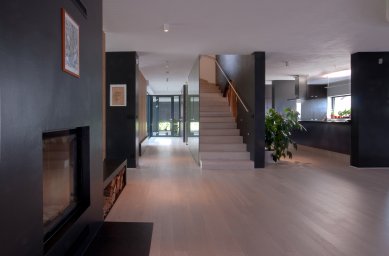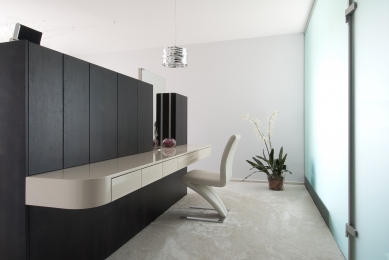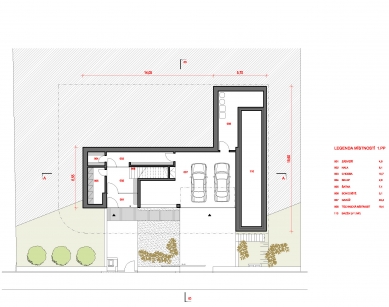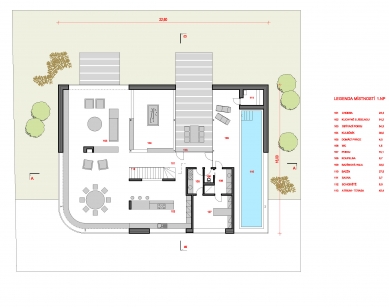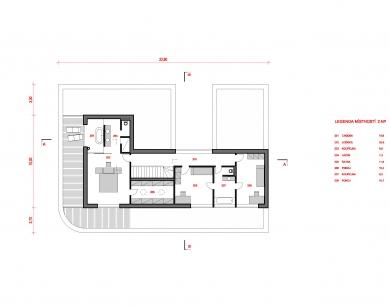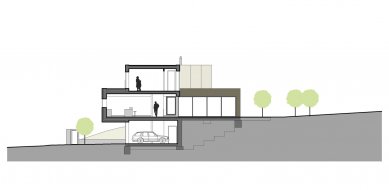
Family house in Brno

The object of the family house is three stories high with the first underground floor accessible from the south via the access road. The first above-ground floor connects to the garden on the north side of the house, appearing as the second floor from the access road. The second above-ground floor is covered by a flat roof.
The house is located in the lower (southern) part of the property, according to the approved zoning plan.
The first underground and second above-ground floors are set back from the first above-ground floor in terms of plan layout. This solution arises from the investor's requirements, which are based on spatial and operational needs.
The house is essentially divided into three basic operational units by floors: the underground floor serves as the entrance and technical background, the first above-ground acts as the living space with access to the garden at the northern facade and a swimming pool, and the second above-ground serves as a quiet floor with bedrooms and bathrooms.
On the first underground floor is the entrance with a vestibule, entrance hall, cloakroom, and staircase to the first above-ground floor. Next to the entrance at the same level is a garage (with expanded space for storing household and garden equipment) and an adjacent technical room, next to the pool (accessible from the first above-ground floor) and a connecting corridor with a storage room and cellar leading to the entrance hall.
Taking the stairs from the hallway, we enter the first above-ground floor into a shared corridor that is already part of the living space. Behind the staircase is the kitchen, followed by the dining room and living room. The living room is visually separated from the dining room by a furniture wall with a built-in fireplace. Next to the living room (at the northern facade) is a room for billiards, which is slightly lowered by 0.3 m compared to the other spaces. Next to this room opens an outdoor atrium, which deeply penetrates into the house’s layout and thus divides the living area from the "water" area with the pool and sauna. In the direction of the staircase behind the entrance corridor, which also connects to the atrium, there is a work bathroom, toilet, shower, and a room for domestic work. Following this is the pool hall with the pool and built-in sauna. The atrium visually connects the pool, corridor, and billiards room. In summer, it will serve as a shaded outdoor space.
Using the identical staircase from the first underground floor, we ascend to the second above-ground floor, which is designated solely for bedrooms and related rooms. We enter a corridor oriented towards the garden (north) and illuminated by a large window. From this corridor, two children's rooms and a toilet, which connects to a shared bathroom for the children, are accessible. On the opposite side, we enter the parents' bedroom, from which a large bathroom and a separate dressing room are further accessible. This floor is, like the first underground floor, set back in plan. Above the first above-ground floor, there will be a terrace accessible in the area of the bathroom and parents' bedroom, while the remaining roof areas will be planted with greenery.
The shaping of the house's mass and overall architectural design results from the layout that divides the structure into three size- and functionally distinct units. The mass of the first above-ground floor is the largest in plan, while the other floors are smaller and set back in plan. Other stimuli that shaped the concept of the house’s design are the shape of the land, orientation, and views from the property, primarily towards the distant horizon with a chapel called Kostelík. These considerations led to the vision of a house that is positioned with its largest mass on the edge of the property and, through larger or smaller horizontal windows (according to the purpose of the room and the most frequent observation height), allows the surrounding landscape to flow into the interior of the house. The other floors (first underground and second above-ground) correspond more to the internal content, with the arrangement of windows and cladding being more rational and modest. Thus, the main mass of the first above-ground floor is cantilevered over the entrance space, partially also to the sides, to achieve the feeling of the volume resting on the property.
photographs: Tomáš Staudek, Jan Tesař
The house is located in the lower (southern) part of the property, according to the approved zoning plan.
The first underground and second above-ground floors are set back from the first above-ground floor in terms of plan layout. This solution arises from the investor's requirements, which are based on spatial and operational needs.
The house is essentially divided into three basic operational units by floors: the underground floor serves as the entrance and technical background, the first above-ground acts as the living space with access to the garden at the northern facade and a swimming pool, and the second above-ground serves as a quiet floor with bedrooms and bathrooms.
On the first underground floor is the entrance with a vestibule, entrance hall, cloakroom, and staircase to the first above-ground floor. Next to the entrance at the same level is a garage (with expanded space for storing household and garden equipment) and an adjacent technical room, next to the pool (accessible from the first above-ground floor) and a connecting corridor with a storage room and cellar leading to the entrance hall.
Taking the stairs from the hallway, we enter the first above-ground floor into a shared corridor that is already part of the living space. Behind the staircase is the kitchen, followed by the dining room and living room. The living room is visually separated from the dining room by a furniture wall with a built-in fireplace. Next to the living room (at the northern facade) is a room for billiards, which is slightly lowered by 0.3 m compared to the other spaces. Next to this room opens an outdoor atrium, which deeply penetrates into the house’s layout and thus divides the living area from the "water" area with the pool and sauna. In the direction of the staircase behind the entrance corridor, which also connects to the atrium, there is a work bathroom, toilet, shower, and a room for domestic work. Following this is the pool hall with the pool and built-in sauna. The atrium visually connects the pool, corridor, and billiards room. In summer, it will serve as a shaded outdoor space.
Using the identical staircase from the first underground floor, we ascend to the second above-ground floor, which is designated solely for bedrooms and related rooms. We enter a corridor oriented towards the garden (north) and illuminated by a large window. From this corridor, two children's rooms and a toilet, which connects to a shared bathroom for the children, are accessible. On the opposite side, we enter the parents' bedroom, from which a large bathroom and a separate dressing room are further accessible. This floor is, like the first underground floor, set back in plan. Above the first above-ground floor, there will be a terrace accessible in the area of the bathroom and parents' bedroom, while the remaining roof areas will be planted with greenery.
The shaping of the house's mass and overall architectural design results from the layout that divides the structure into three size- and functionally distinct units. The mass of the first above-ground floor is the largest in plan, while the other floors are smaller and set back in plan. Other stimuli that shaped the concept of the house’s design are the shape of the land, orientation, and views from the property, primarily towards the distant horizon with a chapel called Kostelík. These considerations led to the vision of a house that is positioned with its largest mass on the edge of the property and, through larger or smaller horizontal windows (according to the purpose of the room and the most frequent observation height), allows the surrounding landscape to flow into the interior of the house. The other floors (first underground and second above-ground) correspond more to the internal content, with the arrangement of windows and cladding being more rational and modest. Thus, the main mass of the first above-ground floor is cantilevered over the entrance space, partially also to the sides, to achieve the feeling of the volume resting on the property.
photographs: Tomáš Staudek, Jan Tesař
The English translation is powered by AI tool. Switch to Czech to view the original text source.
2 comments
add comment
Subject
Author
Date
prosba
Mario Sebok
12.05.16 09:46
Po dlouhé době elegantní dům
Dalibor Černý
12.05.16 12:05
show all comments



