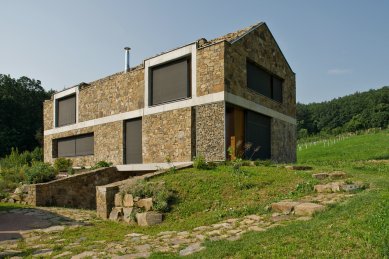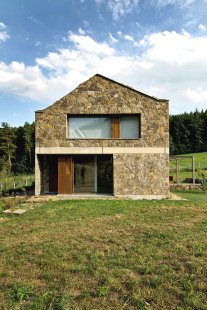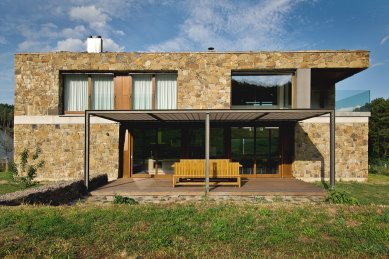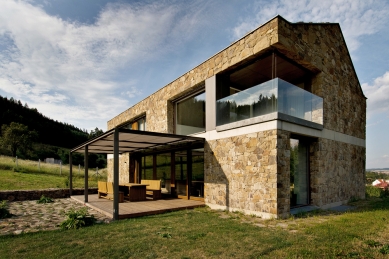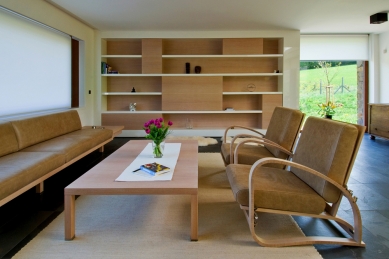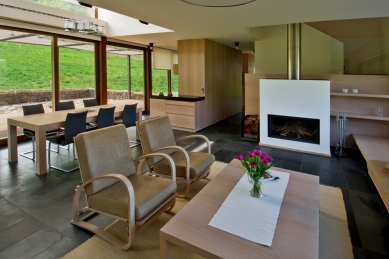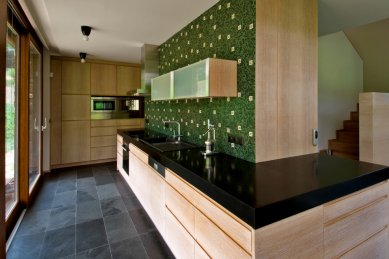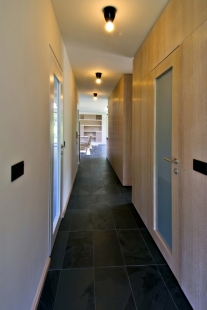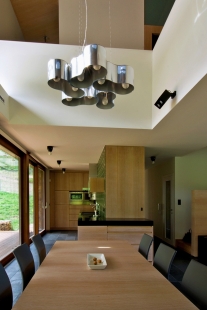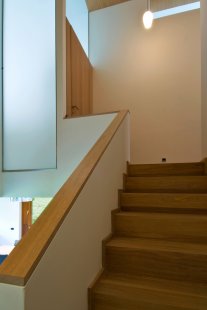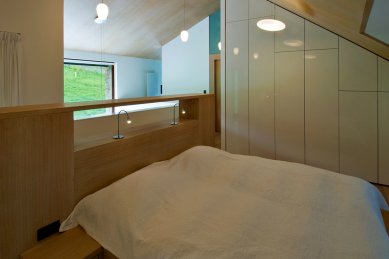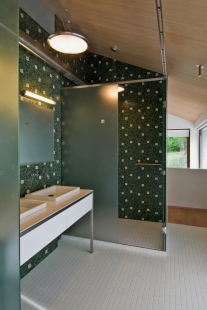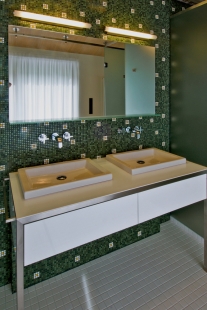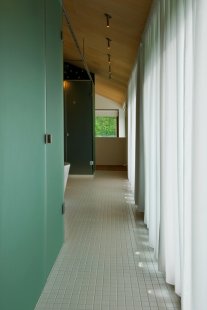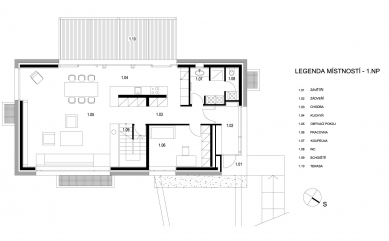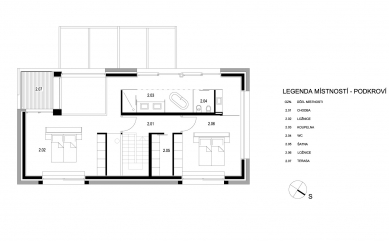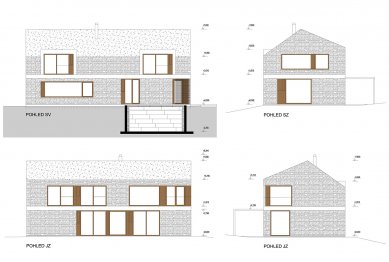
Family house near Brno

 |
The shape of the house is maximally modest and elementary - a rectangle measuring 16.6 x 8.3 m. The ridge of the gable roof is not centrally placed, and the heights of the parapets are at different levels. This compositional play corresponds to the internal program in the attic. Two dormers, framed by exposed concrete, are the only more pronounced compositional element of the mass. The main compositional elements are large openings in the facade reacting in various ways to the layout of the house. These consist of large French windows, horizontal windows to highlight the surrounding landscape from the interior view, and also the "recession" of the mass in the form of a loggia and a recessed porch.
The English translation is powered by AI tool. Switch to Czech to view the original text source.
17 comments
add comment
Subject
Author
Date
palec nahoru
memphisimo
28.04.10 11:20
zastínění
Zuzana
29.04.10 07:13
další palec nahoru
michal
29.04.10 08:29
:--)
MiroRico
29.04.10 10:48
antonym
ano nym
29.04.10 10:52
show all comments




