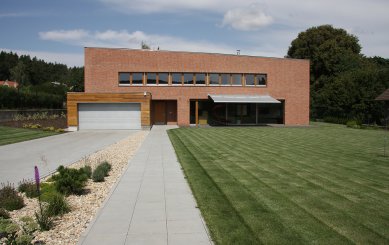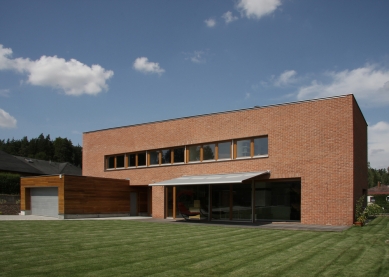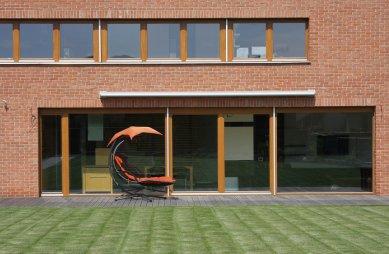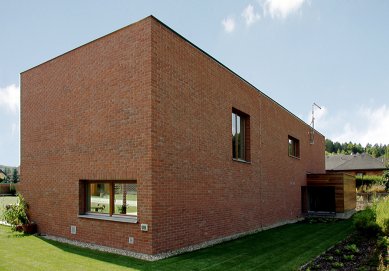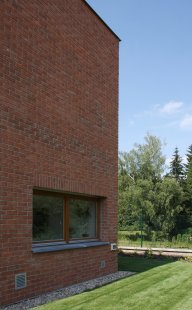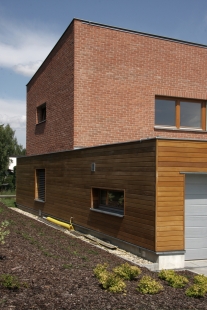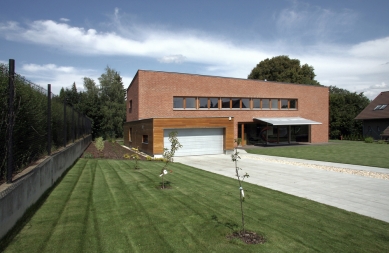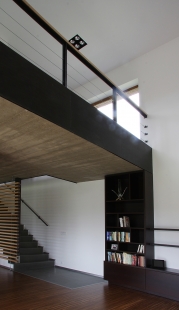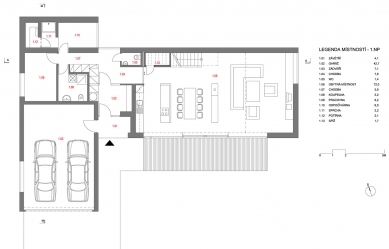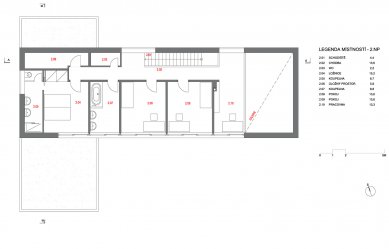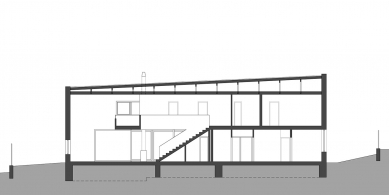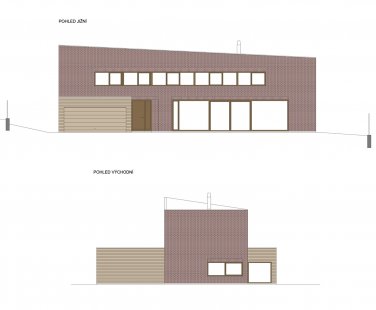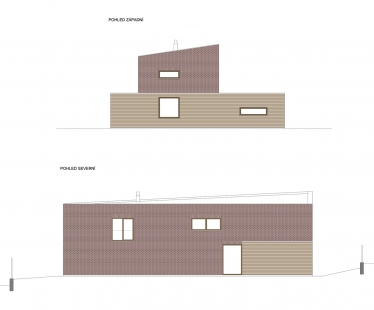
Family house in Jevany

The designed family house is located in the intravilane of the village of Jevany, north of the Jevany pond. The surrounding existing development is predominantly composed of family houses from the period approximately from the 1960s to the present, featuring various qualities of architecture. The plot is rectangular in shape with its longer side oriented in an axis roughly from north to south, measuring about 33x44 meters. It is slightly sloped with a decline from west to east and an elevation of about 1.4 meters.
The family house is situated in the northern part of the plot. The entrance to the plot is located on the southern side. The access and driveway lead parallel to the entrance and the garage entrance.
The house has two above-ground floors. Its floor plan resembles an irregular letter "T". It is divided into two main masses, one of which, made of wood, is more functional and economic, visually supporting the other - the main mass made of facing brick strips. The main mass has the shape of an elongated block measuring 21.6 m x 7 m, with a roof formed by a tilted surface created by raising one upper corner of this mass. The wooden mass is covered with a flat roof.
The family house is situated in the northern part of the plot. The entrance to the plot is located on the southern side. The access and driveway lead parallel to the entrance and the garage entrance.
The house has two above-ground floors. Its floor plan resembles an irregular letter "T". It is divided into two main masses, one of which, made of wood, is more functional and economic, visually supporting the other - the main mass made of facing brick strips. The main mass has the shape of an elongated block measuring 21.6 m x 7 m, with a roof formed by a tilted surface created by raising one upper corner of this mass. The wooden mass is covered with a flat roof.
The English translation is powered by AI tool. Switch to Czech to view the original text source.
13 comments
add comment
Subject
Author
Date
moc
Martin Hart
15.09.10 10:01
...
extrudovaný polystyren
15.09.10 11:32
...
Daniel John
15.09.10 02:14
atika
atika
15.09.10 06:40
no...
Martin Hart
15.09.10 08:57
show all comments


