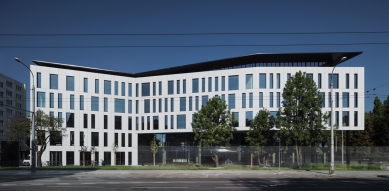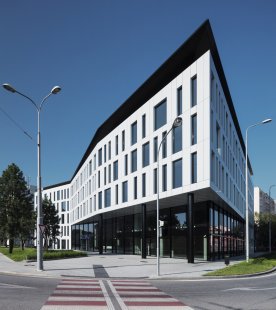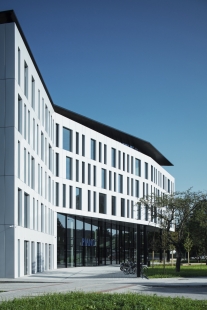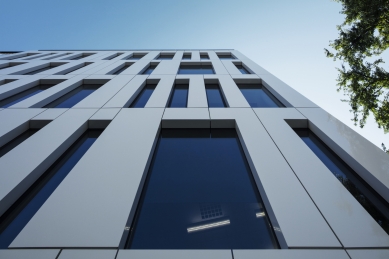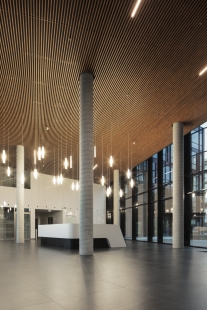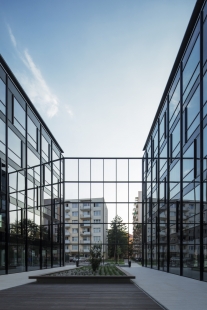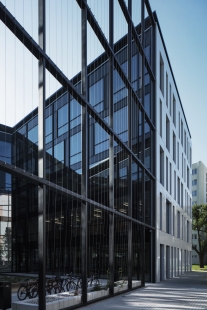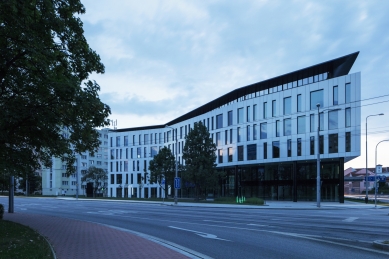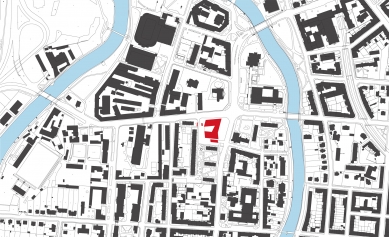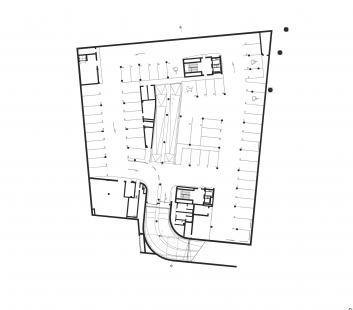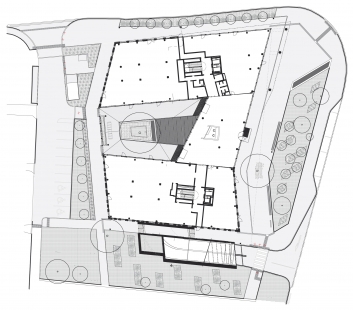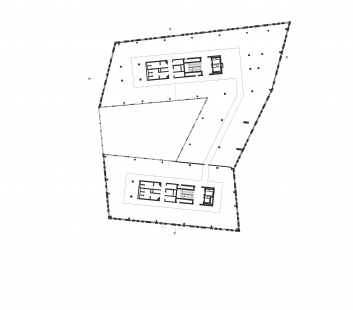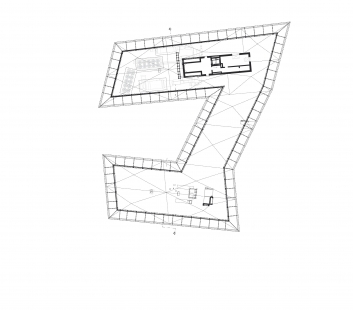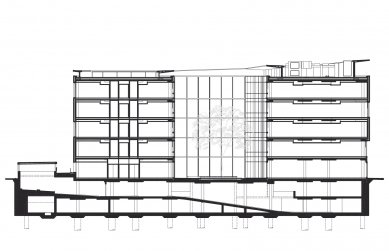
Administrative Center PIANO

České Budějovice are a city with a compact historical center, rich in architectural quality and construction details. It is also a city full of energy, whether from a historical, cultural, or tourist perspective. The historic center is bordered by parks to the northeast, while the southwestern edge is marked by the confluence of the Vltava and Malše rivers. We found inspiration in České Budějovice, a quiet yet dynamic energy, a place of cyclic movement transformations and trajectories formed by roads, bridges, streams, parks, and buildings.
The investor's assignment, which defined the project's scope, was an office building, and CMC's intention was to express the energy of the place while simultaneously creating an open, positive atmosphere for work and business. PIANO is a "U"-shaped object that enters the public space through corner formations and has a well-connected open atrium at its geometric center. This very duality, of hustle and movement outside versus tranquility and peace inside, makes PIANO an interesting environment and a special place for work or business.
PIANO has five above-ground floors topped with a "sailing" wing-shaped roof that conceals technical installations. On the ground floor, there is a two-story reception hall connected to the atrium, restaurant, café, and commercial spaces. In the above-ground floors, PIANO has approximately 9,000 m² of rental space, while the underground has parking for 125 cars across two levels.
The construction system consists of prestressed reinforced concrete ceilings and the building's outer walls. The HVAC system features 4-pipe fan coils located on the ceilings and IBS for managing energy and climate performance. The façades are clad in insulating ALUCOBOND panels in Pearl White color, with low-e double glazing and opening windows with ventilation options every 2.7 meters of the office module. Internal shading is provided by translucent blinds.
The English translation is powered by AI tool. Switch to Czech to view the original text source.
0 comments
add comment


