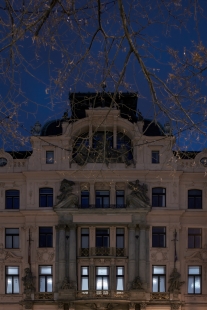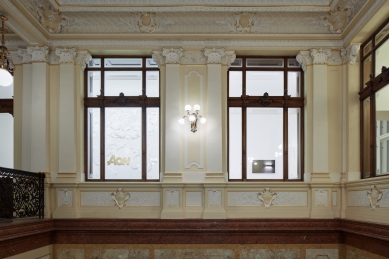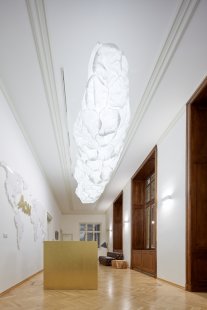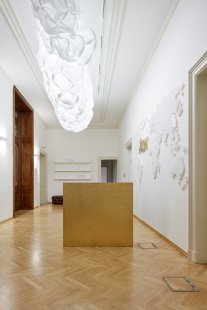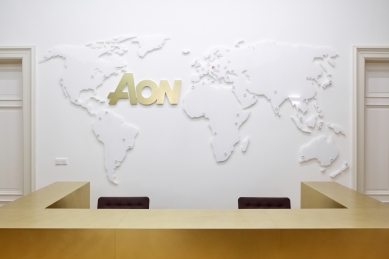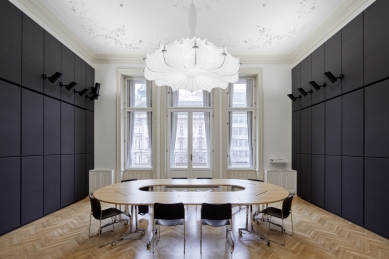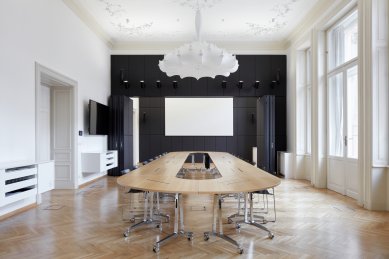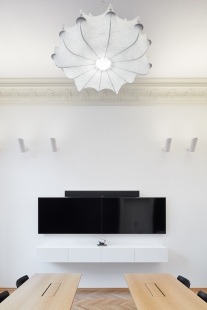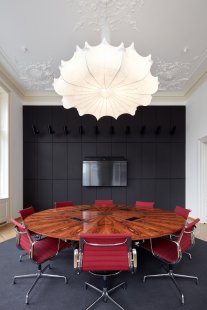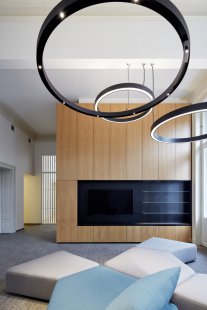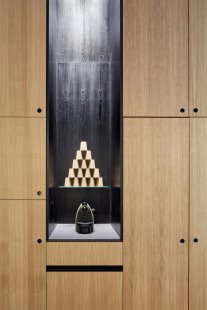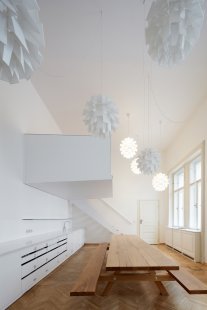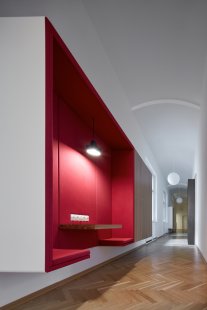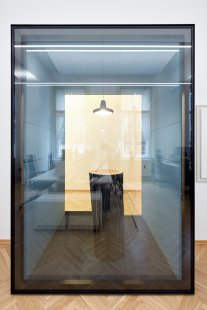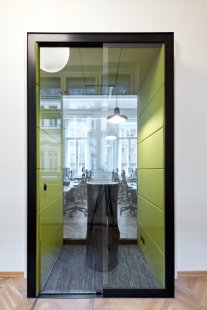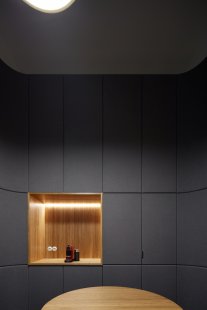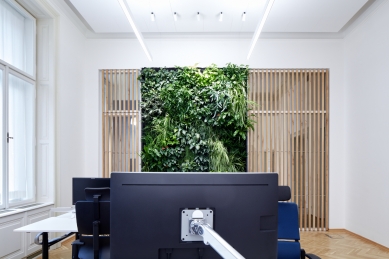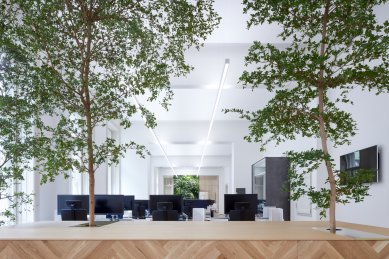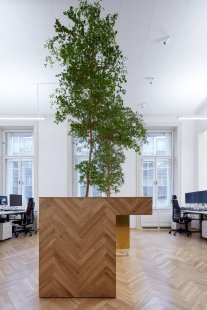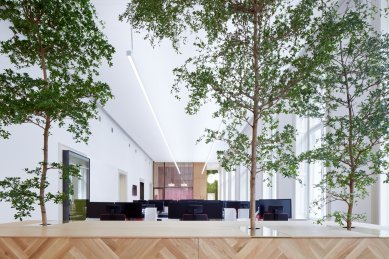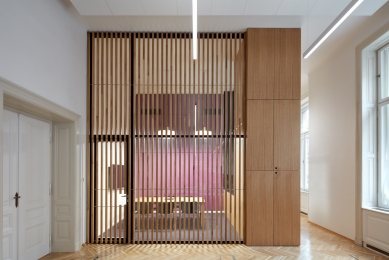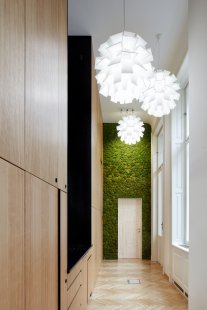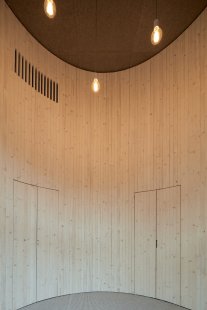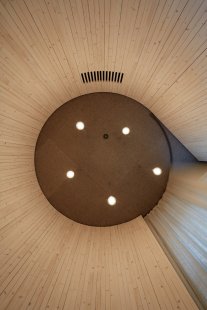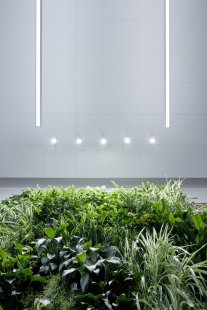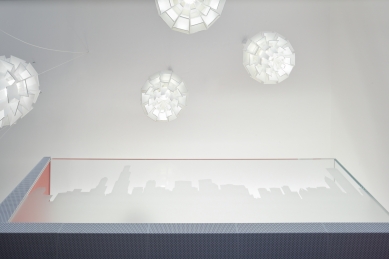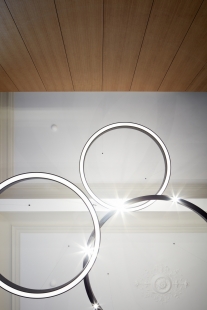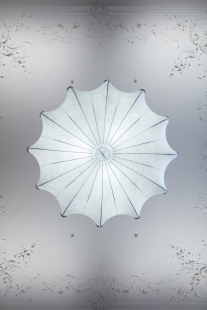
Reconstruction of office spaces at the headquarters of AON Company

The headquarters of Aon Central and Eastern Europe, a.s. is located in Prague at the corner of Jindřišská Street and Wenceslas Square. Our first small task in the Neo-Baroque building constructed in 1896 according to the design of Friedrich Ohman was the renovation of the cafeteria. The second involved a small part of the open space in the rear tract, and in the third, we were already addressing the masterplan for the entire floor of 1100 m², including the preparation of project documentation and coordination of the complete renovation of all spaces.
The investor's wish was articulated clearly from the beginning: to create a representative headquarters for the company, a high-quality working environment, sufficient relaxation spaces, and appropriate facilities. Apart from the capacity requirements for each functional part and the emphasis on the use of natural and high-quality materials, no specific assignment was mentioned. The trust and freedom given to us provided even greater energy for the sometimes challenging search for adequate answers to ambiguous questions. We particularly struggled with non-standard spatial constraints and the implementation of modern technologies and ergonomic standards in a historical environment, all while maximizing the preservation of valuable craftsmanship elements and respecting the genius loci of the building.
Three basic themes that intertwine, complement, and balance each other in various forms across the entire floor are representation, work, and relaxation.
The first includes the entrance areas with a perfect prism of the brass reception desk and a giant light cloud. Next is the main meeting room for 36 people, which can be divided into three independent meeting rooms thanks to a specially developed system of sliding acoustic panels. Finally, there is the VIP meeting room, dominated by a majestic round table with rosewood grain under a piano lacquer and an average two-meter-wide chandelier made from a single thread. This chandelier was brought in through the window at night with the help of climbers and architects. The meeting room owes its exceptional acoustic quality to specially developed, custom-made upholstered panels.
We dedicated ourselves to the second area by caring for specific workplaces and offering a variety of working environments. All spaces are equipped with ergonomic adjustable desks. The entire open space is traversed by subtle light profiles controlled by an intelligent system with the ability to vary the amount of direct and indirect light. Spatial acoustics are handled by large-format panels suspended from the ceiling. Everything is complemented by greenery on the walls and live trees growing directly from the four-meter-long wooden table. Each employee can use the upholstered meeting points hanging on the walls of the main corridor for quick meetings, take calls in a phone booth near an oak stump, conduct short meetings in a micro office with a façade of glass and raw steel, or utilize a range of smaller meeting rooms.
Lastly, the diversity is expanded by the offering of relaxation spaces. These are small, precisely defined points on the acupuncture map of the floor, which are crucial for the functioning of the whole. In the lunchroom, colleagues meet in the morning over self-prepared coffee or at lunchtime at a massive wooden table with benches. They have the opportunity to find privacy on a cantilevered stage made of white perforated sheet metal under the gentle light of floating origami lamps. The lounge serves as a calm zone for relaxation, a place for informal meetings, or as a mini-cinema during thrilling sports broadcasts. Wellbeing hidden behind a moss wall offers the possibility for meditation, concentration, privacy, and the most precious commodity - silence. Its five-meter-high circular space made of wooden profiles is also used for exercises, and once a week, massages are provided here as part of an employee benefit from morning till evening.
Great thanks go to the investor for his oversight, trust in our abilities, and energy to carry everything through to the last detail. And also to the suppliers who took on many instances of challenging tasks (acoustic panels, sliding partitions, phone booths, relaxation room…).
The investor's wish was articulated clearly from the beginning: to create a representative headquarters for the company, a high-quality working environment, sufficient relaxation spaces, and appropriate facilities. Apart from the capacity requirements for each functional part and the emphasis on the use of natural and high-quality materials, no specific assignment was mentioned. The trust and freedom given to us provided even greater energy for the sometimes challenging search for adequate answers to ambiguous questions. We particularly struggled with non-standard spatial constraints and the implementation of modern technologies and ergonomic standards in a historical environment, all while maximizing the preservation of valuable craftsmanship elements and respecting the genius loci of the building.
Three basic themes that intertwine, complement, and balance each other in various forms across the entire floor are representation, work, and relaxation.
The first includes the entrance areas with a perfect prism of the brass reception desk and a giant light cloud. Next is the main meeting room for 36 people, which can be divided into three independent meeting rooms thanks to a specially developed system of sliding acoustic panels. Finally, there is the VIP meeting room, dominated by a majestic round table with rosewood grain under a piano lacquer and an average two-meter-wide chandelier made from a single thread. This chandelier was brought in through the window at night with the help of climbers and architects. The meeting room owes its exceptional acoustic quality to specially developed, custom-made upholstered panels.
We dedicated ourselves to the second area by caring for specific workplaces and offering a variety of working environments. All spaces are equipped with ergonomic adjustable desks. The entire open space is traversed by subtle light profiles controlled by an intelligent system with the ability to vary the amount of direct and indirect light. Spatial acoustics are handled by large-format panels suspended from the ceiling. Everything is complemented by greenery on the walls and live trees growing directly from the four-meter-long wooden table. Each employee can use the upholstered meeting points hanging on the walls of the main corridor for quick meetings, take calls in a phone booth near an oak stump, conduct short meetings in a micro office with a façade of glass and raw steel, or utilize a range of smaller meeting rooms.
Lastly, the diversity is expanded by the offering of relaxation spaces. These are small, precisely defined points on the acupuncture map of the floor, which are crucial for the functioning of the whole. In the lunchroom, colleagues meet in the morning over self-prepared coffee or at lunchtime at a massive wooden table with benches. They have the opportunity to find privacy on a cantilevered stage made of white perforated sheet metal under the gentle light of floating origami lamps. The lounge serves as a calm zone for relaxation, a place for informal meetings, or as a mini-cinema during thrilling sports broadcasts. Wellbeing hidden behind a moss wall offers the possibility for meditation, concentration, privacy, and the most precious commodity - silence. Its five-meter-high circular space made of wooden profiles is also used for exercises, and once a week, massages are provided here as part of an employee benefit from morning till evening.
Great thanks go to the investor for his oversight, trust in our abilities, and energy to carry everything through to the last detail. And also to the suppliers who took on many instances of challenging tasks (acoustic panels, sliding partitions, phone booths, relaxation room…).
The English translation is powered by AI tool. Switch to Czech to view the original text source.
0 comments
add comment


