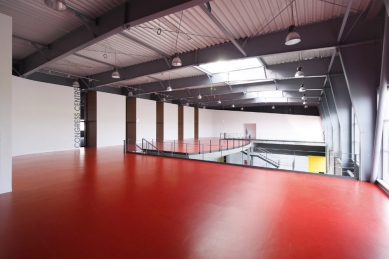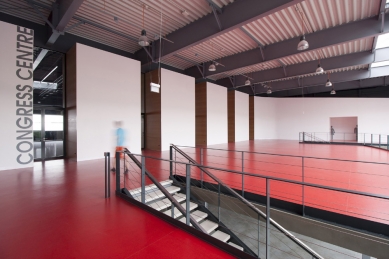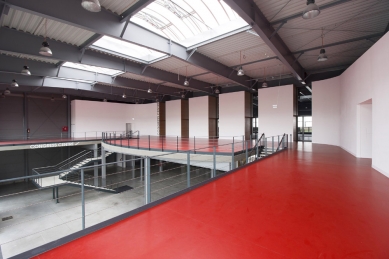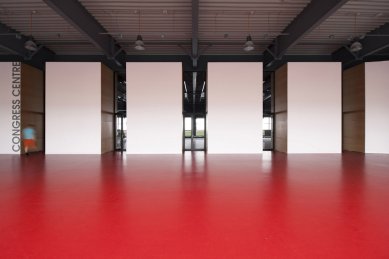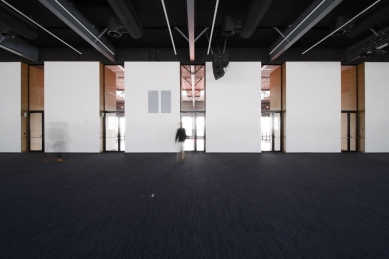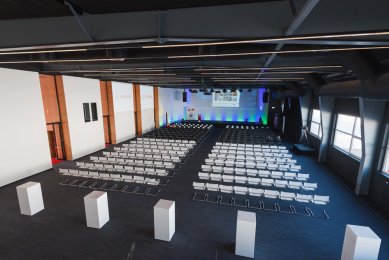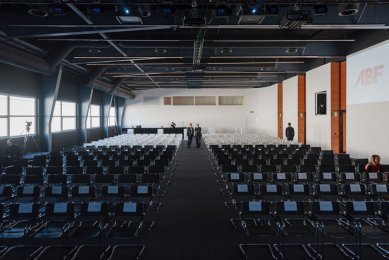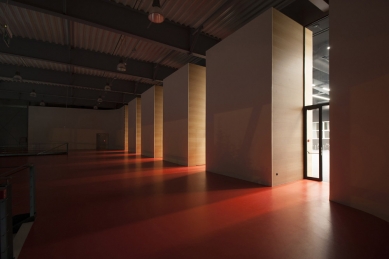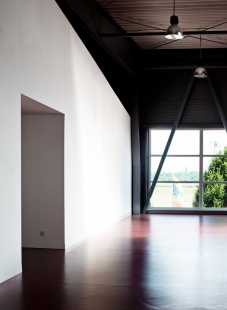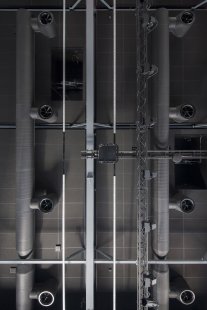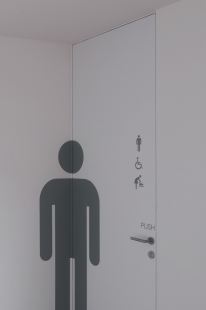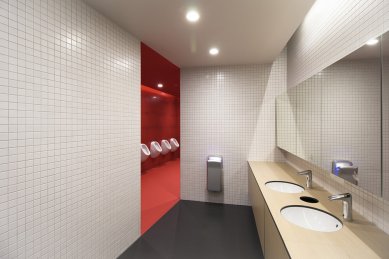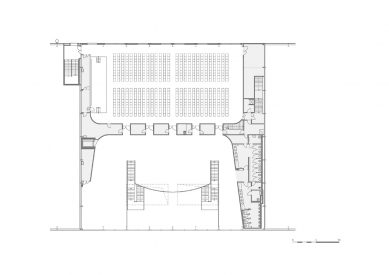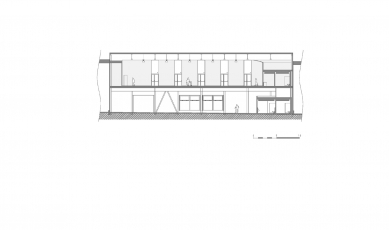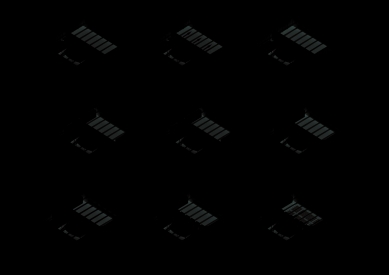
Conference Hall / PVA EXPO Prague

The recently completed exhibition building serves as a new gateway to the PVA EXPO area in Letňany. It includes an entrance hall that processes a larger portion of visitors, provides modern facilities for the entire area, and houses a congress hall for 650 people.
Based on a series of studies and variants, we defined a clearly readable concept, which was realized in three phases. By simply inserting an independent and stylistically distinct structure into the existing industrial hall, we redefine its internal space. This creates two interconnected yet very different worlds – a generous foyer with an open gallery and a multifunctional congress hall.
The first is open, busy, full of life and movement. The red floor contrasts with the white glossy shell and industrial steel beams, creating a striking and easily memorable image at first glance.
In contrast, the space of the hall is deliberately more subdued, allowing what happens in it to stand out. The pleasant impression is enhanced by high-quality acoustic solutions, dimmable lighting, a soft carpet, and a simple black-and-white color scheme.
Connection is realized through five lapidary notches in the rhythm of the existing structure of the hall. These simplify orientation, accessibility, and, through large-format glazing, allow for an unobstructed view of the entire space.
The building contains all necessary facilities, a VIP skybox, storage areas, ancillary operations, and technology. It also allows for changing the appearance and character of both main parts using multimedia projections on its smooth white shell.
The structure consists of a load-bearing wall system made of thin-walled profiles clad with fiber-reinforced boards and finished with paint. The connection to the ground floor is ensured by a pair of slender steel staircases and a large-space evacuation lift.
Based on a series of studies and variants, we defined a clearly readable concept, which was realized in three phases. By simply inserting an independent and stylistically distinct structure into the existing industrial hall, we redefine its internal space. This creates two interconnected yet very different worlds – a generous foyer with an open gallery and a multifunctional congress hall.
The first is open, busy, full of life and movement. The red floor contrasts with the white glossy shell and industrial steel beams, creating a striking and easily memorable image at first glance.
In contrast, the space of the hall is deliberately more subdued, allowing what happens in it to stand out. The pleasant impression is enhanced by high-quality acoustic solutions, dimmable lighting, a soft carpet, and a simple black-and-white color scheme.
Connection is realized through five lapidary notches in the rhythm of the existing structure of the hall. These simplify orientation, accessibility, and, through large-format glazing, allow for an unobstructed view of the entire space.
The building contains all necessary facilities, a VIP skybox, storage areas, ancillary operations, and technology. It also allows for changing the appearance and character of both main parts using multimedia projections on its smooth white shell.
The structure consists of a load-bearing wall system made of thin-walled profiles clad with fiber-reinforced boards and finished with paint. The connection to the ground floor is ensured by a pair of slender steel staircases and a large-space evacuation lift.
The English translation is powered by AI tool. Switch to Czech to view the original text source.
0 comments
add comment


