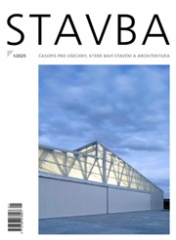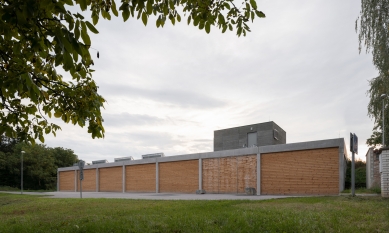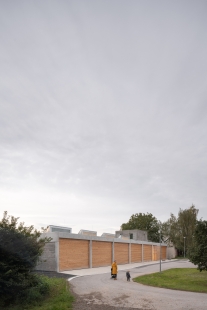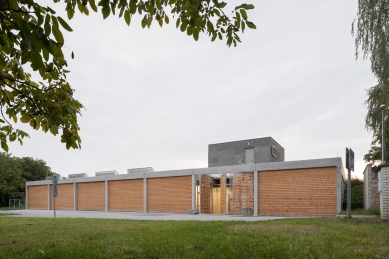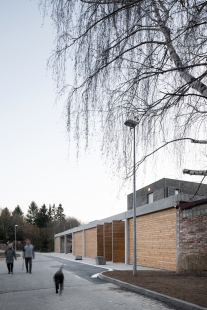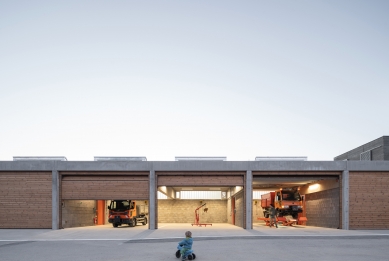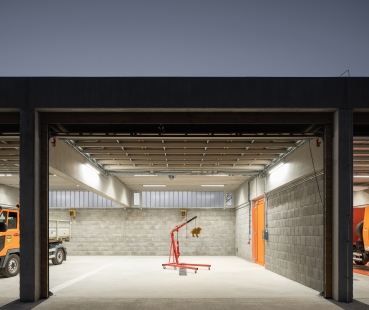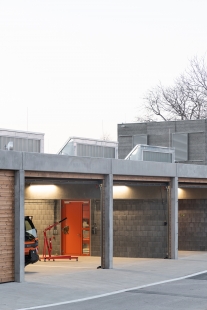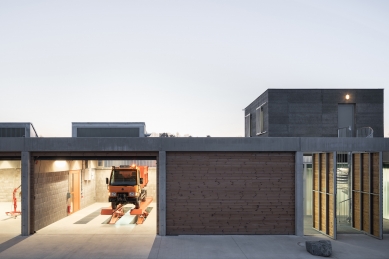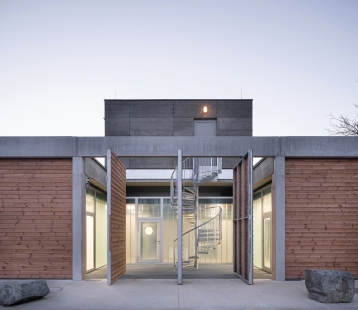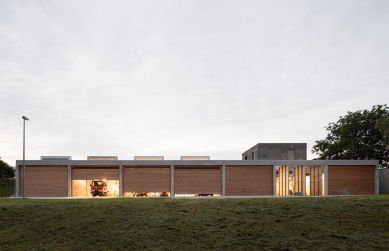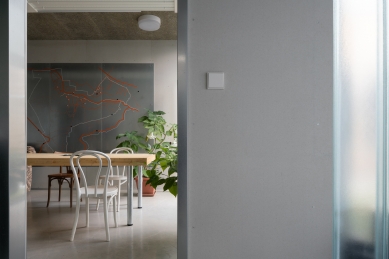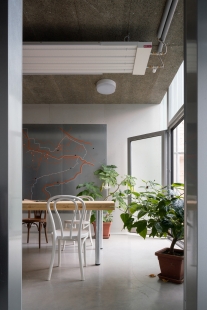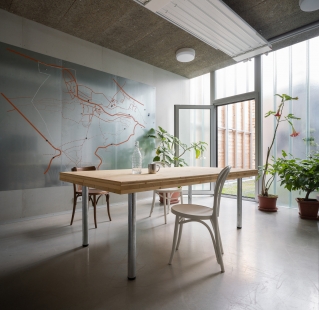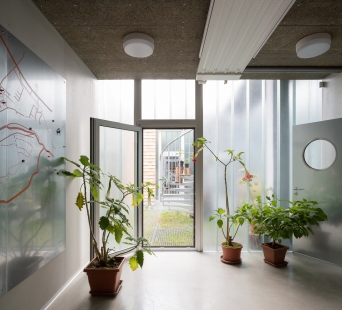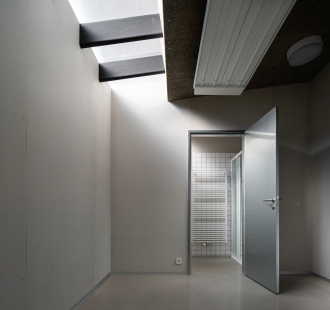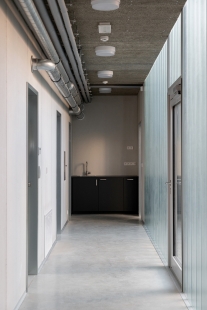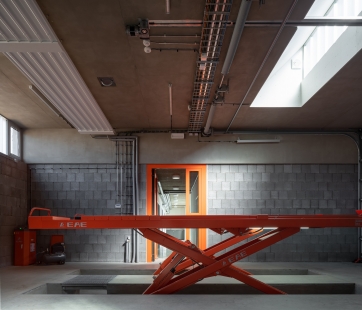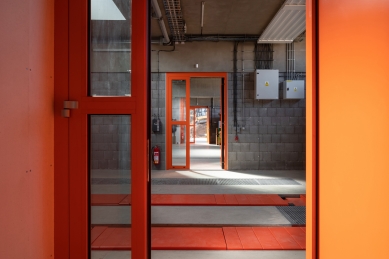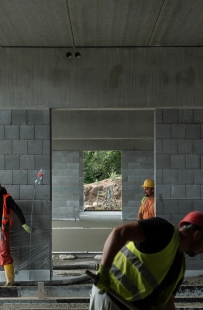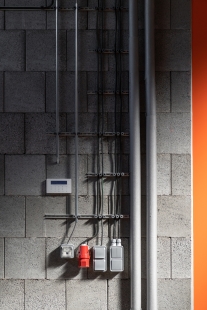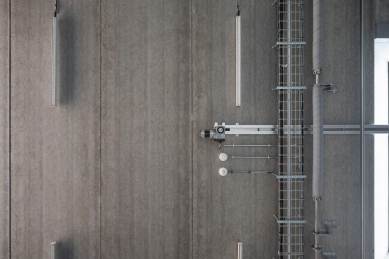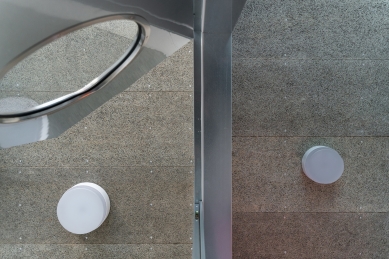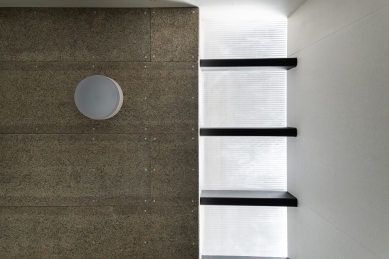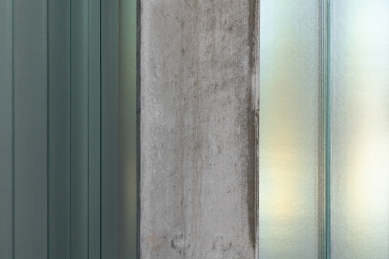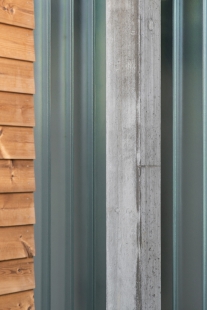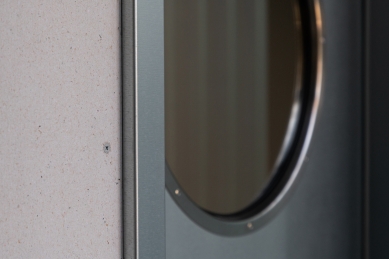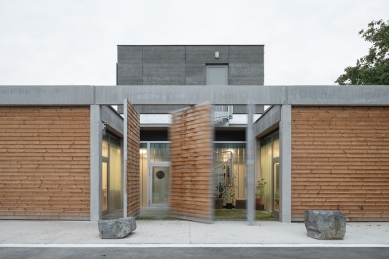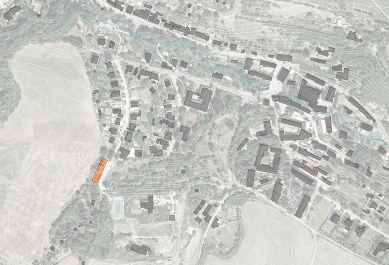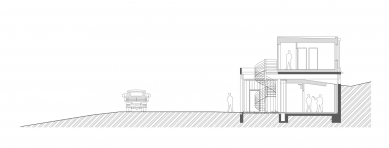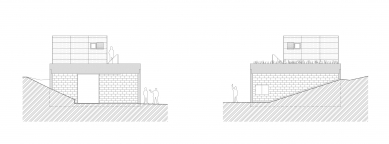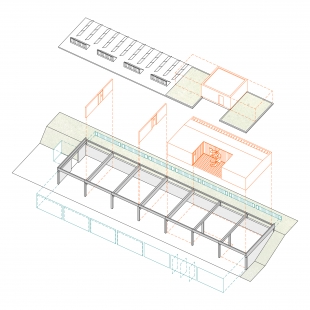
Base of Technical Services Lysolaje

During the project preparation, we discovered that unlike abroad, most technical buildings in the Czech Republic are created without architectural care. Prominent and expensive buildings without concept and context are common, whereby the potential to reveal their unique poetics has been squandered.
Therefore, together with representatives of the city district, we established the fundamental theses of the project at the outset. Functionality, truthfulness, variability, sustainability, respect for the surroundings, quality of the internal environment, and educational value became the main themes that we further molded to achieve a balanced result.
We assist natural settlement into the environment by embedding a low mass into the slope. We establish a relationship with the surrounding residential buildings by rhythmizing the facades and using wood on the main elevation. Its calm surface comes to life during operation, where the pulse of opening and closing individual modules gives the building a unique dynamism.
The spatial modular web of the prefabricated concrete skeleton fulfills the maximum degree of variability and allows us to freely place two operations with different requirements. At the same time, it enables us to respond flexibly to future changes in demands.
The larger technical portion includes garages for maintenance vehicles, an auto workshop, material storage, and a covered depot.
The smaller crew area has significantly different demands regarding room sizes, lighting, acoustics, internal temperature, and character. Therefore, we designed it as an independent inserted box made of lightweight prefabricated steel construction in a passive thermal standard. It houses changing rooms with facilities, a workshop, an office, warm storage, and a common room, which also serves during night shifts of snow emergency.
We utilized a lightweight structure for a separate volume of the caretaker's apartment on the second floor, which also serves as a reserve for the future and can be expanded over neighboring modules.
A crucial role in the functioning of the building is played by the spatial void – the entry atrium. It serves as a connector with the street, the main entrance, and a communication hub, the degree of openness of which can be adjusted with large revolving louvres. Its envelope made of glass blocks illuminates the interior with gentle diffused light. It is a semi-private meeting place where it rains, grass grows, and tomatoes are cultivated.
The use of exposed structures and visible materials without additional covering layers underlines the overall authentic expression.
We always think about sustainability and responsibility for entering the environment in which we live. We addressed the energy and environmental concept at a time when this topic was not yet socially relevant. As a result, the building has withstood the current energy crisis.
The object is meant to serve as a model realization and inspiration for the public. A public building should set an example in the areas of sustainability, working with renewable energies, standards of the internal environment, and the materials used.
Thanks to being embedded in the terrain, the unheated technical part maintains a stable temperature and does not freeze. The heated part is insulated to a passive standard, with heating provided by a heat pump. A photovoltaic power plant with battery storage ensures the operation of the building and maintenance equipment. Rainwater is collected and reused for maintenance operations and irrigation. Green roofs improve microclimates, retain water, and soften the building's appearance. All internal spaces are lit with natural daylight, and all occupied areas have a high standard of internal acoustics.
The variability of operational arrangements and the use of durable materials extend the lifecycle.
Therefore, together with representatives of the city district, we established the fundamental theses of the project at the outset. Functionality, truthfulness, variability, sustainability, respect for the surroundings, quality of the internal environment, and educational value became the main themes that we further molded to achieve a balanced result.
We assist natural settlement into the environment by embedding a low mass into the slope. We establish a relationship with the surrounding residential buildings by rhythmizing the facades and using wood on the main elevation. Its calm surface comes to life during operation, where the pulse of opening and closing individual modules gives the building a unique dynamism.
The spatial modular web of the prefabricated concrete skeleton fulfills the maximum degree of variability and allows us to freely place two operations with different requirements. At the same time, it enables us to respond flexibly to future changes in demands.
The larger technical portion includes garages for maintenance vehicles, an auto workshop, material storage, and a covered depot.
The smaller crew area has significantly different demands regarding room sizes, lighting, acoustics, internal temperature, and character. Therefore, we designed it as an independent inserted box made of lightweight prefabricated steel construction in a passive thermal standard. It houses changing rooms with facilities, a workshop, an office, warm storage, and a common room, which also serves during night shifts of snow emergency.
We utilized a lightweight structure for a separate volume of the caretaker's apartment on the second floor, which also serves as a reserve for the future and can be expanded over neighboring modules.
A crucial role in the functioning of the building is played by the spatial void – the entry atrium. It serves as a connector with the street, the main entrance, and a communication hub, the degree of openness of which can be adjusted with large revolving louvres. Its envelope made of glass blocks illuminates the interior with gentle diffused light. It is a semi-private meeting place where it rains, grass grows, and tomatoes are cultivated.
The use of exposed structures and visible materials without additional covering layers underlines the overall authentic expression.
We always think about sustainability and responsibility for entering the environment in which we live. We addressed the energy and environmental concept at a time when this topic was not yet socially relevant. As a result, the building has withstood the current energy crisis.
The object is meant to serve as a model realization and inspiration for the public. A public building should set an example in the areas of sustainability, working with renewable energies, standards of the internal environment, and the materials used.
Thanks to being embedded in the terrain, the unheated technical part maintains a stable temperature and does not freeze. The heated part is insulated to a passive standard, with heating provided by a heat pump. A photovoltaic power plant with battery storage ensures the operation of the building and maintenance equipment. Rainwater is collected and reused for maintenance operations and irrigation. Green roofs improve microclimates, retain water, and soften the building's appearance. All internal spaces are lit with natural daylight, and all occupied areas have a high standard of internal acoustics.
The variability of operational arrangements and the use of durable materials extend the lifecycle.
The English translation is powered by AI tool. Switch to Czech to view the original text source.
1 comment
add comment
Subject
Author
Date
tleskám
Blanka K.
25.05.23 09:32
show all comments


