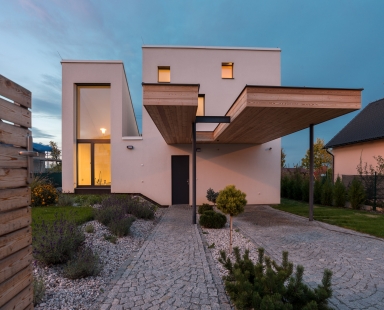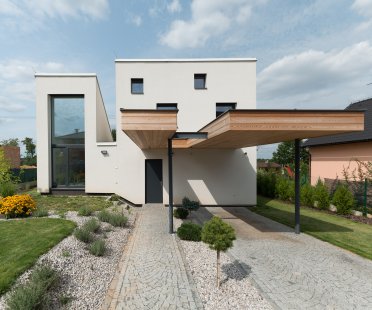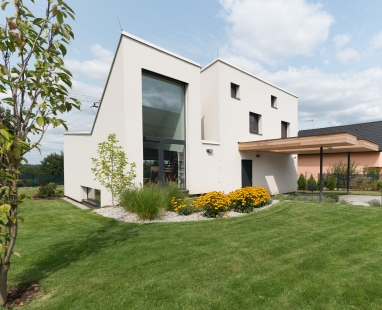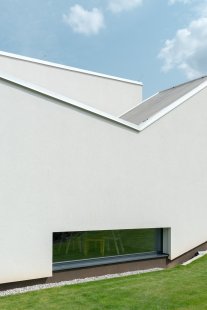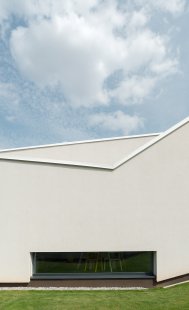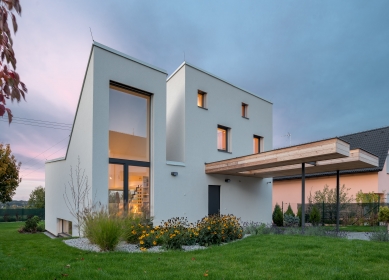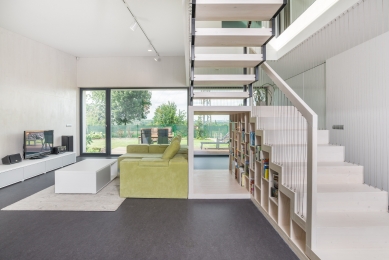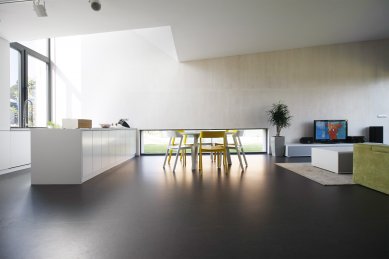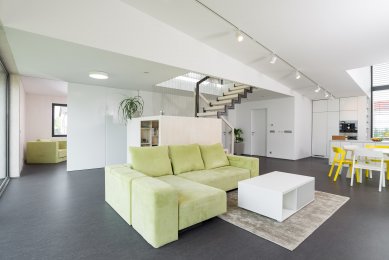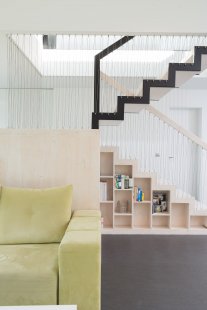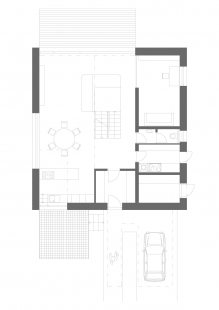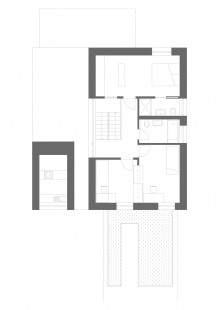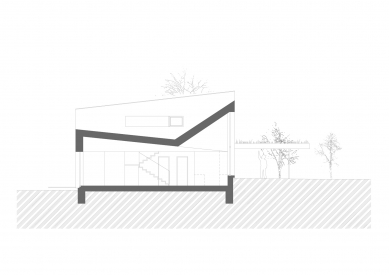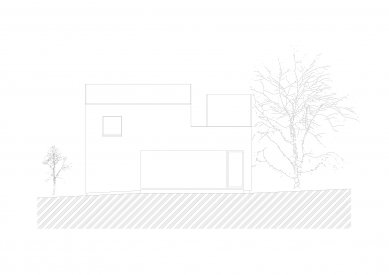
Family House in Litice

At the request of a young family, we designed an open, sunlit, and airy house. Its form and layout make the most of the site's potential, responding to the terrain's morphology and orientation to the cardinal directions. Despite the unfavorable orientation of the plot, it meets the strict criteria of the passive standard.
The building is situated roughly in the middle of the plot due to zoning regulations, naturally dividing it into two subspaces. The street-facing open southern forecourt of the house with a terrace – observable on the grassy patio – and a more intimate part of the garden with a shaded wooden terrace to the north.
From the main volume of the ground floor, the "solar funnel" mass emerges in the southwestern part, allowing sunlight to penetrate the interior layout through the large-format southern window all the way to the depths of the interior.
The elevated living space opens maximally to the south and north – allowing light, air, and landscape to flow through the house, blurring the distinction between the exterior and interior.
Above the eastern half, a simple rectangular shape rises in the form of the second floor (2.NP) with a mono-pitched roof that follows the original slope of the plot. The dynamic roof landscape contrasts with the monumental floor plan, creating a strong expression and giving the house a human scale through its complexity.
The ground floor of the house is conceived as a generous, freely flowing living space. Its perception is enhanced by large-format glazing and a supporting structure made of wooden panels without the need for internal supports. Technical facilities are compressed to a minimum and situated on the eastern side. The freely floating staircase volume with a library and seating provides an additional spatial experience. From the staircase hall on the second floor (2.NP), one can access the children's rooms, bathroom, and bedroom with its own mini-bathroom.
The building is situated roughly in the middle of the plot due to zoning regulations, naturally dividing it into two subspaces. The street-facing open southern forecourt of the house with a terrace – observable on the grassy patio – and a more intimate part of the garden with a shaded wooden terrace to the north.
From the main volume of the ground floor, the "solar funnel" mass emerges in the southwestern part, allowing sunlight to penetrate the interior layout through the large-format southern window all the way to the depths of the interior.
The elevated living space opens maximally to the south and north – allowing light, air, and landscape to flow through the house, blurring the distinction between the exterior and interior.
Above the eastern half, a simple rectangular shape rises in the form of the second floor (2.NP) with a mono-pitched roof that follows the original slope of the plot. The dynamic roof landscape contrasts with the monumental floor plan, creating a strong expression and giving the house a human scale through its complexity.
The ground floor of the house is conceived as a generous, freely flowing living space. Its perception is enhanced by large-format glazing and a supporting structure made of wooden panels without the need for internal supports. Technical facilities are compressed to a minimum and situated on the eastern side. The freely floating staircase volume with a library and seating provides an additional spatial experience. From the staircase hall on the second floor (2.NP), one can access the children's rooms, bathroom, and bedroom with its own mini-bathroom.
PROGRES architects
The English translation is powered by AI tool. Switch to Czech to view the original text source.
1 comment
add comment
Subject
Author
Date
Střídmé a hravé prostředí.
09.06.23 11:18
show all comments


