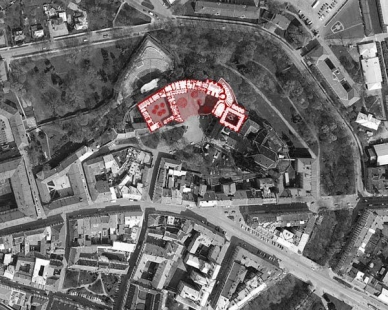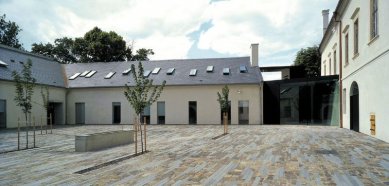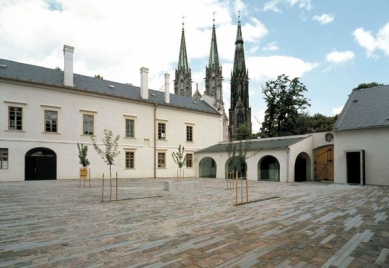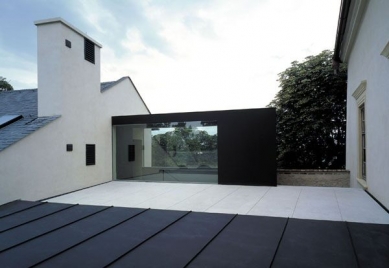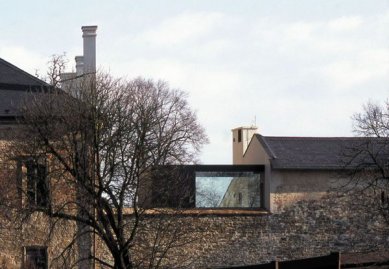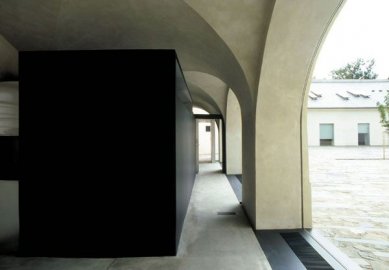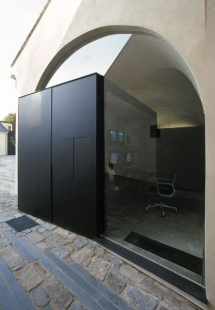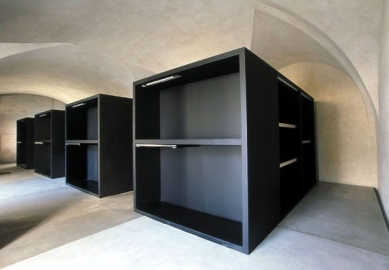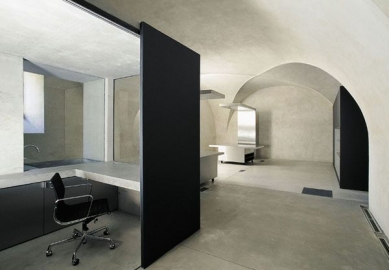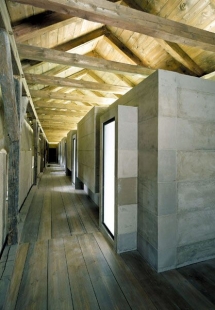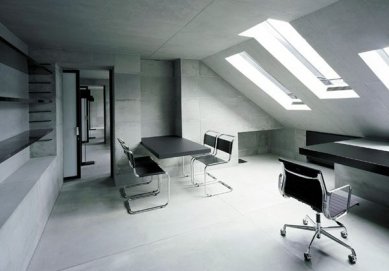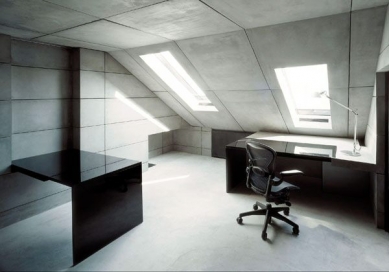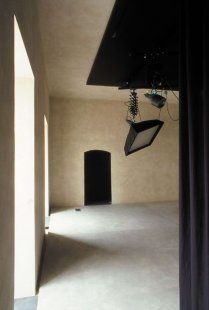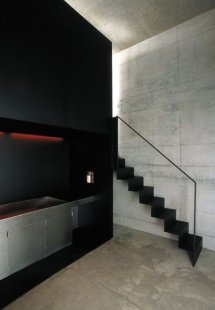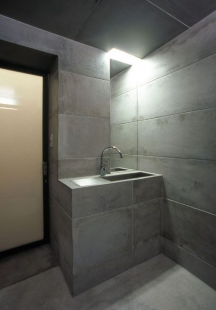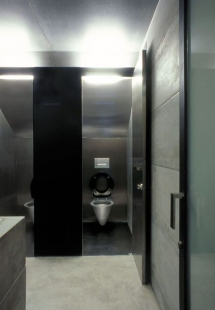
Archdiocesan Museum - Economic Farm

 |
The area for the future Archdiocesan Museum is being developed based on the winning design from the architectural competition held in 1998. The competition was announced by the Museum of Art Olomouc, which succeeded in the tender for the construction and establishment of the Archdiocesan Museum. The Archdiocesan Museum is located in the complex of the so-called Přemysl Castle - a national cultural monument. The Romanesque bishopric buildings, the chapter deanery, and the economic courtyard together with the St. Wenceslas Cathedral and the St. Anne's Church create a confluence of shapes that radiates along the organic line of the fortifications.
The design reduces new interventions within the structure to functionally and operationally necessary elements, which clearly distinguish themselves from the original constructions and traverse the interior and exterior of the entire area. Three materials have been used in their creation: concrete, steel, and glass. The most conspicuous new intervention into the organic structure of the monument is the design of the operational connection between the chapter deanery and the bishop's palace, which is formed as an inserted reinforced concrete object, hidden behind the wall on the bastion terrace. Other inserted elements are located in the service areas of the museum. Within the old shell, new steel and concrete organisms are sprinkled, which may increase, decrease, or be replaced by another internal fabric for new life over time.
 |
The Economic Courtyard provides the necessary background for the neighboring objects of the future Archdiocesan Museum. The service consists of employee offices, storage rooms, a restoration workshop, a photo studio, and a control center with around-the-clock security. New functions in the old object always imply not only new interventions but also, to a considerable extent, compromises in the rehabilitation of the historical building. Without them, the object would have disappeared or have taken the form of a restored museum exhibit.
Thanks to the new use, the building can continue to live and develop. The concept is based on inserting new contrasting elements - containers and cells - into the old reconstructed structure. The reconstruction and, in some places, restoration of existing elements aimed to return the object and especially its interiors to their original geometry and form (the Economic Courtyard has always been used as a background for the neighboring Chapter Deanery, which housed stables, kitchens, and storage). In creating new elements, materials were used that support a contrasting atmosphere - new versus old. The original "old" constructions are restored in their pure form, while the "new" elements are infused with a system of modern functions and technologies.
In seeking solutions and the atmosphere of the new elements, we asked ourselves the question: "What should today’s workspace - primarily the office - mean?" Should it be a rather pleasant, colorful, almost residential space, or conversely, a neutral, dry, and civil one? Our inspiration and solutions followed the latter direction. Why should workspaces be playful or colorful when they are meant for contemplating work? They should not distract attention; they should enable concentration. Our inspiration for the office cells came from prison and monastic cells (for example, in the cells of a supermax prison in Colorado, everything is designed from very durable materials tailored to the purpose). Thus, cells represented for us "cells for work." A cell allows for concentration but does not exclude the possibility of personalizing it. The cells and containers will continue to live their lives and change according to the users who will imprint their presence into them through daily use.
How to handle embedded objects when their function needs to be changed, or when they reach the end of their life? It is certainly possible to further modify these containers, remove them, or create new ones as needed. Today, the Economic Courtyard is at point zero, the beginning, the first layer of a new structure within the cleansed and restored shell.
The English translation is powered by AI tool. Switch to Czech to view the original text source.
2 comments
add comment
Subject
Author
Date
arcidiecézní muzeum
zuzana havlínová
31.08.06 10:22
Již brzy
Jan Kratochvíl
31.08.06 11:46
show all comments


