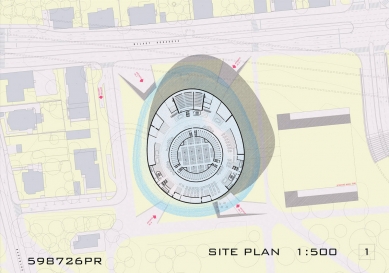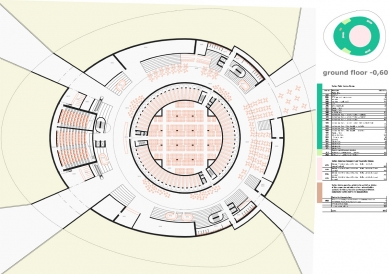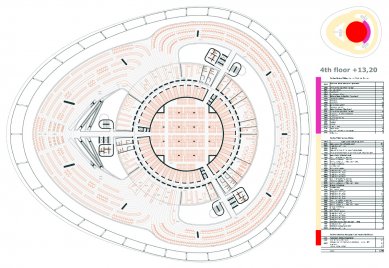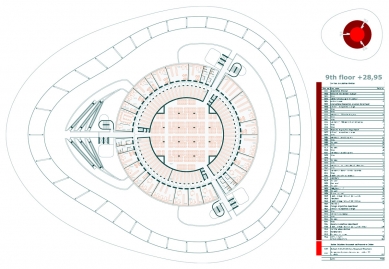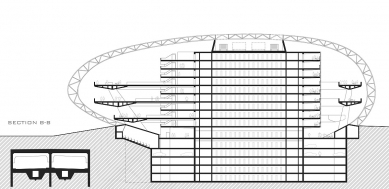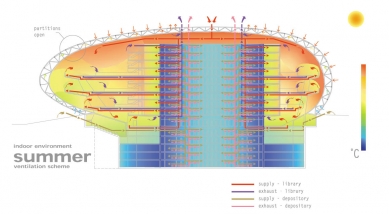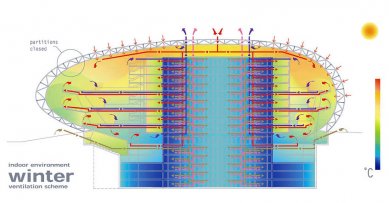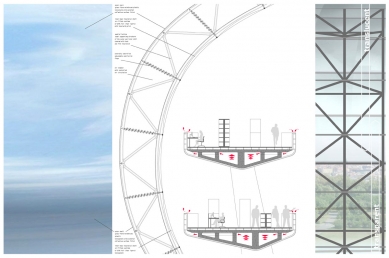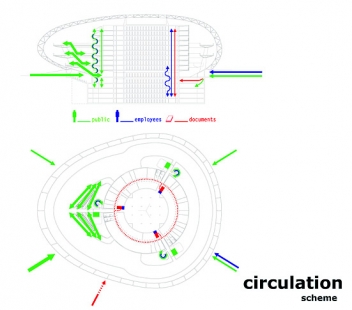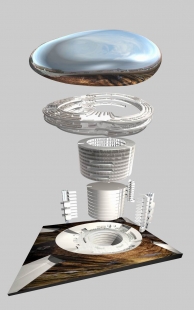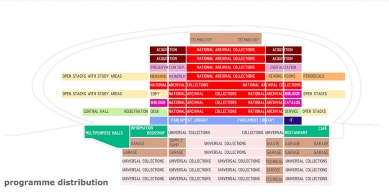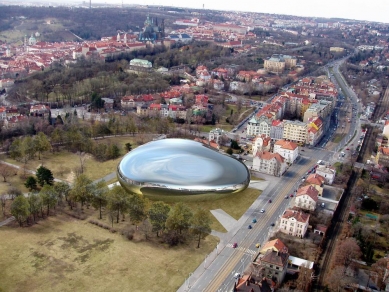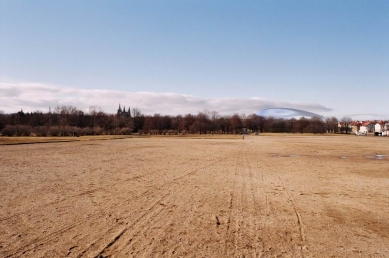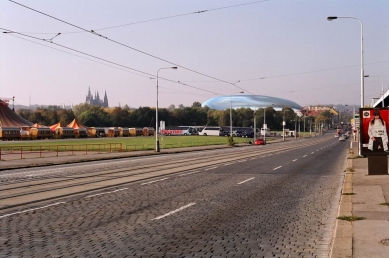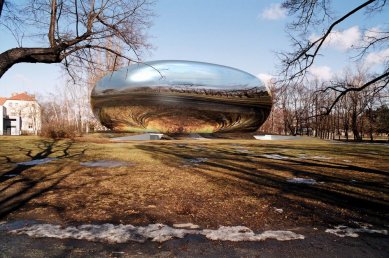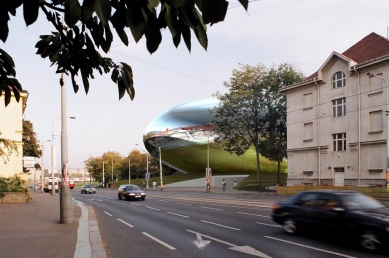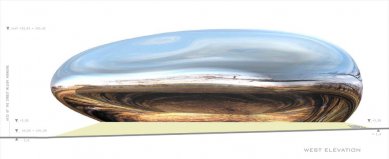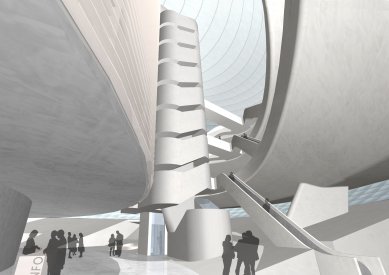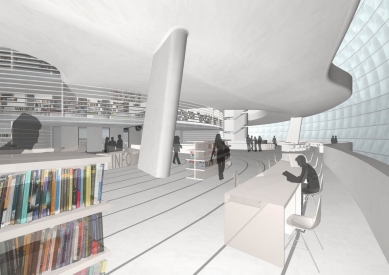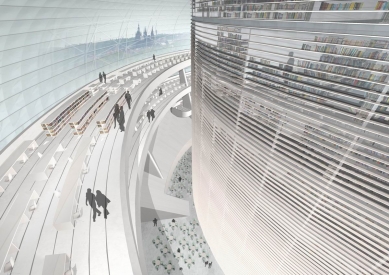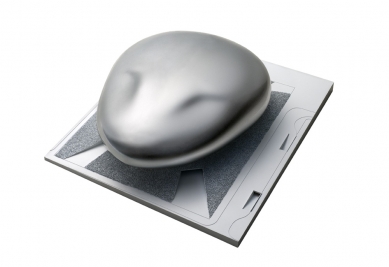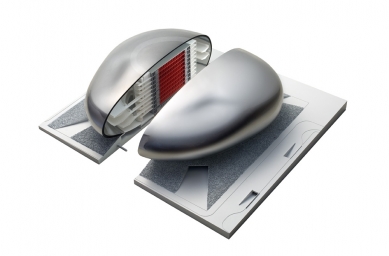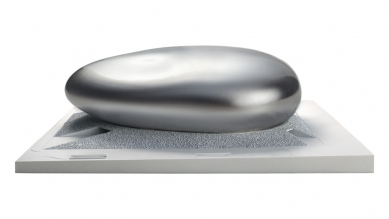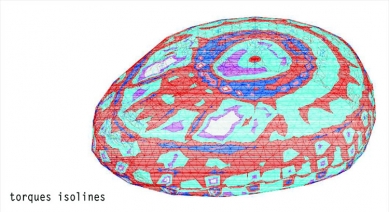
Competition proposal for the National Library of the Czech Republic - 3rd prize

National Library of the Czech Republic
At the beginning of the proposal's development, several questions arose:- what is the National Library today and what will it become?
- what is its significance in the digital world of information and internet databases?
- does something like a building archetype for this institution currently exist?
The National Library is a repository of national treasure in the form of records stored on various media. It is a gathering place for information, a study room, a social center, a treasure chamber, a carrier of "national DNA." The form of information storage, access to it, and related spatial requirements may change in the near future, but the symbolic significance of this library will remain. We have not found a prototype for national library buildings in today's world - it is a unique construction type that is subject to constant change.
CONCEPT
We are at a moment when mankind has learned to read the genomes of several organisms, including its own genome. We know the hereditary information contained in each of our cells. Thus, the arrangement and logical structure of the cell inspired our design. The center /nucleus/ of the cell forms a database of hereditary information, in our case a central repository. Surrounding the nucleus is a zone that sorts, manages, and transmits information /nuclear pore/ administrative zone. In the vast space surrounding the nucleus and its membrane, service areas and partial operations /mitochondria/ are distributed. The entire space is then wrapped and protected /cell membrane/ by a translucent shell.
 |
URBAN SOLUTION
The building, in its scale, corresponds to the significance of the National Library institution and is designed as a solitaire. It adheres to the principle of emphasized distinctiveness and unusual form. In the mirror shiny shell of a "mercury" drop, which gives the building the appearance of a mysterious metallic bubble, the surrounding environment reflects during the day.
The mass of the building respects regulatory limits and meets the requirements for sunlight exposure to neighboring buildings. The drop of the envelope shell of the upper floors "clings" to a gently rising grassy plinth of the lower structure, which has zero height in contact with adjacent communications and rises towards the center. Visitors to the main level of the entrance floor thus enter practically on a level - through a notch in the mentioned plinth. Meanwhile, the surrounding park (in the form of a grassy area) reaches right up to the very base of the volume formed by the translucent membrane.
The ground floor of the building is open and accessible from various sides. Given the diversity of access routes, there is no clearly dominant "main entrance," although we assume that the most used of the four proposed options will be the one from Milady Horákové Street, from the corner near Hradčanská metro station. The main longitudinal axis of the object is also oriented perpendicular to Milady Horákové Street.
For vehicular access to the building (parking + deliveries), a designated one-way service road perpendicular to Milady Horákové Street has been planned. From this, there is a proposed turn onto both the entry and exit ramp to the basement of the building.
Of the proposed modifications to surrounding communications, we should also mention the proposed new pedestrian park path from the tram stop Chotkovy sady.
 |
ARCHITECTURE, SPATIAL CONNECTIONS
The core of the entire building is the repository with a conservation fund, surrounded by a layer of service offices, workshops, and laboratories. The "national treasure" thus finds itself in the very heart of the building. The enormous cylinder filled with library collections is managed from offices and workshops, which are threaded around the cylinder like rings. In the remaining interstitial space of the cell are areas accessible to the public, under varying degrees of entry control. Thanks to this spatial stratification, employees in the offices can work well with the entire contents of the repository, as well as communicate with the public part. At the same time, such organization allows for the required separation of individual operations. The transparent shell naturally illuminates the entire space of the library, and offers views of the panorama of Prague Castle from the southern terraces. The translucent dome creates an impression of a temple for books.
 |
OPERATIONAL SOLUTION
The operational arrangement is based on the motif of concentric rings (directly stemming from the circular layout of the design), at the core of which is the most strictly guarded zone of national conservation funds. Moving outward, the core is surrounded by additional service rings with lower levels of security regime. The free space between the cylinder and the facade membrane is dedicated to reading rooms. The internal transportation of funds and personnel is strictly separated and takes place within each security zone. In determining the sizes of the rings, we tried not to scatter individual departments across multiple floors. We placed the main circular route of the telelift system into the communication layer serving the offices and repository, from which centrifugal and centripetal radials branch off, allowing for the retrieval of required volumes from repositories and transporting them to readers and employees. We anticipate that with such a size of the library, the operation of servicing the repositories will be de facto fully automated.
The first encounter of the reader with the national library begins in the entrance hall, which serves as an open passageway. The entire entrance space on the ground floor is dedicated to the public, who have at their disposal a multipurpose and educational hall, a restaurant, a café, exhibition spaces, publication sales, and basic information. This space offers the possibility of informal meetings without the visitor necessarily wanting to study. Most of the support facilities are located on the ground floor beneath a sloped surface that smoothly transitions into the geometry of the translucent cladding. This sloped surface also includes islands of resting boxes. The reader's path leads via escalator or elevator to the service hall and from there in the same manner to reading rooms and study areas. The lines of escalators and a trio of vertically arranged protected staircases guide the reader through the entire library and also serve as a clear element for orientation within the building.
The supply of the library, parking for employees and visitors is designed in the 1st and 2nd basement floors. The entire 1st basement has a headroom allowing for the passage of freight vehicles. The loading and dispatch ramps connect directly to the vertical transport communication. Thanks to the circular layout of the garages, the operation is smooth and clear.
 |
The foundation of the object at the level of the 5th basement floor (repository) is secured with a reinforced concrete tub, considering the groundwater level. The main structural system consists of a reinforced concrete cylindrical core with columns within the layout and an external reinforced concrete ring. The ceilings of the individual floors are also monolithic concrete. The office ring is finished with a soundproof glass facade divided by horizontal membranes made of acoustically absorbent materials. The terraces of the reading rooms are designed as cantilevered concrete ceilings anchored in fan-shaped wall pillars.
 |
ENVELOPE
The load-bearing structure of the envelope is designed as a lightweight steel structure of irregular oval shape. The individual arches in sections consist of three or more radii, with the inflexion point of the outer arches being approximately 14m above the support. The maximum height of the arch at the peak is approximately 35m. Due to variable spans and radii, the structure is treated as a spatial truss supported at the circular peak of the central reinforced concrete cylinder. The cross-sections of individual rods of the truss structure will range between 80-200mm.
The steel structure will be fitted with a calcium silicate cladding with fireproof, thermal insulation, and acoustical properties.
The actual outer envelope of the object is conceived as a double layer with an air gap, with the outer waterproof layer consisting of a vacuum-coated composite with reflective properties and high resistance to UV radiation. Thanks to reinforcement made of glass, aramid, and carbon fibers, this layer, composed of segments sized 3x3 meters, has a high modulus of elasticity, providing cooperation with the load-bearing steel structure without the need to dilate individual segments.
The inner layer of the envelope is designed from a multi-layered ETFE foil cushion with a coefficient allowing for controlled shading. Both layers ensure optimal lighting intensity in the interior. The properties of the composite binder and the surface finish of the ETFE cushion allow for certain areas to be realized in a clear version, enabling visitors to have a visual connection with the surroundings.
In the air gap, flaps that open or close according to exterior temperatures (measured by sensors) will limit airflow. In the summer, these flaps will be open and thermal gains will be partially limited by ventilating the cavity. In the winter, closing the flaps will increase the insulation capacity of the envelope and utilize solar gains.
 |
INDOOR ENVIRONMENT
The internal space of the object is divided into two sections - the inner cylinder represents a massive insulated structure with high thermal accumulation and inertia capacity, helping to minimize temperature fluctuations; the ring of offices and workshops and the cavity between the cylinder and the outer envelope represent a space with a high concentration of people requiring ventilation and temperature regulation depending on external influences. The division of the object into these two sections is reflected in the anticipated heating and ventilation system.
It is expected that two independently regulated independent circuits will be implemented (part 1 - archives, part 2 - offices, reading rooms). The air conditioning machine rooms will be located in the basement (5th basement), and on the roof of the cylindrical object (partially covered by the structure of the envelope).
The air supply for archives will be provided by ground collectors, through the lateral ridges of the object, and for offices from the roof of the object via installation cores. The air supply to reading rooms will also be via installation cores and further under connecting walkways into the hollow ceiling structure of the terraces of the public part.
The measuring and control system will not only operate the machine rooms but also individual peripheral devices, including flaps regulating airflow within the space in the outer envelope and ventilation flaps under the roof of the object adjusting airflow in the reading room areas.
 |
ACOUSTICS
In the field of building acoustics, noise insulation (envelope versus noise from the surroundings) is expected to be ensured within the range of 35 - 40 dB. These values will be achieved based on objective measurements of air sound insulation and its optimization with the choice of composite envelope thickness, air gap, foil thickness, and filling of the ETFE foil cushion.
For the domain of spatial acoustics, we anticipate the application of acoustic ceilings and coverings with broad-band absorption, both in the reading rooms and in other zones of the interior building (special acoustic plasters and coverings).
FIRE SAFETY
In terms of fire safety, the building is divided into two sections. The first is represented by the reinforced concrete cylinder with threaded "rings" of offices and workshops, where individual fire compartments are defined by fire-resistant constructions with high resistance. These spaces have relatively high fire loads (storage areas), but larger concentrations of people are not expected. The second section includes the terraces with reading rooms and study areas, which represent a single fire sector, delineated by materials with fire resistance type B, but with a high concentration of people and relatively higher fire loads. In this case, emphasis is placed on measures allowing for the safe evacuation of people by implementing capacity-protected escape routes. Considering the differing preferences of individual fire sections (protection of collections vs. protection of people), it is recommended to apply differentiated self-extinguishing systems in these sections.
The English translation is powered by AI tool. Switch to Czech to view the original text source.
35 comments
add comment
Subject
Author
Date
Škoda, že nemůžeme mít dvě NK (-:
Daniel John
07.03.07 09:26
Neutelings & Riedijk architects
hana
07.03.07 09:06
Lekarnicke vahy
A.J.K
07.03.07 10:13
ad daniel john
misko
07.03.07 11:43
duvod proc nevyhrali HSH
Srdan Markovic
08.03.07 01:02
show all comments


