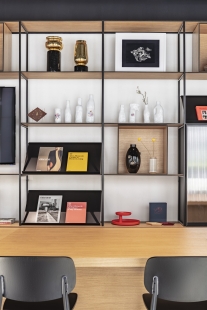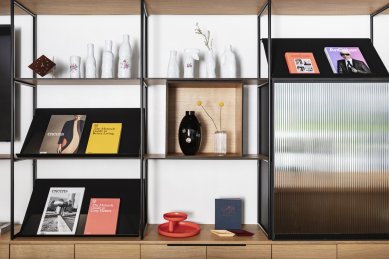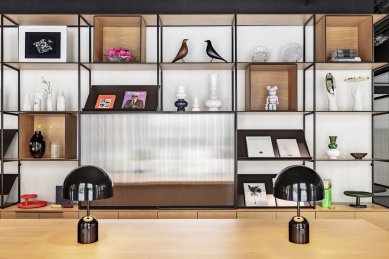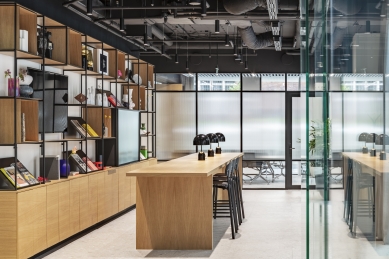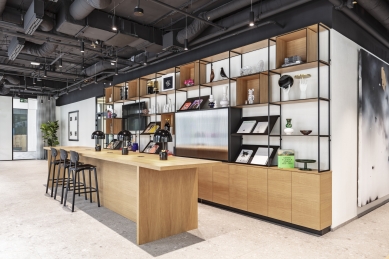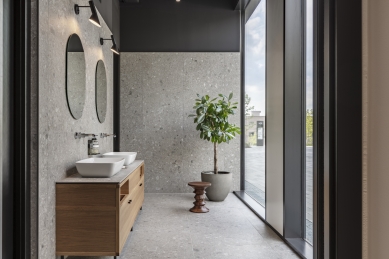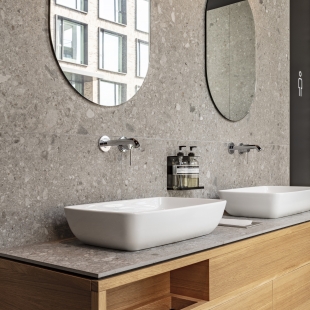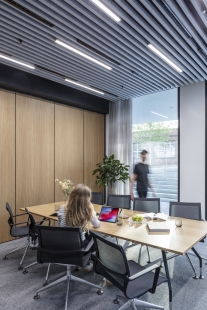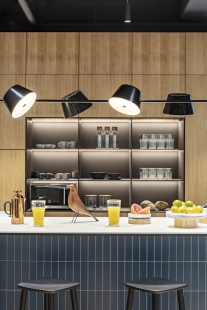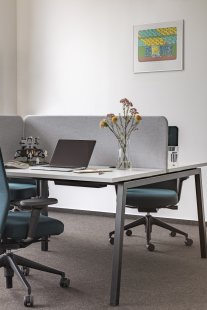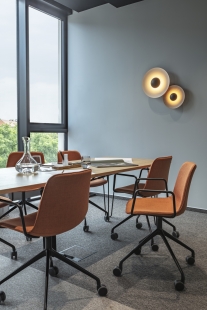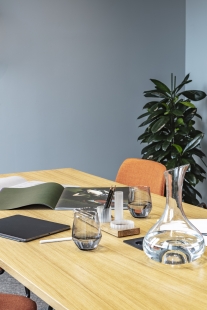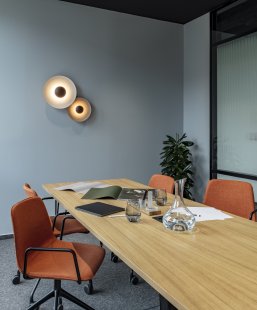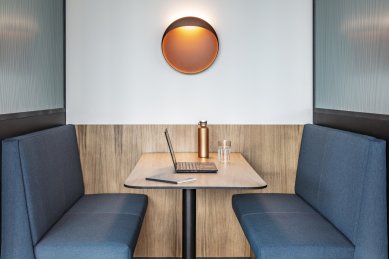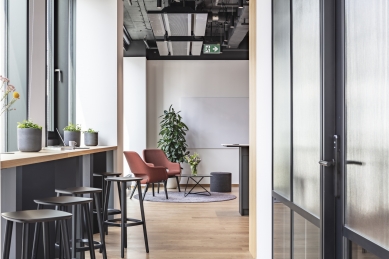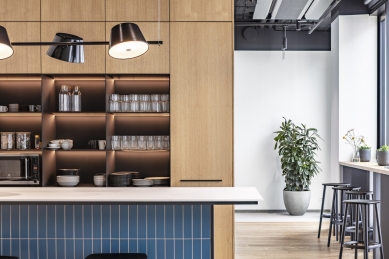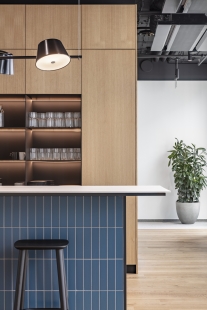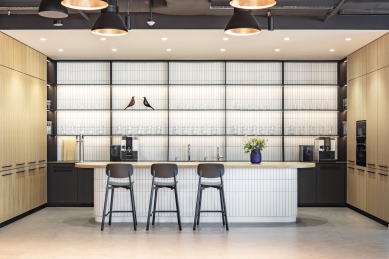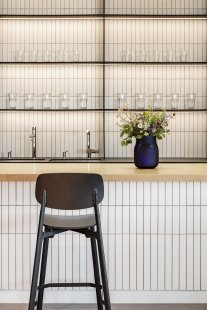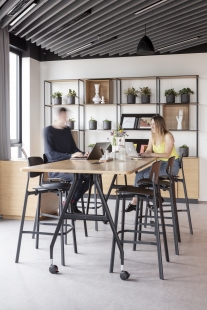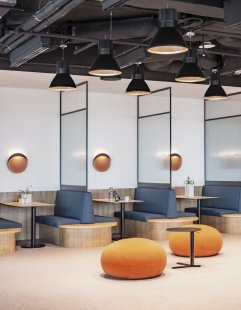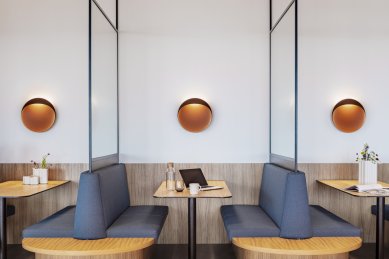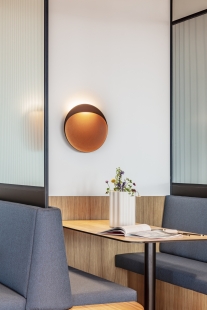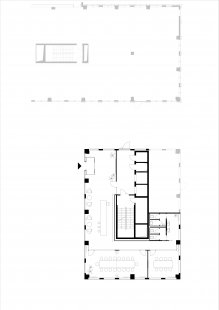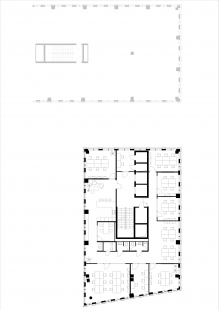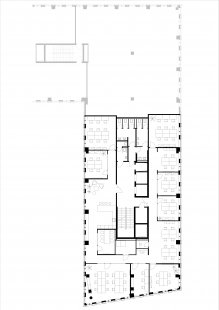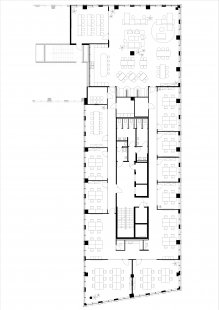
BASE4WORK

International competition for a premium coworking office network. Selected top architectural studios with workplace experience. The winner? Atelier Perspektiv, whose solution best fulfilled the client's vision, the development company Penta Real Estate, and completed the first project in record time.
Architects Ján Antal and Martin Stára presented an exceptionally comprehensive view of shared workplaces and a concept applicable across a wide range of buildings, from new constructions to historic and heritage-protected sites. In their vision, offices are not just desks and chairs, but also well-designed community zones, meticulously worked ergonomics, and high-quality acoustics. This proven combination was also applied in the project of the first BASE coworking branch, which opened in February near Prague's main train station in the Churchill I office complex.
An evolving interior
BASE shared offices primarily target managers and employees of medium and large companies, from corporations to agencies. That is, users accustomed to a high standard. The studio often designs for demanding clients, and thus was able to rise to the occasion in this case as well. "We created a boutique atmosphere that is rarely seen in coworking offices. At times, you feel like you have stepped into a luxury hotel," describe Antal and Stára. You can see their words immediately at the reception – instead of a classic counter, there is a furniture wall and a wooden island. It's as if you've just entered an elegant lobby.
The materials used are also premium, gradually acquiring a natural patina and retaining their charm. On the ground floor, for example, you find large-format tiles, while in other parts of the coworking space, there is oak flooring and natural linoleum. In the community kitchens, the architects used colorful ceramic tiles with contrasting wooden joints, while in the meeting rooms, they chose durable profiled glass. "These are quality materials with a long lifespan, so they don’t have to be replaced frequently. We don’t want our projects to generate unnecessary waste," explain Antal and Stára.
Small talk at the market
Atelier Perspektiv places great emphasis on the quality of community zones in its designs, which encourage the exchange of ideas or pleasant meetings. Such spaces can also be found in BASE coworking. "We were inspired by the architecture of markets and the interactions that take place there. People buy, sell, and, above all, share. We transferred this idea into the working environment. We wanted to create a kind of 'creative market' where people can sell their ideas and enrich themselves with the ideas of others. Simply put, an environment that stimulates creativity."
The heart of community life is a zone with a view of Prague Castle and the bustling main train station. It can be used by anyone who comes to the offices. "People come here to chat, enjoy the view, and work," say the architects. The spaces can be easily adapted, mainly thanks to flexible furnishings. In total, it can accommodate over a hundred people. There is also a practical room designated for workshops and full-day training sessions. And when it comes to networking, you can enjoy delicious prosecco at the bar.
From the bar to silence
The offices and meeting rooms, on the other hand, support individuality and concentration. Individual spaces are separated by custom-made glass partitions that combine clear and profiled ribbed glass. In the meeting rooms, they ensure sufficient privacy without disrupting the transparency and openness of the entire coworking space. Thus, there is no need for curtains or stickers, which are often standard solutions.
These atypical interior elements were the biggest challenge for the architects. "We looked for a manufacturer for a long time who could produce such a partition. It is not common to combine different types of glass on one surface. We had to meticulously think through the load-bearing profiles so that all that glass could be supported," explain Antal and Stára, who not only designed the project but also took on the role of designers and worked on the implementation documentation. And because the project ran at a very fast pace – only eight months from design to realization – the architects created a building information model (BIM), a digital 3D model. This allowed them to effectively coordinate the project in real-time, keep track of all ongoing work, and monitor the progress of other specialists. "Even during the design phase, the program alerts you to potential collisions, so there are no unpleasant surprises during construction," says Antal, adding: "We solved many issues on the fly and had to quickly look for suitable solutions, which was very challenging. However, thanks to the digitalization of the project, we managed to finalize everything and successfully present every aspect of the design to the client."
Design for people and nature
Sustainability is also a major topic for the architects. "We perceive it as a prerequisite for quality architecture. In every project, we try to use recycled and natural materials that have a low carbon footprint," describe the designers. In BASE coworking, the architects use acoustic panels from Re:felt made from recycled PET bottles. For the floor, they used natural linoleum from the Tarkett brand, sourced from renewable resources.
There should also be pieces from local designers, which will place otherwise universal design into a specific city and context – the architects have already collaborated with them during the photo shoot of the interiors. For example, you can see the collection of porcelain objects Hände Hoch! by the Qubus studio, glass vases Bandaska from the DECHEM studio, vases collection Nueevo by the LLEV studio, glass objects Heritage by designer Jiří Krejčiřík, or the BIG vases by the legend of Czech design Jiří Pelcl.
A working base in a heating plant
Another coworking space from the BASE network is planned to open in Bratislava, in the new Sky Park complex, where architects from Zaha Hadid Architects have also left their mark. It was created on a brownfield where a large industrial zone once stood. Only the heating plant, which is a national cultural monument and one of the few remnants of the city's industrial past, was preserved. It was designed in the 1940s by Dušan Jurkovič, a significant name in Slovak architecture of the 20th century.
Studio Perspektiv considered not only the history of the building but also the modern glass installation when designing the interior. "We tried to complement the space and relate to it in style and geometry of the new elements. At the same time, we wanted it to be clearly recognizable which parts are new and which are original - we are not trying to replicate the original work," say architects Ján Antal and Martin Stára. However, they are not afraid to interpret the work of the giant in the spirit of the 21st century: because they enjoy playing with graphics, elements referencing the decorative style of Jurkovič's designs will be spread throughout the interior.
Thus, Atelier Perspektiv applied a coherent view of shared workplaces in both the Prague new building and the Bratislava national cultural monument. Both places already appear to be interconnected at first glance - offering dozens of options for comfortably working or chatting over a glass of the finest wine.
Architects Ján Antal and Martin Stára presented an exceptionally comprehensive view of shared workplaces and a concept applicable across a wide range of buildings, from new constructions to historic and heritage-protected sites. In their vision, offices are not just desks and chairs, but also well-designed community zones, meticulously worked ergonomics, and high-quality acoustics. This proven combination was also applied in the project of the first BASE coworking branch, which opened in February near Prague's main train station in the Churchill I office complex.
An evolving interior
BASE shared offices primarily target managers and employees of medium and large companies, from corporations to agencies. That is, users accustomed to a high standard. The studio often designs for demanding clients, and thus was able to rise to the occasion in this case as well. "We created a boutique atmosphere that is rarely seen in coworking offices. At times, you feel like you have stepped into a luxury hotel," describe Antal and Stára. You can see their words immediately at the reception – instead of a classic counter, there is a furniture wall and a wooden island. It's as if you've just entered an elegant lobby.
The materials used are also premium, gradually acquiring a natural patina and retaining their charm. On the ground floor, for example, you find large-format tiles, while in other parts of the coworking space, there is oak flooring and natural linoleum. In the community kitchens, the architects used colorful ceramic tiles with contrasting wooden joints, while in the meeting rooms, they chose durable profiled glass. "These are quality materials with a long lifespan, so they don’t have to be replaced frequently. We don’t want our projects to generate unnecessary waste," explain Antal and Stára.
Small talk at the market
Atelier Perspektiv places great emphasis on the quality of community zones in its designs, which encourage the exchange of ideas or pleasant meetings. Such spaces can also be found in BASE coworking. "We were inspired by the architecture of markets and the interactions that take place there. People buy, sell, and, above all, share. We transferred this idea into the working environment. We wanted to create a kind of 'creative market' where people can sell their ideas and enrich themselves with the ideas of others. Simply put, an environment that stimulates creativity."
The heart of community life is a zone with a view of Prague Castle and the bustling main train station. It can be used by anyone who comes to the offices. "People come here to chat, enjoy the view, and work," say the architects. The spaces can be easily adapted, mainly thanks to flexible furnishings. In total, it can accommodate over a hundred people. There is also a practical room designated for workshops and full-day training sessions. And when it comes to networking, you can enjoy delicious prosecco at the bar.
From the bar to silence
The offices and meeting rooms, on the other hand, support individuality and concentration. Individual spaces are separated by custom-made glass partitions that combine clear and profiled ribbed glass. In the meeting rooms, they ensure sufficient privacy without disrupting the transparency and openness of the entire coworking space. Thus, there is no need for curtains or stickers, which are often standard solutions.
These atypical interior elements were the biggest challenge for the architects. "We looked for a manufacturer for a long time who could produce such a partition. It is not common to combine different types of glass on one surface. We had to meticulously think through the load-bearing profiles so that all that glass could be supported," explain Antal and Stára, who not only designed the project but also took on the role of designers and worked on the implementation documentation. And because the project ran at a very fast pace – only eight months from design to realization – the architects created a building information model (BIM), a digital 3D model. This allowed them to effectively coordinate the project in real-time, keep track of all ongoing work, and monitor the progress of other specialists. "Even during the design phase, the program alerts you to potential collisions, so there are no unpleasant surprises during construction," says Antal, adding: "We solved many issues on the fly and had to quickly look for suitable solutions, which was very challenging. However, thanks to the digitalization of the project, we managed to finalize everything and successfully present every aspect of the design to the client."
Design for people and nature
Sustainability is also a major topic for the architects. "We perceive it as a prerequisite for quality architecture. In every project, we try to use recycled and natural materials that have a low carbon footprint," describe the designers. In BASE coworking, the architects use acoustic panels from Re:felt made from recycled PET bottles. For the floor, they used natural linoleum from the Tarkett brand, sourced from renewable resources.
There should also be pieces from local designers, which will place otherwise universal design into a specific city and context – the architects have already collaborated with them during the photo shoot of the interiors. For example, you can see the collection of porcelain objects Hände Hoch! by the Qubus studio, glass vases Bandaska from the DECHEM studio, vases collection Nueevo by the LLEV studio, glass objects Heritage by designer Jiří Krejčiřík, or the BIG vases by the legend of Czech design Jiří Pelcl.
A working base in a heating plant
Another coworking space from the BASE network is planned to open in Bratislava, in the new Sky Park complex, where architects from Zaha Hadid Architects have also left their mark. It was created on a brownfield where a large industrial zone once stood. Only the heating plant, which is a national cultural monument and one of the few remnants of the city's industrial past, was preserved. It was designed in the 1940s by Dušan Jurkovič, a significant name in Slovak architecture of the 20th century.
Studio Perspektiv considered not only the history of the building but also the modern glass installation when designing the interior. "We tried to complement the space and relate to it in style and geometry of the new elements. At the same time, we wanted it to be clearly recognizable which parts are new and which are original - we are not trying to replicate the original work," say architects Ján Antal and Martin Stára. However, they are not afraid to interpret the work of the giant in the spirit of the 21st century: because they enjoy playing with graphics, elements referencing the decorative style of Jurkovič's designs will be spread throughout the interior.
Thus, Atelier Perspektiv applied a coherent view of shared workplaces in both the Prague new building and the Bratislava national cultural monument. Both places already appear to be interconnected at first glance - offering dozens of options for comfortably working or chatting over a glass of the finest wine.
The English translation is powered by AI tool. Switch to Czech to view the original text source.
0 comments
add comment



