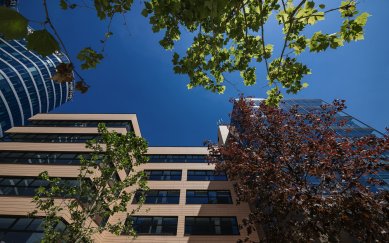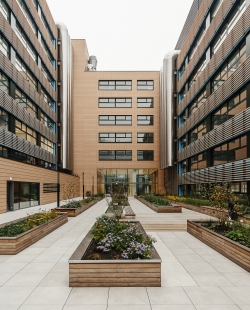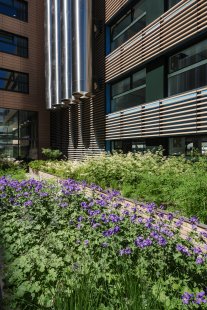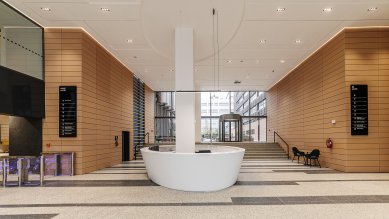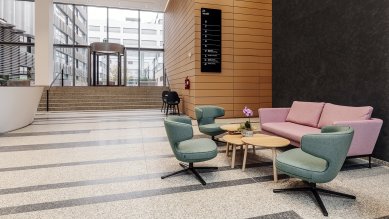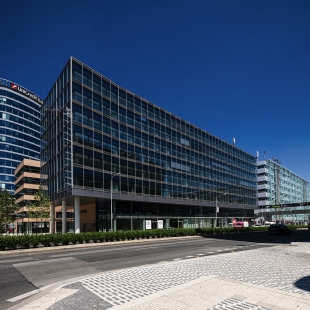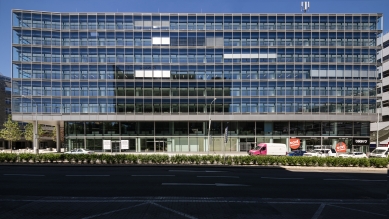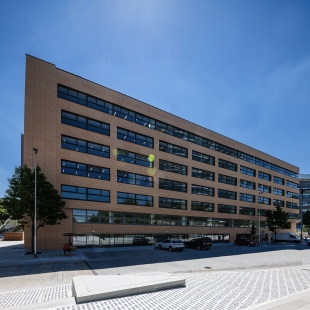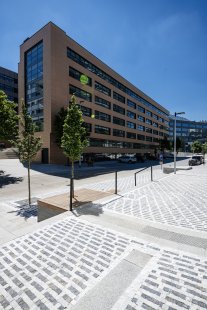
BB Centrum – reconstruction of building B

Building B was completed as one of the first in the entire BB Center complex according to the design of architect Jan Aulík in 1999.
After nearly 20 years of operation, the time has come for its complete reconstruction.
From the perspective of urbanism and architecture of the center, it was necessary to respond to societal changes and connect the daily life of the building with its surroundings.
The main entrance and hall of the building are newly oriented towards the space between buildings B, C, and Philadelphia, where a new square is being created. This becomes a natural center of social life. The public space of the square permeates into the entrance hall and freely transitions into an open atrium with a garden. Openness and permeability are fundamental compositional principles. In the ground floor of Vyskočilova and Želetavská streets, commercial spaces are newly placed, and the building becomes a true urban house.
The basic division of the facade is largely preserved. The composition of the southern wing is newly conceived, lightened at the corner by a series of columns and unified in material by a glass façade. The outer skin of the northern and western wings is made of compact ceramic cladding. In contrast, the skin of the atrium in a relaxed structure of ceramic baguettes reflects the atmospheric experience of the inner garden.
The composition is completed by colorful mosaics of the roofs. The garden of the southern wing is designed as extensive. The changing face of the intensive garden of the northern wing and atrium is achieved by the species composition of herbaceous plantings and its natural variation throughout the year. The author of the artistic composition of the planting and its species composition is Ing. Ondřej Fous.
After nearly 20 years of operation, the time has come for its complete reconstruction.
From the perspective of urbanism and architecture of the center, it was necessary to respond to societal changes and connect the daily life of the building with its surroundings.
The main entrance and hall of the building are newly oriented towards the space between buildings B, C, and Philadelphia, where a new square is being created. This becomes a natural center of social life. The public space of the square permeates into the entrance hall and freely transitions into an open atrium with a garden. Openness and permeability are fundamental compositional principles. In the ground floor of Vyskočilova and Želetavská streets, commercial spaces are newly placed, and the building becomes a true urban house.
The basic division of the facade is largely preserved. The composition of the southern wing is newly conceived, lightened at the corner by a series of columns and unified in material by a glass façade. The outer skin of the northern and western wings is made of compact ceramic cladding. In contrast, the skin of the atrium in a relaxed structure of ceramic baguettes reflects the atmospheric experience of the inner garden.
The composition is completed by colorful mosaics of the roofs. The garden of the southern wing is designed as extensive. The changing face of the intensive garden of the northern wing and atrium is achieved by the species composition of herbaceous plantings and its natural variation throughout the year. The author of the artistic composition of the planting and its species composition is Ing. Ondřej Fous.
The English translation is powered by AI tool. Switch to Czech to view the original text source.
0 comments
add comment


