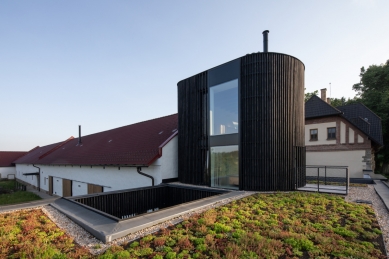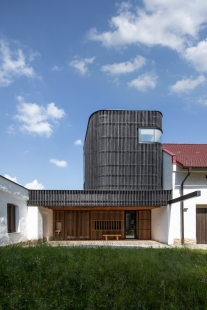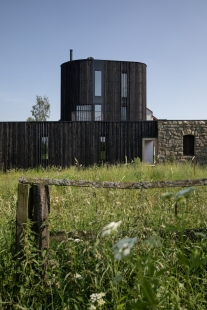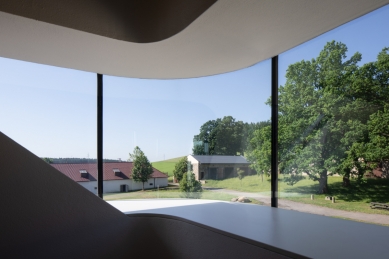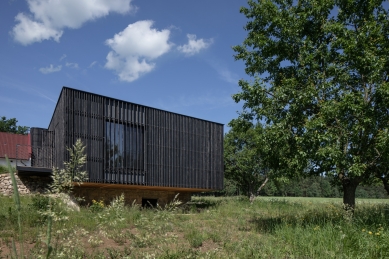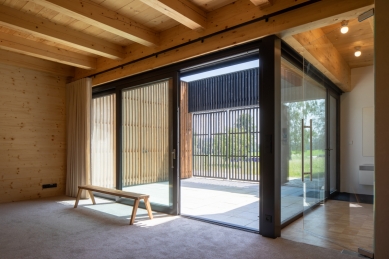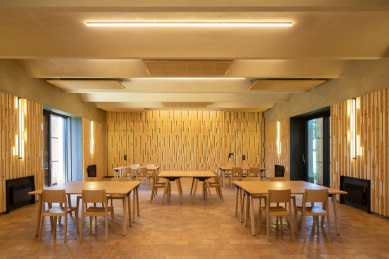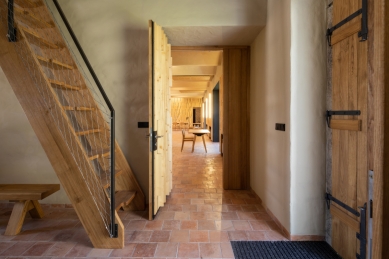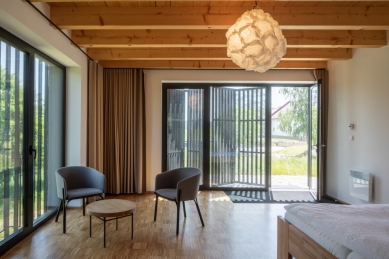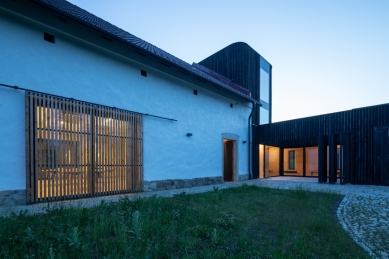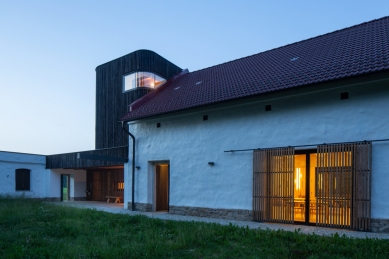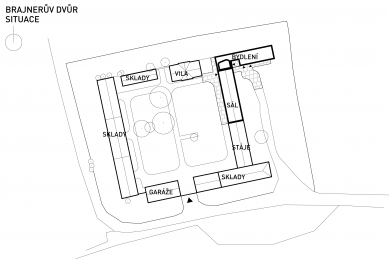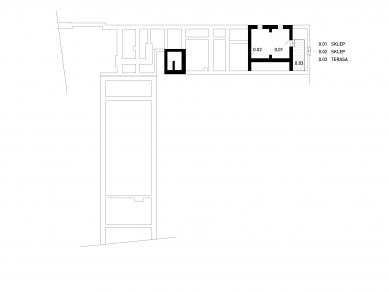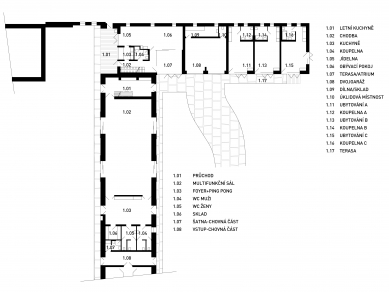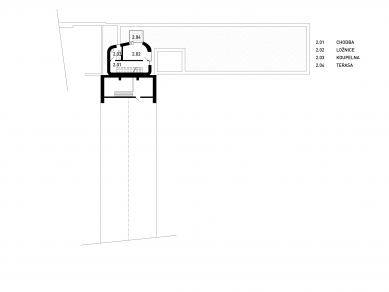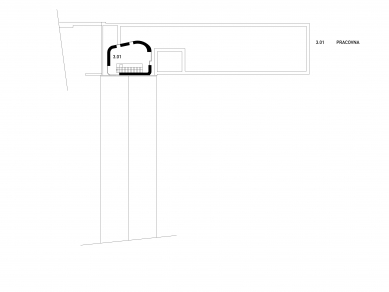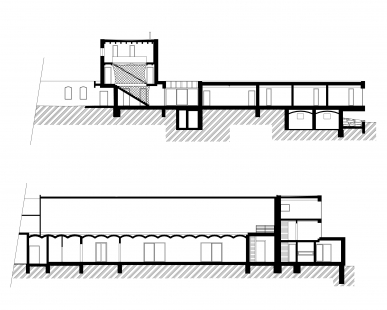
Brajner's courtyard

The picturesque landscape of the Highlands hides a generous building of the archbishop's court with origins dating deep into history. The structure consists of several agricultural buildings surrounding a closed courtyard, dominated by an Art Nouveau villa from the early 20th century. The investor's brief was to assess the individual buildings and assign them future functions. At the same time, there was a demand to incorporate a new functional layer containing living quarters for the investor and his friends, along with a social space—a hall for various activities. Currently, the courtyard is used for community stays for families, scouts, groups of children and youth, etc.
For the new layer of fundamental structural modifications, the northeast corner of the courtyard was chosen. This spot connects to the already functional residential villa located along the axis of the courtyard at its northern edge. The villa is designed for approximately 25 persons. It was necessary to demolish the original buildings that served as facilities for the employees of the former unified agricultural cooperative. The original stone bases with partially vaulted cellars were preserved. On their footprint, a modern single-story extension with a flat roof was created, culminating in a three-story tower in the corner of the courtyard, matching the height of the existing barns with a gabled roof. The part of the building with vaulted stables was renovated and now offers a hall for about 100 people, along with a foyer and sanitary facilities. The entire new layer of buildings on the original footprint is clad in charred larch battens arranged vertically, including a shading system that can be slid and folded. The unifying element of the interior is earthen plaster, ceramic tiles—floor tiles in the hall, wooden floors, ceilings and wall coverings, and black metal accessories. The hall features custom wooden acoustic panels installed on both the ceilings and walls. The accommodation area includes the investor's apartment with a main living area, bedroom, and study with a view of the landscape, as well as 3 apartments with kitchenettes and sanitary facilities connected barrier-free to the terrain.
For the new layer of fundamental structural modifications, the northeast corner of the courtyard was chosen. This spot connects to the already functional residential villa located along the axis of the courtyard at its northern edge. The villa is designed for approximately 25 persons. It was necessary to demolish the original buildings that served as facilities for the employees of the former unified agricultural cooperative. The original stone bases with partially vaulted cellars were preserved. On their footprint, a modern single-story extension with a flat roof was created, culminating in a three-story tower in the corner of the courtyard, matching the height of the existing barns with a gabled roof. The part of the building with vaulted stables was renovated and now offers a hall for about 100 people, along with a foyer and sanitary facilities. The entire new layer of buildings on the original footprint is clad in charred larch battens arranged vertically, including a shading system that can be slid and folded. The unifying element of the interior is earthen plaster, ceramic tiles—floor tiles in the hall, wooden floors, ceilings and wall coverings, and black metal accessories. The hall features custom wooden acoustic panels installed on both the ceilings and walls. The accommodation area includes the investor's apartment with a main living area, bedroom, and study with a view of the landscape, as well as 3 apartments with kitchenettes and sanitary facilities connected barrier-free to the terrain.
The English translation is powered by AI tool. Switch to Czech to view the original text source.
0 comments
add comment



