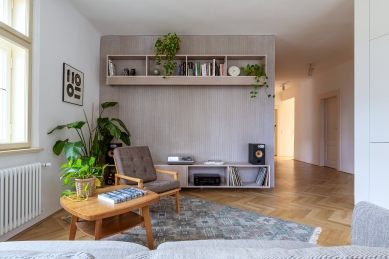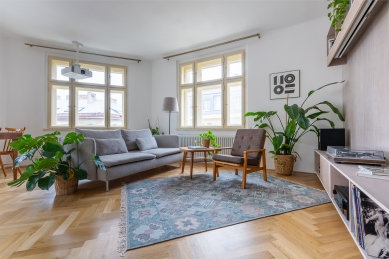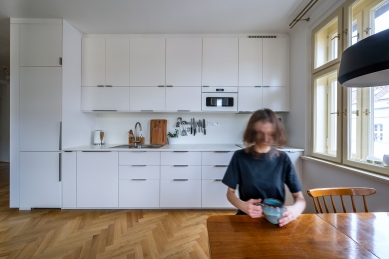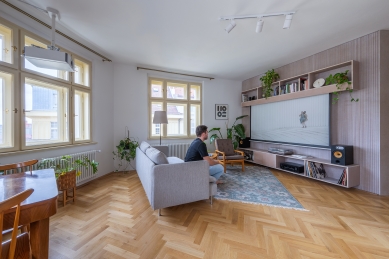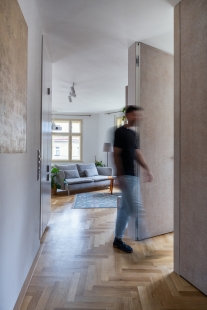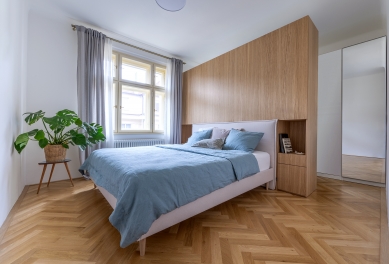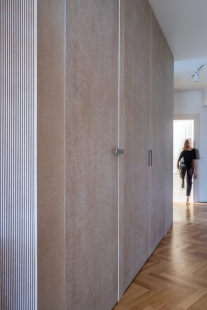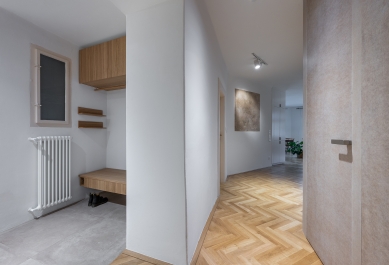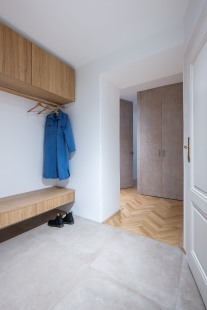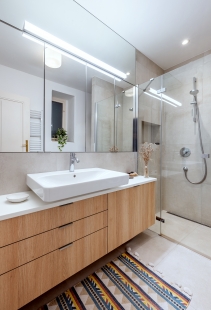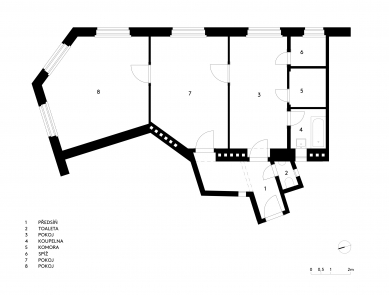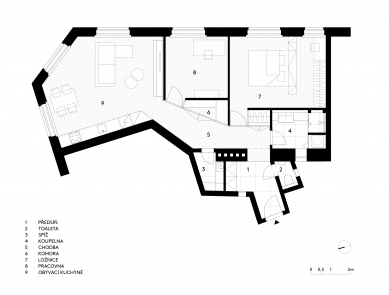
Housing between angles

We undertook the reconstruction of a corner apartment in a historical residential building in Prague's Holešovice district. The starting state was a run-down apartment with an unfortunate layout featuring through rooms that were poorly usable. Apart from a few original doors with their original fittings, there was nothing to preserve. The new owner's wish was for contemporary urban living for a couple and a workspace for working from home. After demolishing all non-load-bearing walls, an irregular space with various angles emerged along the outer walls. We fine-tuned the new layout to a 3+kk (three rooms and a kitchenette), where the main living area with the kitchen is located in the nicest corner of the apartment, accessible via a new, irregular hallway. The main new dominant feature is a slanted furniture wall that runs the full height of the apartment, stretching from one side of the hallway to the living room. This inserted block made of bleached MDF panels conceals various storage spaces, hidden entrance doors to the bedroom and office, as well as the spider network of "audiovisual" living room connections. Other blocks integrated into the space include a veneered dividing furniture wall between the bedroom and dressing room and a minimalist, matte white kitchen block. These are complemented by white rail gallery lighting. In contrast to this contemporary layer, we enhance the interior with traditional elements and materials—classic oak parquet flooring, ceiling beams, and new ribbed radiators. We also restore the original doors in new positions. In a similar spirit, we mix other simple atypical elements and subtle new furniture with more distinctive second-hand pieces.
The English translation is powered by AI tool. Switch to Czech to view the original text source.
1 comment
add comment
Subject
Author
Date
rekonstrukce bytu
Renata SUKOVÁ
21.08.25 11:56
show all comments


