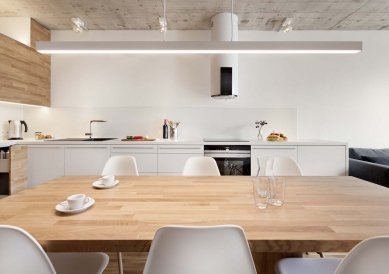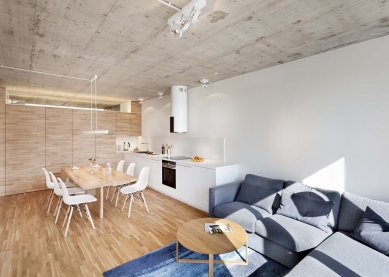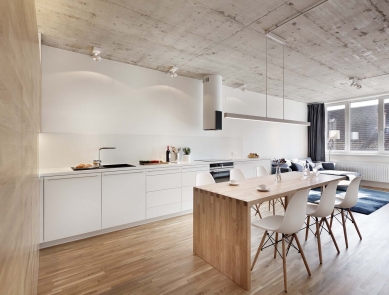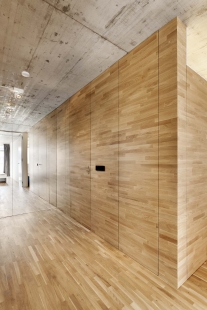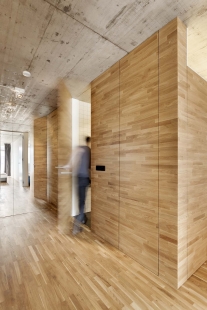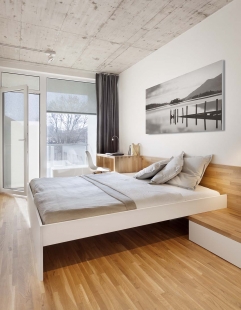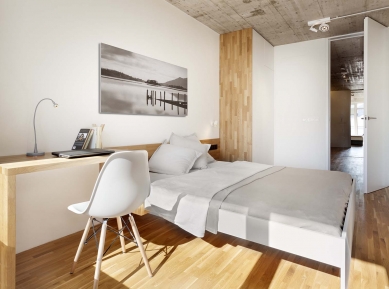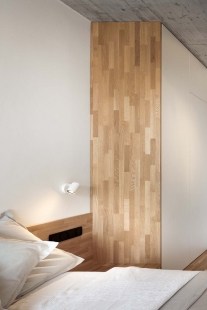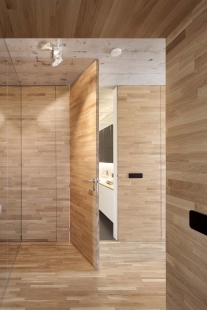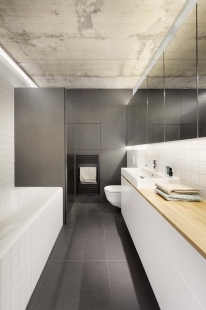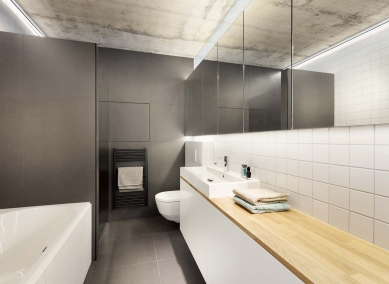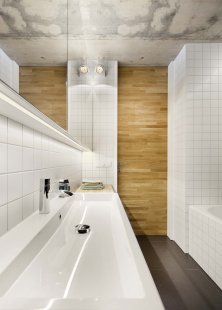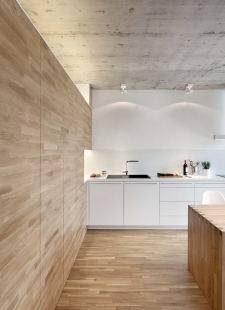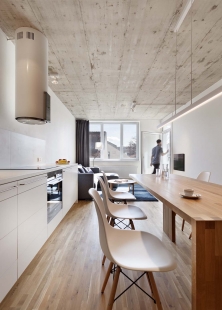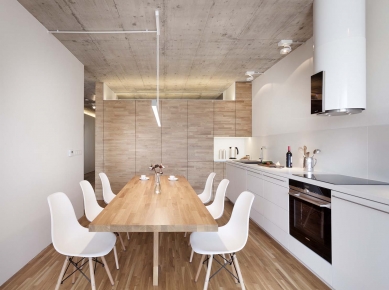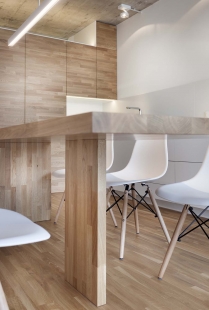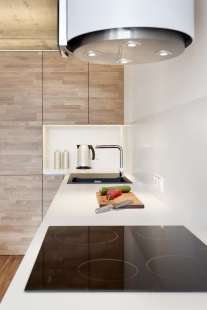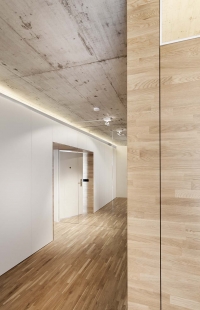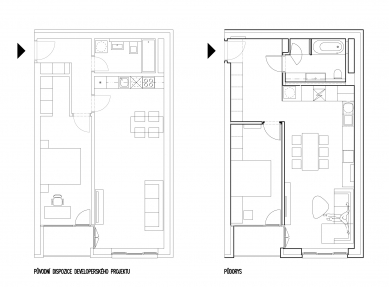
Apartment near Brno

The subject of the realization is an apartment intended for rent in a newly built residential complex. The client had a fairly precise idea about the furnishings, and it was originally meant to be more of a basic layout proposal. During the discussion, we jointly concluded that it would be interesting to design and furnish the apartment without significant restrictions, thus offering a rental at a higher level. Thanks to the very accommodating approach of the project architects, the developer, and the construction company, not to mention the client, it was possible to implement the design within client changes without any compromises.
The original layout with a smaller entrance hallway and a separate dressing room accessible from the bedroom was simplified. The apartment is now entered through a spacious entrance hall with built-in wardrobes and a large mirror. The main intention was to create a cohesive feeling throughout the entire apartment. The bathroom, including the adjoining tall kitchen cabinets, is lined with laminate, making it appear as a materially distinct element/mass inserted into the continuous space of the apartment. The entire apartment is also unified by a ceiling of exposed concrete, which was left in this working interim state during the realization. It was originally to be plastered. The bathroom is naturally lit by a ceiling skylight. This feature also enhances the connection of the exposed ceiling, which visibly extends from the living space into the bathroom. The furniture combines white vertical surfaces and horizontal surfaces made of oak laminate. The same material and format of oak planks are used on the floor, maximizing material unity throughout the entire space.
The original layout with a smaller entrance hallway and a separate dressing room accessible from the bedroom was simplified. The apartment is now entered through a spacious entrance hall with built-in wardrobes and a large mirror. The main intention was to create a cohesive feeling throughout the entire apartment. The bathroom, including the adjoining tall kitchen cabinets, is lined with laminate, making it appear as a materially distinct element/mass inserted into the continuous space of the apartment. The entire apartment is also unified by a ceiling of exposed concrete, which was left in this working interim state during the realization. It was originally to be plastered. The bathroom is naturally lit by a ceiling skylight. This feature also enhances the connection of the exposed ceiling, which visibly extends from the living space into the bathroom. The furniture combines white vertical surfaces and horizontal surfaces made of oak laminate. The same material and format of oak planks are used on the floor, maximizing material unity throughout the entire space.
The English translation is powered by AI tool. Switch to Czech to view the original text source.
0 comments
add comment



