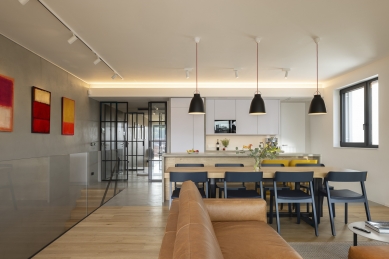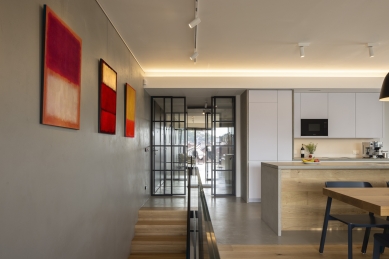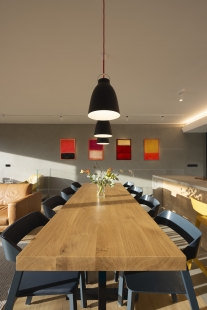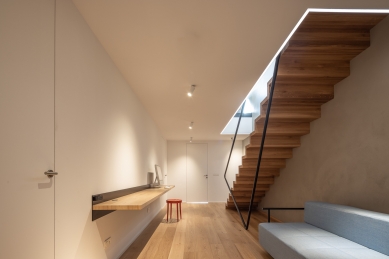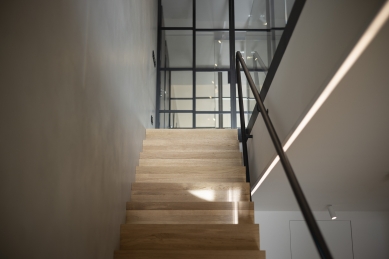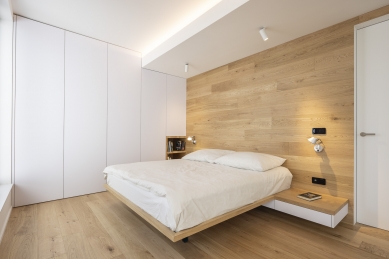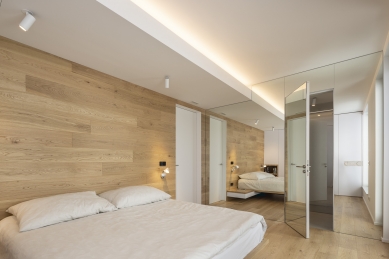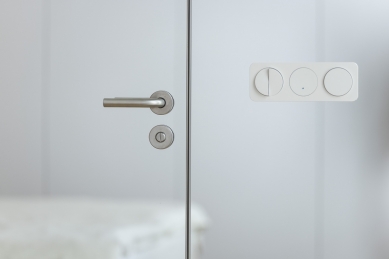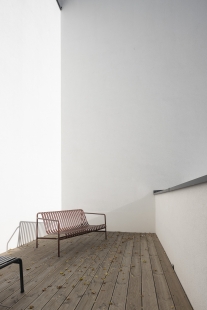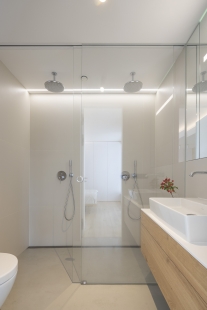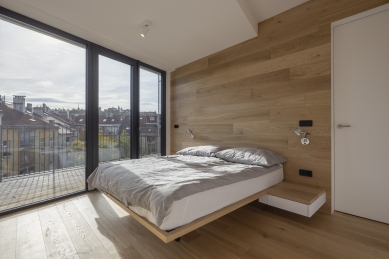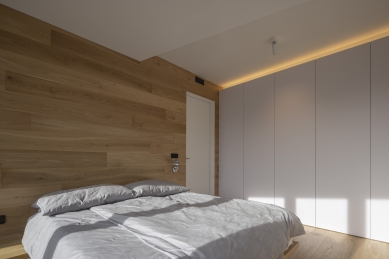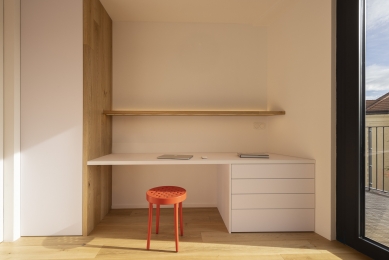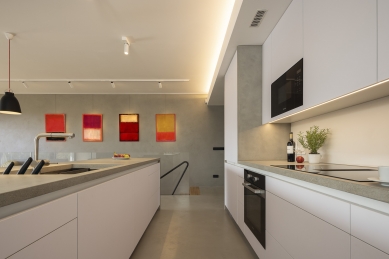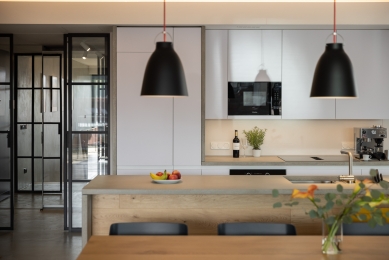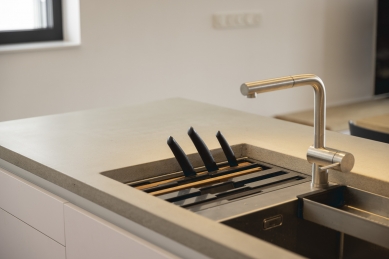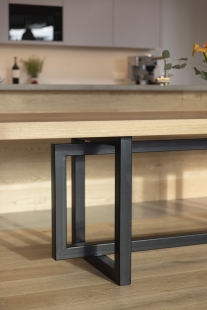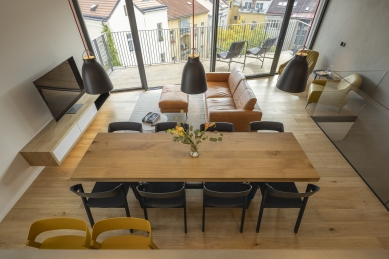
Byt R Prague

The subject of the proposal is the interior of a duplex apartment in a developer's residential building. The upper entrance level serves as the living area with an open kitchen, dining area, living space, and terrace, accessible through the entrance hallway. The lower level features two bedrooms, a study, a bathroom, and an en-suite, two terraces, and a staircase hall. As part of the client changes, modifications to the material and partially the layout solution were made. The en-suite has two showers. The built-in wardrobe in the staircase hall on the lower floor was removed. The staircase itself, originally placed between two solid walls, thus becomes a prominent design element with a lightened railing design. The hall also serves as an office and a screening area.
Overall, the apartment was intended to have a spacious feel with a more industrial touch. All materials are used in their most natural form. The design significantly employs a combination and interplay of surfaces on the floor, walls, and furniture. A wall in cement plaster runs throughout the apartment from the entrance through both levels by the staircase, referencing the reinforced concrete supporting system of the entire building. The same plaster is used on the floors of the entrance area, kitchen, and bathrooms, where it is complemented by large-format tiles. Likewise, natural concrete is used on the countertops and side panels of the kitchen cabinet and island. The floors in the other parts of the apartment are covered with three-layer brushed matte lacquered oak planks, matching the wooden surface of the terraces. Identical planks are also used on the walls of the bedrooms, creating the impression of covered backs. They are similarly applied to all furniture. The furniture doors are executed in a deep matte white finish. The smaller bedroom space is enlarged by a mirrored cladding including the bathroom door. Similarly, the entrance hallway space is extended with large-format mirrored cladding on the sliding doors of the built-in wardrobe. The apartment's more industrial character is suggested by the use of steel elements, wall cladding in the entrance hall, sliding doors, and the staircase railing. Doors with hidden frames and the absence of baseboards emphasize the clean expression of all rooms. The staircase is designed as self-supporting with a steel load-bearing substructure for the risers complemented by oak cladding and treads.
Overall, the apartment was intended to have a spacious feel with a more industrial touch. All materials are used in their most natural form. The design significantly employs a combination and interplay of surfaces on the floor, walls, and furniture. A wall in cement plaster runs throughout the apartment from the entrance through both levels by the staircase, referencing the reinforced concrete supporting system of the entire building. The same plaster is used on the floors of the entrance area, kitchen, and bathrooms, where it is complemented by large-format tiles. Likewise, natural concrete is used on the countertops and side panels of the kitchen cabinet and island. The floors in the other parts of the apartment are covered with three-layer brushed matte lacquered oak planks, matching the wooden surface of the terraces. Identical planks are also used on the walls of the bedrooms, creating the impression of covered backs. They are similarly applied to all furniture. The furniture doors are executed in a deep matte white finish. The smaller bedroom space is enlarged by a mirrored cladding including the bathroom door. Similarly, the entrance hallway space is extended with large-format mirrored cladding on the sliding doors of the built-in wardrobe. The apartment's more industrial character is suggested by the use of steel elements, wall cladding in the entrance hall, sliding doors, and the staircase railing. Doors with hidden frames and the absence of baseboards emphasize the clean expression of all rooms. The staircase is designed as self-supporting with a steel load-bearing substructure for the risers complemented by oak cladding and treads.
The English translation is powered by AI tool. Switch to Czech to view the original text source.
0 comments
add comment


