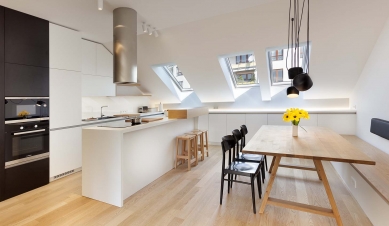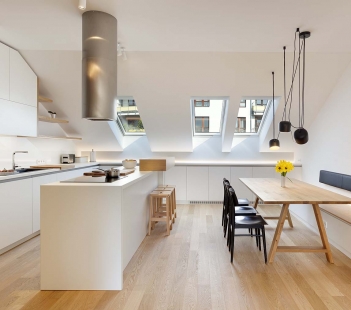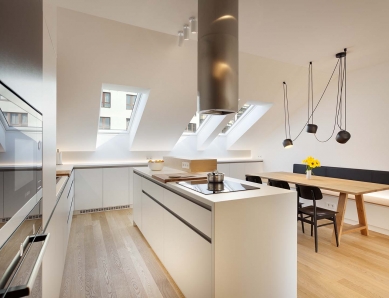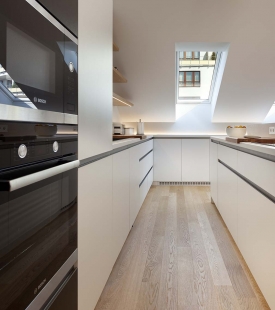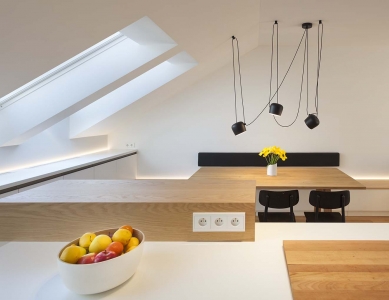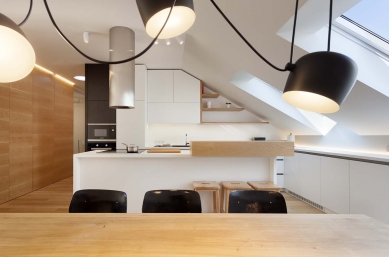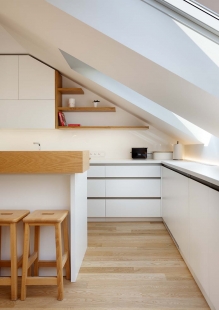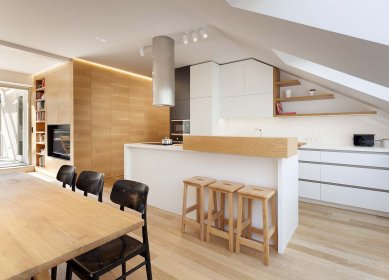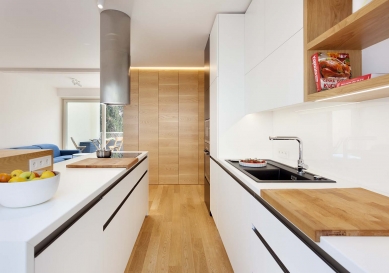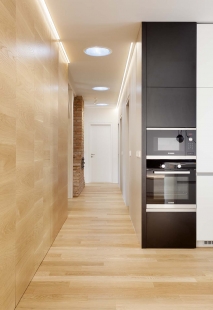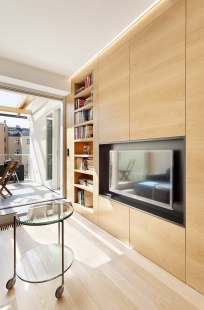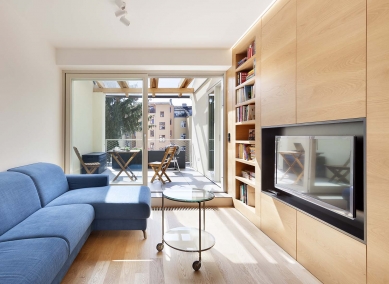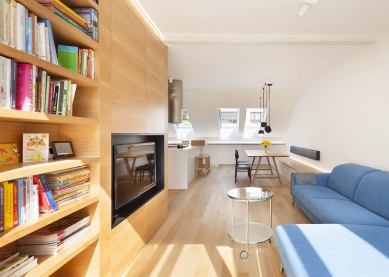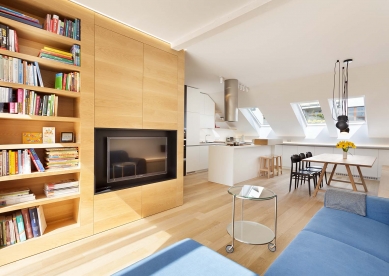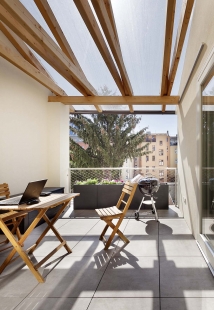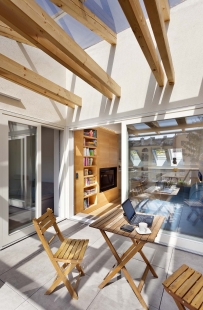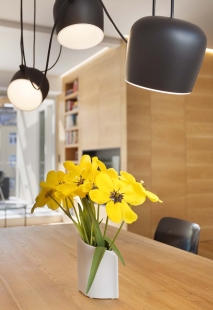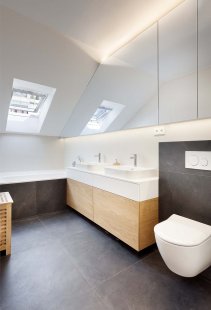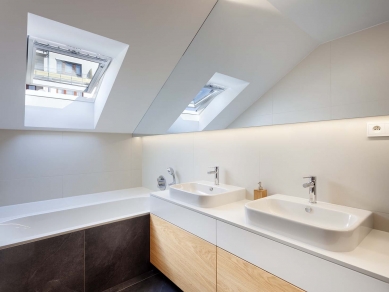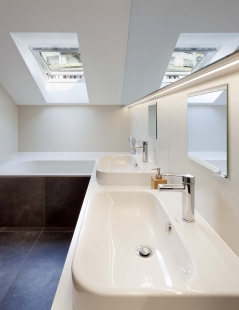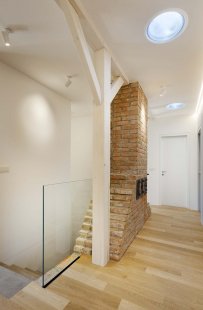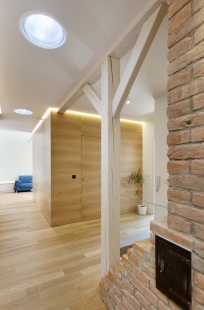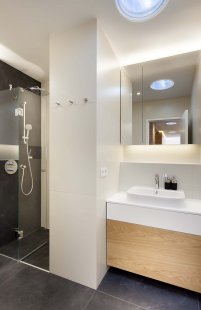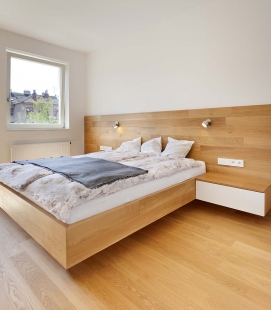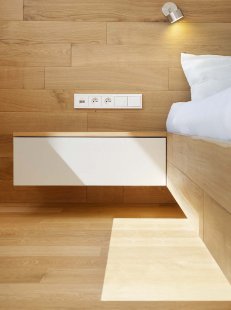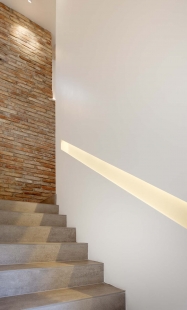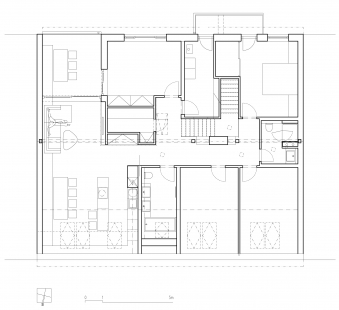
Penthouse H Brno

The design of the interior of the attic conversion began shortly before the implementation of the actual construction. The layout underwent minor adjustments. The fundamental concept was to connect the entire apartment in such a way that it is perceived as a cohesive whole from the entrance. In the entrance hall, several material-themed masses appear, which are integrated into a common space that connects all the way to the living area with the kitchen, dining area, living part, and entrance to the terrace. The wardrobe, pantry, and library are placed within a cube clad in oak veneer, and the original chimney structure made of exposed bricks is preserved near the staircase; a gray wall surface with doors is integrated into the hallway. Everything is then connected by an oak floor.
The kitchen unit continues throughout the living area in the form of windowsill cabinets and a dining table bench.
The kitchen unit continues throughout the living area in the form of windowsill cabinets and a dining table bench.
The English translation is powered by AI tool. Switch to Czech to view the original text source.
0 comments
add comment


