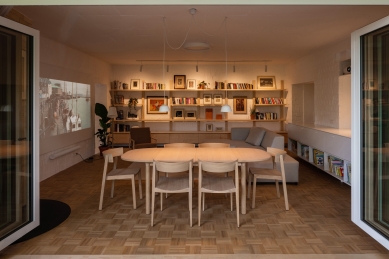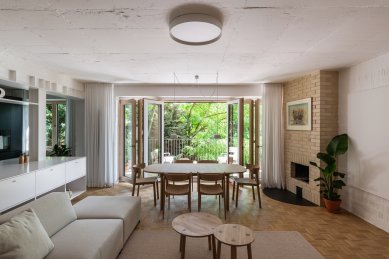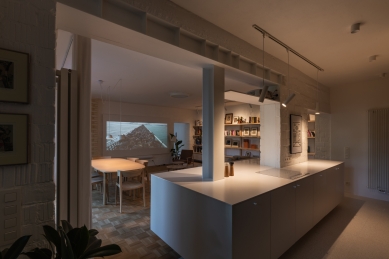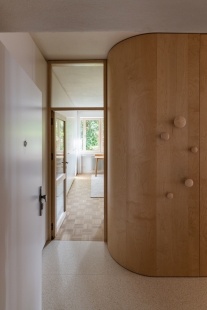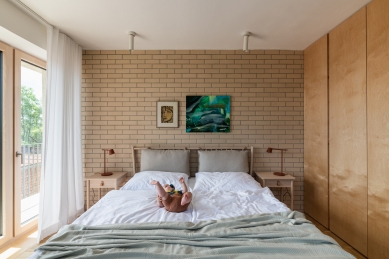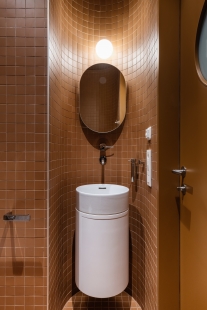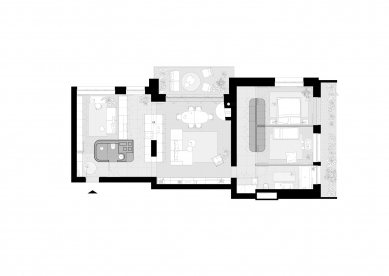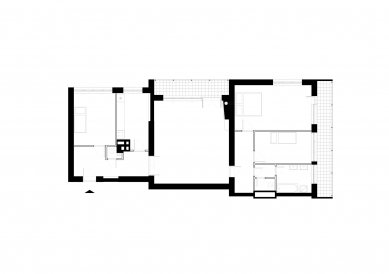
Vodafone Fuel

Citlivo renovated apartment building from the 70s nestled in the southern slope of Bratislava’s Palisades with views of the city provides a backdrop for the apartment that Kristína and Martin decided to renovate under our guidance. The fairly generous area of the apartment is divided into 3 standard units: the entrance area consists of a guest room, a smaller bathroom, and a kitchen. The kitchen spatially connects to the central and main living area consisting of the living room with a dining area and a spacious terrace, set in the lush greenery of the garden. Finally, the layout concludes with the night zone of the apartment, consisting of two bedrooms with a bathroom, bordered by a longitudinal loggia. The basic conceptual idea of our design is based on preserving the original layout while creating new spatial qualities: views of the city open up upon entering the apartment, the original dark wagon kitchen becomes part of the social space connected to the living room and dining area. The guest room with a window facing east into dense greenery is prepared to transform into a full-fledged master bedroom in the future. We respect the original masonry fireplace and revitalize it with a new chamotte cladding. The terrace extending from the eastern loggia becomes part of the central tract after the FS portal is removed – one feels as if they are directly among the treetops. The lowered sills on the southern facade bring more light into the night zone and light travels through translucent doors with transoms further into the hallway. The rounded corners of the built-in furniture made from birch plywood soften the movement throughout the apartment. The spatial, material, and color solutions of the interior resonate with the original architecture of the apartment building. In the central living room, we reveal the original CDM masonry along with the exposed concrete ceiling, reminding us of the building's age. The living areas are, like the exterior facade, clad in a "wallpaper" of rough chamotte bricks, with floors made of refurbished original mosaic oak parquet. Secondary floors with higher maintenance demands are covered with terrazzo tiles, which appear in the common areas of the apartment building. With views over the rooftops of buildings dominated by fired tiles, we reflect this by using terracotta cladding in both bathrooms. The new form of the interior does not strive to rewrite the spatial-artistic conception of the original architecture, but rather develops its existing qualities in a new way.
What Architects
The English translation is powered by AI tool. Switch to Czech to view the original text source.
1 comment
add comment
Subject
Author
Date
Krasne
16.05.25 08:15
show all comments




