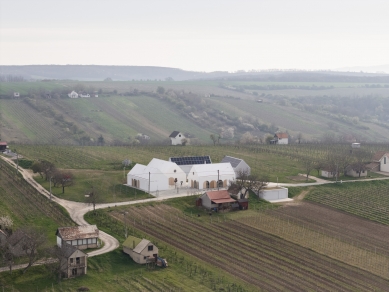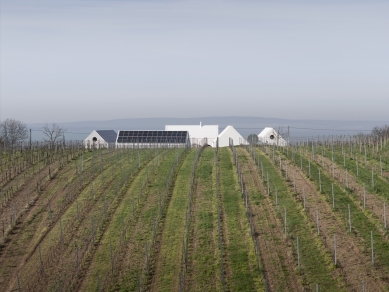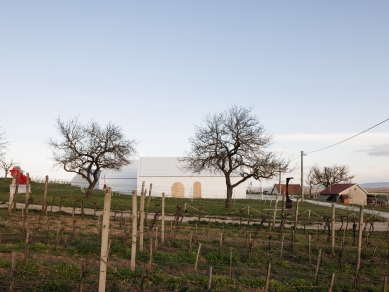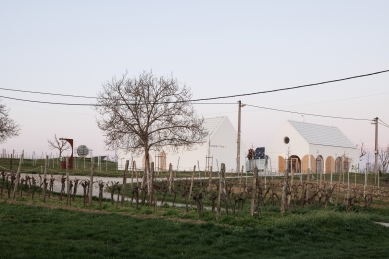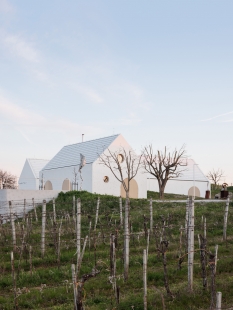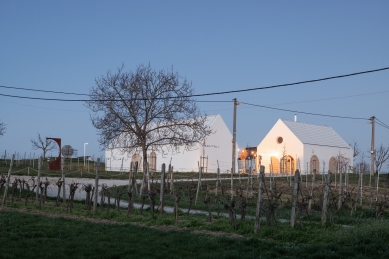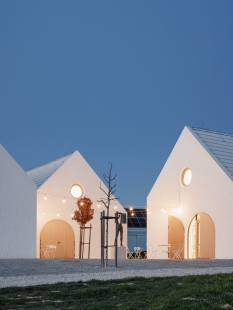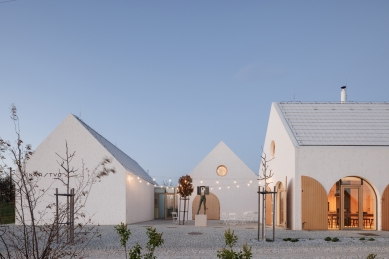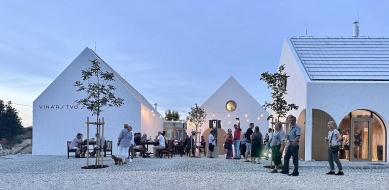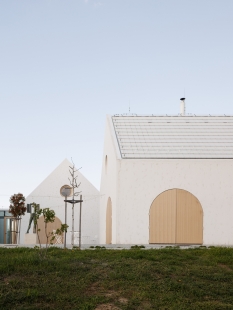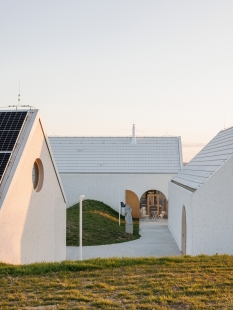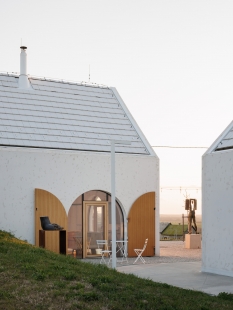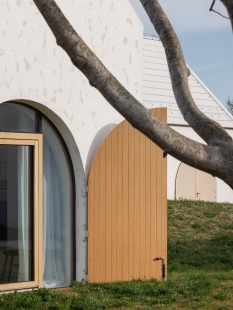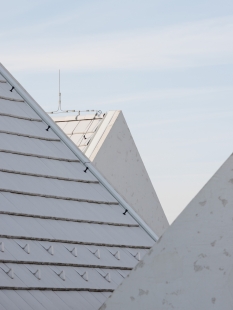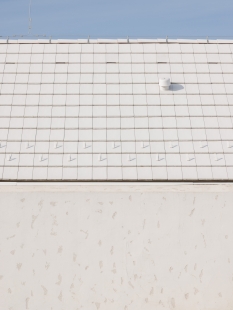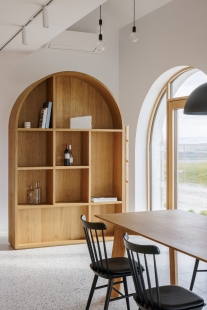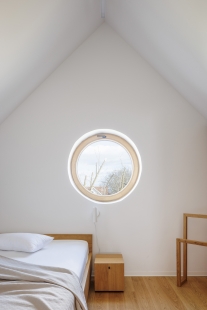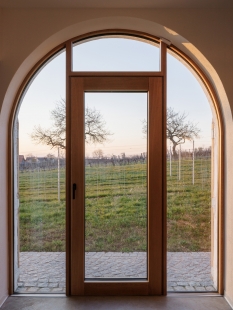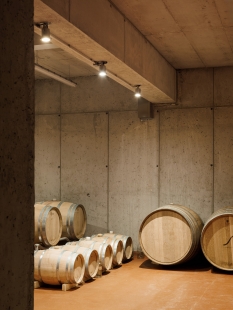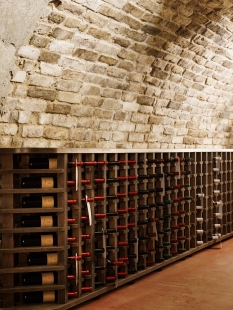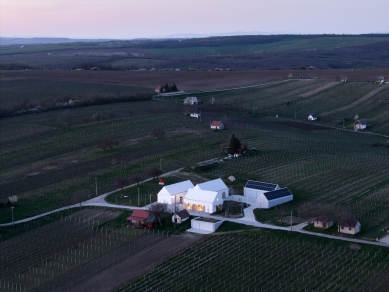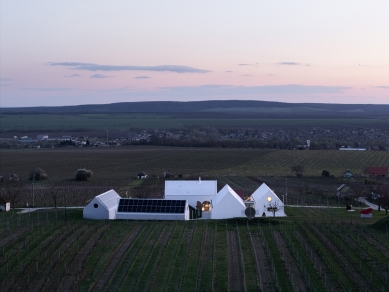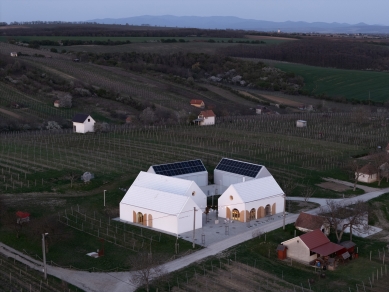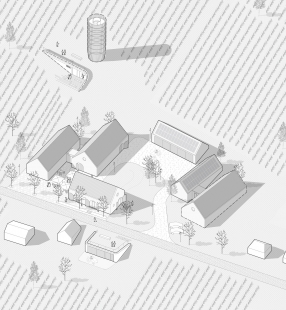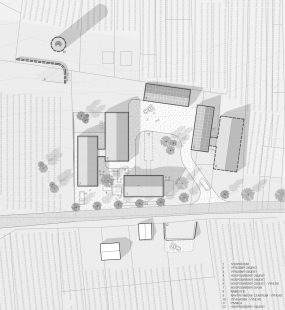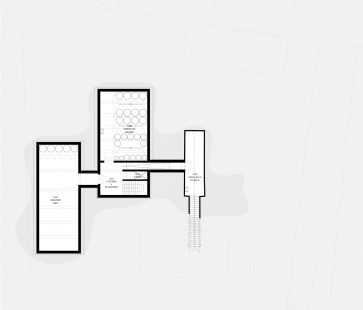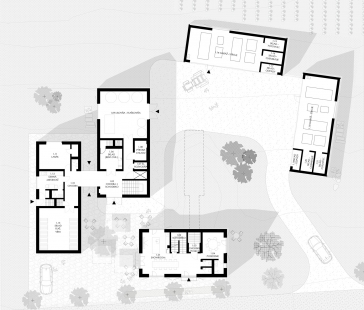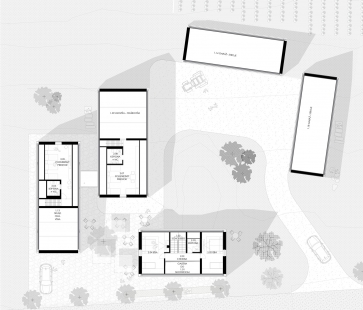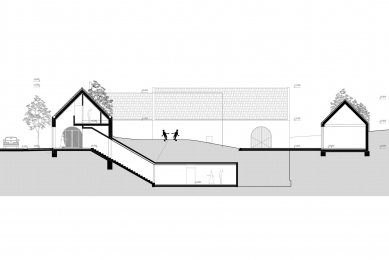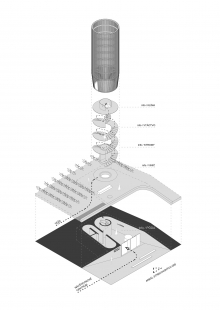
Vinárstvo S

The Winery Project S originated from an invited architectural competition, in which a private investor gave young studios the opportunity to realize the construction. The building is situated in one of the most significant wine regions in Slovakia, characterized by its small-scale traditional masonry vineyard houses. Our design, reflecting the surrounding small scale, was therefore based on breaking the program into six smaller volumes, creating two distinct spaces. In its urban concept, it also preserved the original layout of the vineyard and supplemented the vegetation with tree species characteristic of the local landscape.
From an artistic-compositional perspective, the winery complex consists of simple archetypal structures in white. All buildings are masonry, single-story, with a gable roof. The main social part of the winery (consisting of a building serving as a showroom, dining, and accommodation) and the production building are concentrated around a central courtyard with a tree, open towards visitors arriving from the road lined with a walnut alley. The composition of the agricultural and storage buildings is focused around the farmyard. In the underground level, the original historical wine cellar is preserved, linking the showroom and the main production building.
From a material perspective, white tiles were used on the roof to enhance compactness. They not only serve an aesthetic function but also prevent the overheating of the building, thus achieving the effect of a naturally cool cellar. For the same reasons, no roof windows were used in the attic spaces, and their natural lighting is provided only by slender circular windows on the gable wall. A new artistic element of the proposed buildings is created by arched facade openings, which structure the street facades and brighten the interior representative spaces. However, their architecture is not accidental; this artistic representation again refers to the traditional vaulted spaces characteristic of wine cellars as well as the gates of craft and vineyard buildings. The project also aims to transcend the significance of its primary function and gradually complement the entire complex with various artistic interventions, an observation tower serving to present the local wine industry, and experiential accommodation in the form of small vineyard buildings.
The Winery Complex S thus strives to respectfully push this typological type into a new architectural language and provide the municipality of Strekov with new opportunities for the development of local and regional tourism.
From an artistic-compositional perspective, the winery complex consists of simple archetypal structures in white. All buildings are masonry, single-story, with a gable roof. The main social part of the winery (consisting of a building serving as a showroom, dining, and accommodation) and the production building are concentrated around a central courtyard with a tree, open towards visitors arriving from the road lined with a walnut alley. The composition of the agricultural and storage buildings is focused around the farmyard. In the underground level, the original historical wine cellar is preserved, linking the showroom and the main production building.
From a material perspective, white tiles were used on the roof to enhance compactness. They not only serve an aesthetic function but also prevent the overheating of the building, thus achieving the effect of a naturally cool cellar. For the same reasons, no roof windows were used in the attic spaces, and their natural lighting is provided only by slender circular windows on the gable wall. A new artistic element of the proposed buildings is created by arched facade openings, which structure the street facades and brighten the interior representative spaces. However, their architecture is not accidental; this artistic representation again refers to the traditional vaulted spaces characteristic of wine cellars as well as the gates of craft and vineyard buildings. The project also aims to transcend the significance of its primary function and gradually complement the entire complex with various artistic interventions, an observation tower serving to present the local wine industry, and experiential accommodation in the form of small vineyard buildings.
The Winery Complex S thus strives to respectfully push this typological type into a new architectural language and provide the municipality of Strekov with new opportunities for the development of local and regional tourism.
What architects
The English translation is powered by AI tool. Switch to Czech to view the original text source.
2 comments
add comment
Subject
Author
Date
Moc pěkné
T.Pavlík
09.11.25 01:44
***
MASCHIO
27.11.25 05:41
show all comments


