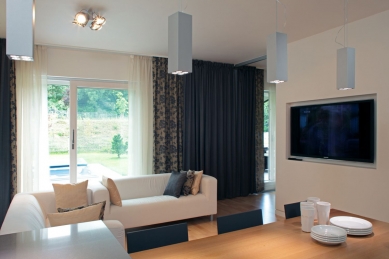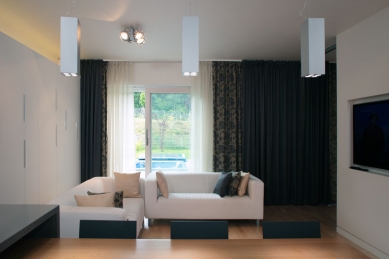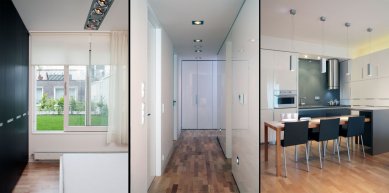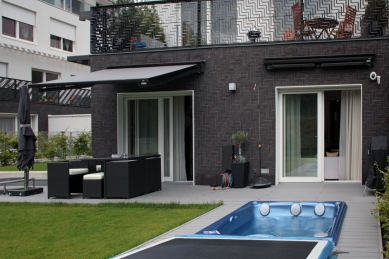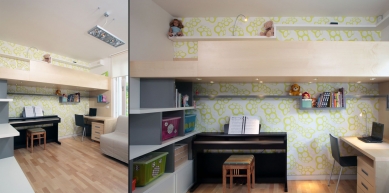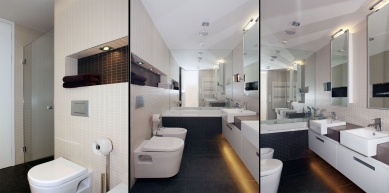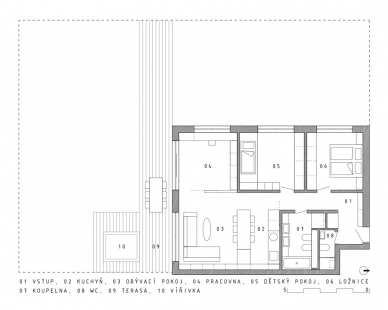
Apartment in a new building in Prague 6

The clients approached us with a wish to design an apartment they ordered within a new residential project. We entered the construction process at a time when it was still possible to modify the layout to best meet the family's requirements. It was not just about interior design, but about conceptual solutions.
The original layout had a living room with a kitchenette and three separate rooms. After the changes, the living room with the kitchen and dining area connected with the home office. The office is separated by a sliding glass wall and a wall with audio-video equipment. This creates a generous space that opens from the hallway and connects through large glass windows to the terrace with a hot tub and the garden.
Built-in cabinets from the kitchen seamlessly transition into the living room set. Light glossy tones combined with graphite shades create an elegant foundation for colorful accessory accents. These can then change according to the mood and disposition of the clients, thus creating the atmosphere of the apartment.
We took advantage of the high ceilings, added a loft bed at the daughter's request, and maximized the floor area for play. Thanks to the lower sills, the rooms offer a pleasant view of the western part of the garden.
The original layout had a living room with a kitchenette and three separate rooms. After the changes, the living room with the kitchen and dining area connected with the home office. The office is separated by a sliding glass wall and a wall with audio-video equipment. This creates a generous space that opens from the hallway and connects through large glass windows to the terrace with a hot tub and the garden.
Built-in cabinets from the kitchen seamlessly transition into the living room set. Light glossy tones combined with graphite shades create an elegant foundation for colorful accessory accents. These can then change according to the mood and disposition of the clients, thus creating the atmosphere of the apartment.
We took advantage of the high ceilings, added a loft bed at the daughter's request, and maximized the floor area for play. Thanks to the lower sills, the rooms offer a pleasant view of the western part of the garden.
The English translation is powered by AI tool. Switch to Czech to view the original text source.
0 comments
add comment


