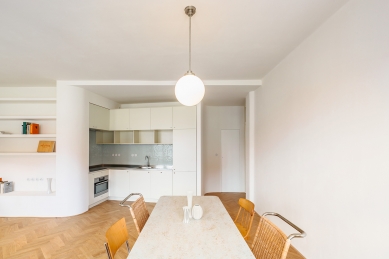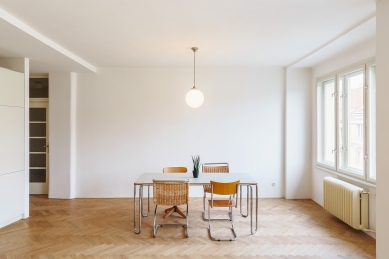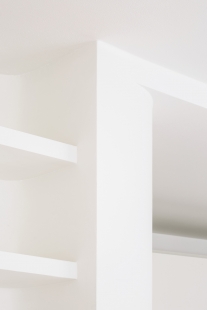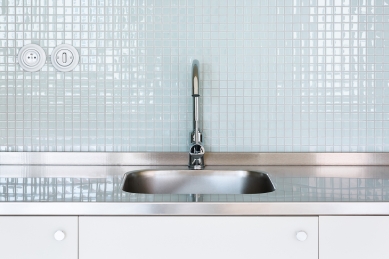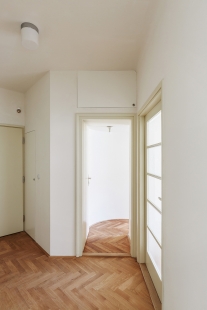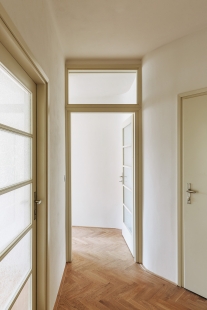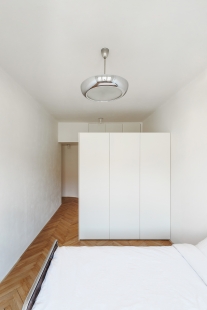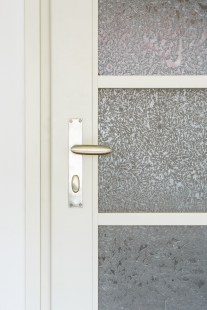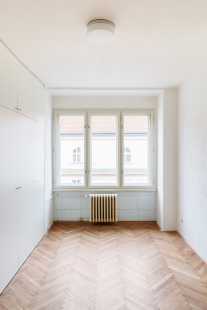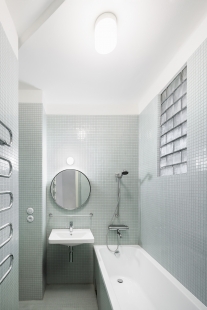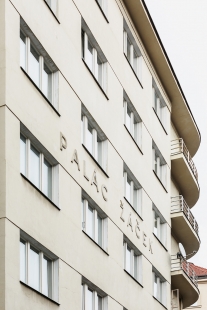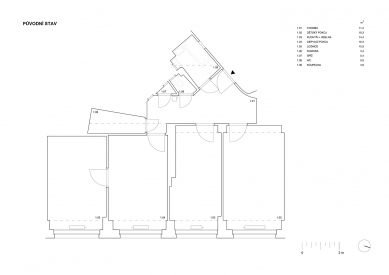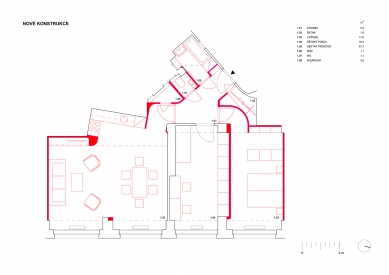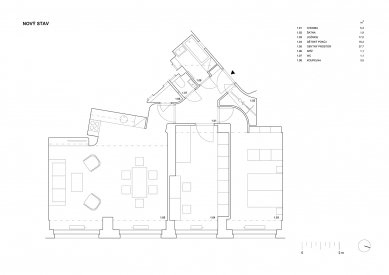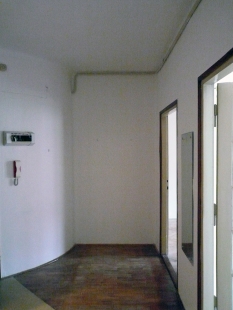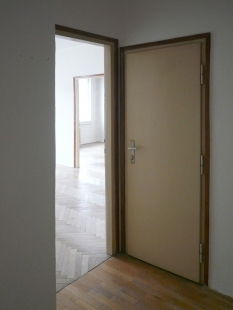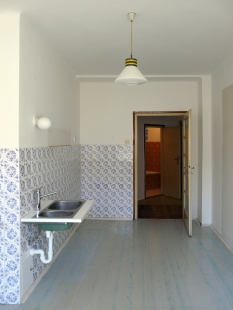
Apartment in the Žáček Palace in Vinohrady

Modifications of a rental apartment in a functionalist building in Prague's Vinohrady, which was completed in 1932 according to a design by the Petráš brothers, follow its characteristic rounded shapes (steamship corners, arched partitions, fabions) and further develop this motif.
The layout has been adapted to contemporary requirements. The original arrangement with a large hallway, a small passage living room, and a separate kitchen was replaced with a more spacious 3 + kk layout with ample storage space.
The preserved original elements (doors with frames, fittings and infill, cast iron heating bodies, or glass cladding) were retained, refurbished, and complemented with new ones (glass mosaic cladding, ceramic switches, built-in furniture, lighting) that relate in color, finish, and materials used to the time of the building's construction.
The layout has been adapted to contemporary requirements. The original arrangement with a large hallway, a small passage living room, and a separate kitchen was replaced with a more spacious 3 + kk layout with ample storage space.
The preserved original elements (doors with frames, fittings and infill, cast iron heating bodies, or glass cladding) were retained, refurbished, and complemented with new ones (glass mosaic cladding, ceramic switches, built-in furniture, lighting) that relate in color, finish, and materials used to the time of the building's construction.
Vít Podráský
The English translation is powered by AI tool. Switch to Czech to view the original text source.
1 comment
add comment
Subject
Author
Date
Moc
11.04.22 04:03
show all comments




