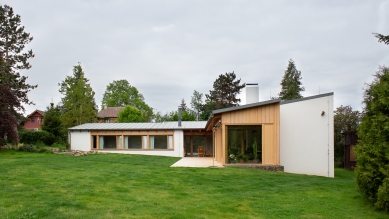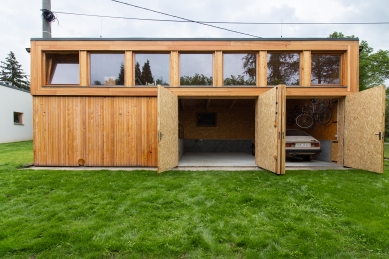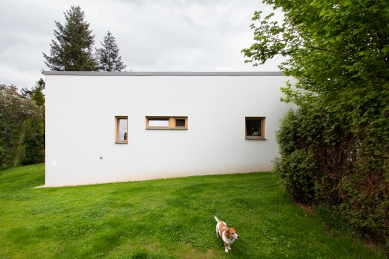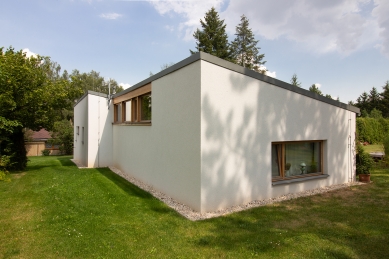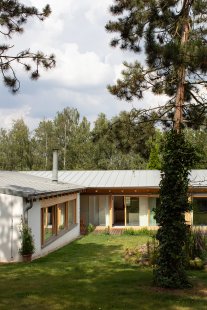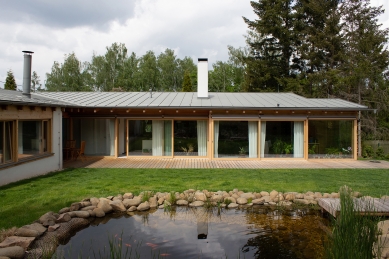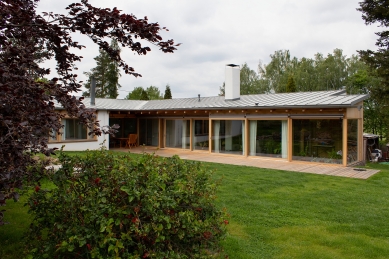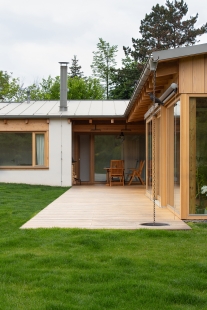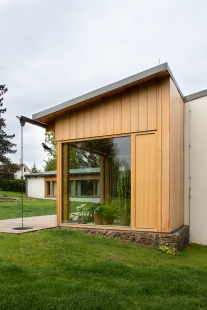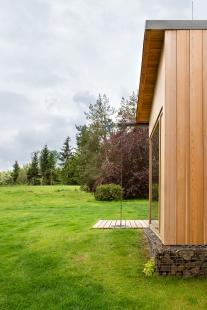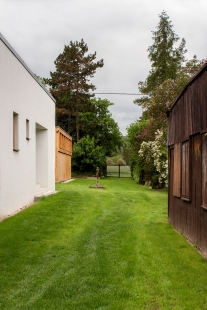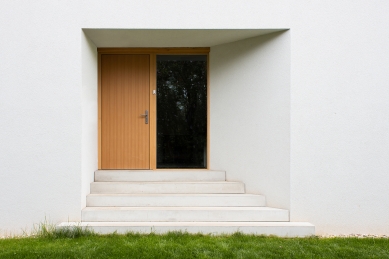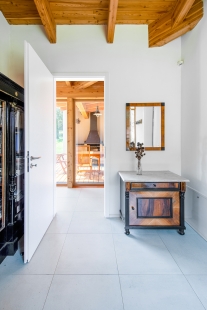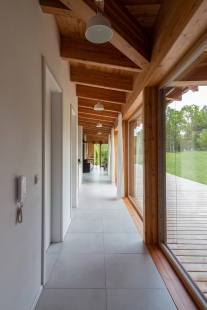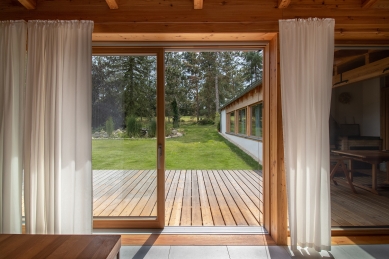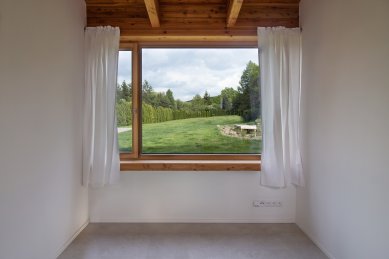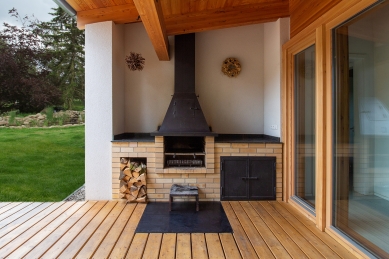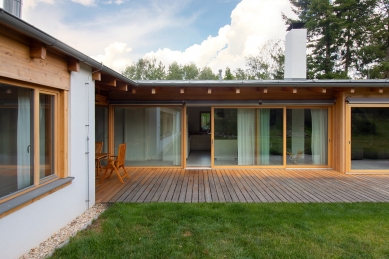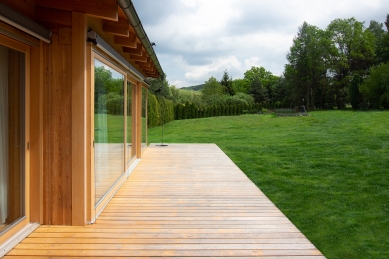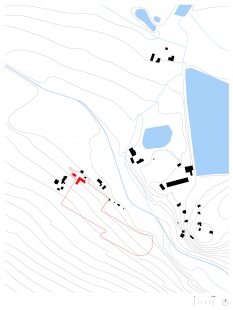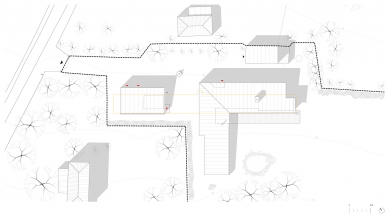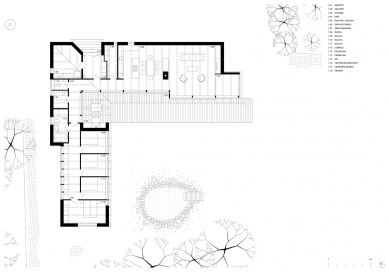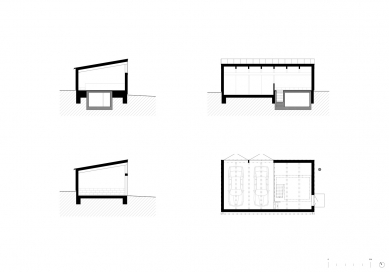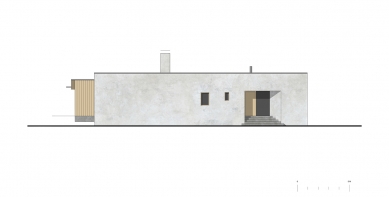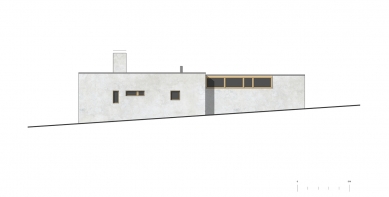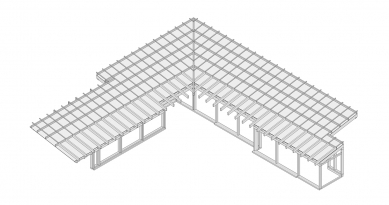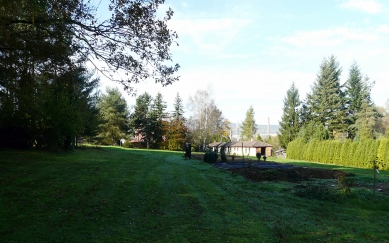
House in the settlement

In the fields behind Mníšek, there used to be a chicken coop. Over time, several plots were carved out of its land, on which cottages and family homes grew, leading to the current settlement. The unusually elongated, low, wagon-like structure of the chicken coop also became one of them.
Together with the wooden shed, it then found itself in the appendix of the area that was extensively reduced but still quite spacious – today a garden, which, in addition to grassy areas and vegetable beds, also includes a grove, pastures, and an old orchard.
After years of living in the metropolis, the investor decided to permanently relocate to the countryside, for which, however, the "cottage" no longer suited due to its distinctive character and specific poetry. Given that its technical condition also ruled out meaningful modifications, it was removed.
A new house thus entered the scene, designed to be one-story again per the investor's request, supplemented by a standalone garage that integrates the cellar of the removed building. Both new structures are placed in such a way that they continue to define the courtyard by the entrance to the property along with the shed.
Towards the garden, however, the house, unlike its predecessor, gained a shape resembling an open arm reaching out to the expansive plot, which, due to the visual termination by tall trees, maintains appropriate privacy even with its size.
The shed roof, borrowed from the shed, not only emphasizes the house's height next to the other buildings in the courtyard but, more importantly, helps shade the interior with its sloping roof on the other side. Also thanks to this, the house, despite its considerable dimensions, feels more like a light pavilion naturally embedded in an exceptional garden.
The facade solutions similarly contrast. While the house presents a smoothly plastered wall with minimal openings to the courtyard to the north, it maximally opens towards the south into the garden through large glazed surfaces featuring a rich tectonics of subtle wooden construction elements, window frames, and roller shading.
The entrance to the house is introduced by a funnel-shaped vestibule opening towards the entrance gate. The footprint is set back according to the property boundaries and the need to maintain access to the garden, representing a rational orthogonal layout classically divided into a social and a bedroom wing.
A specific feature is the trio of "cabins" for occasional visits from extended family members, accessed from a shared corridor/wardrobe with basilica-like lighting. By combining the cabins, a larger room can be created in the future. Both wings of the house together frame a terrace and a covered outdoor seating area sunk into the mass of the house with a smokehouse.
From a structural standpoint, it consists of a wooden skeleton made of laminated profiles combined with an outer wall of single-layer ceramic masonry. The roof is constructed of wooden trusses with standing seam roofing. Larch wood, white plaster, and gray paving/vinyl create a cohesive backdrop for the investor's varied furniture.
The area of the plot allowed the house to be heated using a ground collector. The source of drinking water is a well in the courtyard. The house is also equipped with a domestic wastewater treatment system with infiltration. The only connection to public utilities is electricity.
Together with the wooden shed, it then found itself in the appendix of the area that was extensively reduced but still quite spacious – today a garden, which, in addition to grassy areas and vegetable beds, also includes a grove, pastures, and an old orchard.
After years of living in the metropolis, the investor decided to permanently relocate to the countryside, for which, however, the "cottage" no longer suited due to its distinctive character and specific poetry. Given that its technical condition also ruled out meaningful modifications, it was removed.
A new house thus entered the scene, designed to be one-story again per the investor's request, supplemented by a standalone garage that integrates the cellar of the removed building. Both new structures are placed in such a way that they continue to define the courtyard by the entrance to the property along with the shed.
Towards the garden, however, the house, unlike its predecessor, gained a shape resembling an open arm reaching out to the expansive plot, which, due to the visual termination by tall trees, maintains appropriate privacy even with its size.
The shed roof, borrowed from the shed, not only emphasizes the house's height next to the other buildings in the courtyard but, more importantly, helps shade the interior with its sloping roof on the other side. Also thanks to this, the house, despite its considerable dimensions, feels more like a light pavilion naturally embedded in an exceptional garden.
The facade solutions similarly contrast. While the house presents a smoothly plastered wall with minimal openings to the courtyard to the north, it maximally opens towards the south into the garden through large glazed surfaces featuring a rich tectonics of subtle wooden construction elements, window frames, and roller shading.
The entrance to the house is introduced by a funnel-shaped vestibule opening towards the entrance gate. The footprint is set back according to the property boundaries and the need to maintain access to the garden, representing a rational orthogonal layout classically divided into a social and a bedroom wing.
A specific feature is the trio of "cabins" for occasional visits from extended family members, accessed from a shared corridor/wardrobe with basilica-like lighting. By combining the cabins, a larger room can be created in the future. Both wings of the house together frame a terrace and a covered outdoor seating area sunk into the mass of the house with a smokehouse.
From a structural standpoint, it consists of a wooden skeleton made of laminated profiles combined with an outer wall of single-layer ceramic masonry. The roof is constructed of wooden trusses with standing seam roofing. Larch wood, white plaster, and gray paving/vinyl create a cohesive backdrop for the investor's varied furniture.
The area of the plot allowed the house to be heated using a ground collector. The source of drinking water is a well in the courtyard. The house is also equipped with a domestic wastewater treatment system with infiltration. The only connection to public utilities is electricity.
Vít Podráský
The English translation is powered by AI tool. Switch to Czech to view the original text source.
1 comment
add comment
Subject
Author
Date
Krásná práce
Vojtěch Hybler
18.02.21 03:37
show all comments


