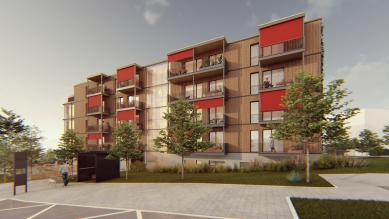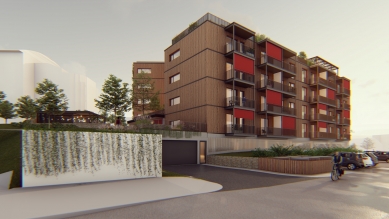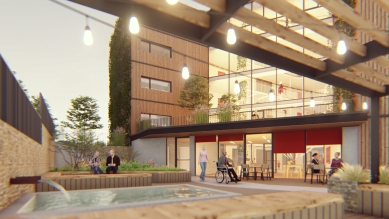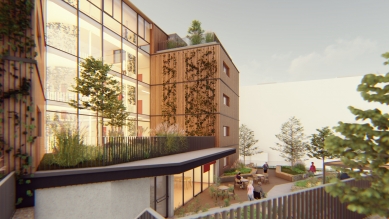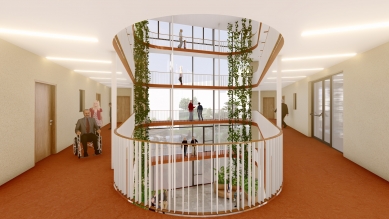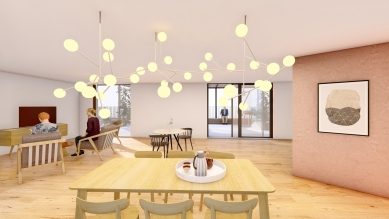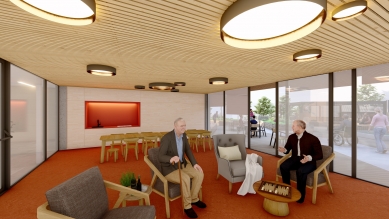
<html>Senior Housing Complex Indian Summer</html>

The assignment for the study was to create a residential building for the elderly, providing quality and safe housing. The house should serve as a pleasant space for meeting and creating social bonds among residents, thereby contributing to the mental well-being of its inhabitants.
The main idea behind the design of the apartment building for seniors was to create a space that connects housing and community life. For this reason, we propose a covered gallery that ensures the comfort of residents while also serving as a communication space for better accessibility to the apartments. The gallery is designed as an unheated atrium, providing protection even in inclement weather with minimal operating costs. The atrium smoothly transitions into outdoor living areas, which are a pleasant place for tenants and visitors to meet.
We design the building from two simple blocks oriented according to the street lines. These blocks are connected by an atrium, creating a compact shape that logically complements the block development in the area. The building completes the corners of the streets and concludes the compact urban development, while providing views of the open landscape. Its shape mitigates extreme air flow between existing structures while maintaining natural ventilation in the surrounding space.
The height division of the building naturally follows the original terrain. Both masses reach the maximum permitted height of five above-ground floors. Due to unfavorable hydrogeological conditions, only one underground floor is designed, which partially extends into the terrain and serves as underground garages. From a structural point of view, it is a modern wooden construction complemented by a reinforced concrete basement.
The main idea behind the design of the apartment building for seniors was to create a space that connects housing and community life. For this reason, we propose a covered gallery that ensures the comfort of residents while also serving as a communication space for better accessibility to the apartments. The gallery is designed as an unheated atrium, providing protection even in inclement weather with minimal operating costs. The atrium smoothly transitions into outdoor living areas, which are a pleasant place for tenants and visitors to meet.
We design the building from two simple blocks oriented according to the street lines. These blocks are connected by an atrium, creating a compact shape that logically complements the block development in the area. The building completes the corners of the streets and concludes the compact urban development, while providing views of the open landscape. Its shape mitigates extreme air flow between existing structures while maintaining natural ventilation in the surrounding space.
The height division of the building naturally follows the original terrain. Both masses reach the maximum permitted height of five above-ground floors. Due to unfavorable hydrogeological conditions, only one underground floor is designed, which partially extends into the terrain and serves as underground garages. From a structural point of view, it is a modern wooden construction complemented by a reinforced concrete basement.
The English translation is powered by AI tool. Switch to Czech to view the original text source.
0 comments
add comment





