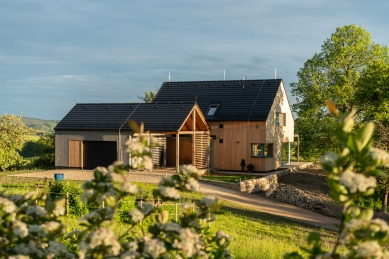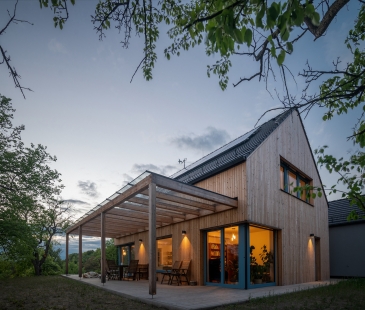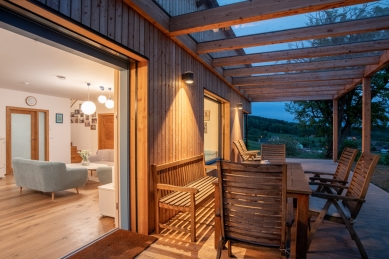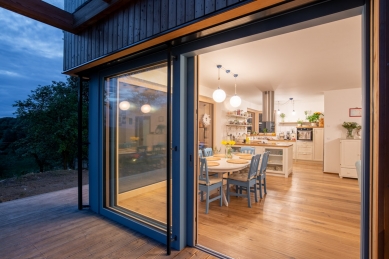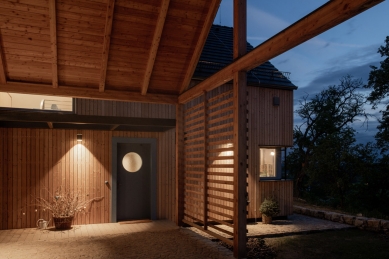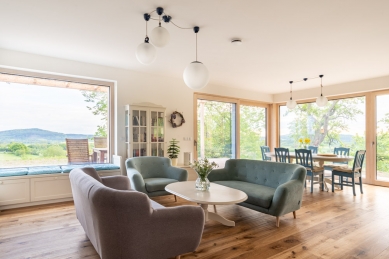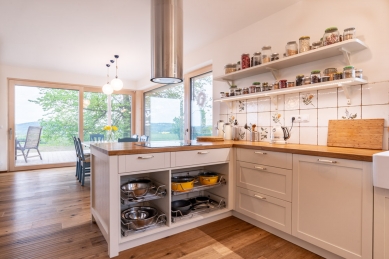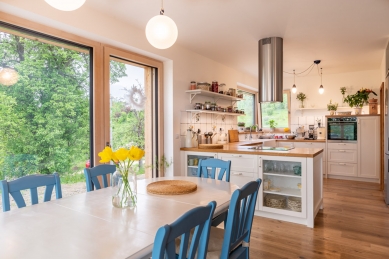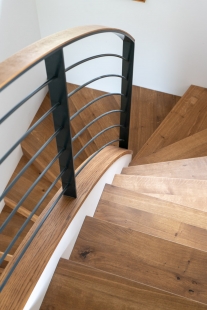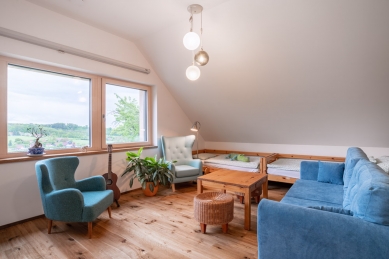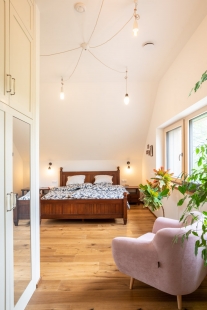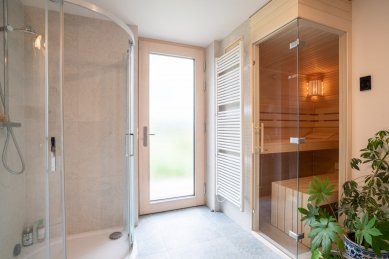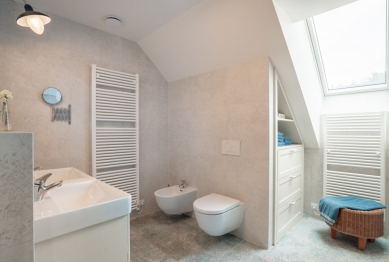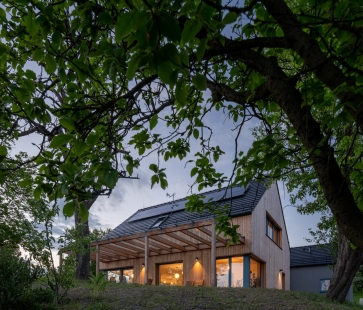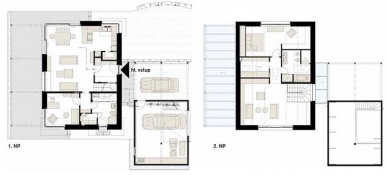
House with a view of Trosky

Originally, there was a building on the site, of which only the cellar remains. Interestingly, on such a large plot, the house could be built only in one place – on the footprint of the original house that once stood here. The foundation of the house was based on energy optimization, made on a floating slab insulated on the underside with extruded polystyrene. The house consists of two simple, nearly archetypal shapes. The main single-storey building with usable attic space and a compact auxiliary building that contains a garage, storage spaces, a covered parking spot, and a workshop. The main living space is maximally connected to the garden by a generous southwest terrace with a larch pergola and large sliding windows. We respected the original mature linden trees in the design.
The interior is clean, minimalist, with wooden elements. The color scheme of the interior is introduced by subtle tones on the wall paint and more vibrant colors in the accessories. On the ground floor, there is a kitchen, a living room with a dining area, the lady of the house's study, and a bathroom with a sauna with direct access to the garden. The kitchen features open shelves, as the owner embraces the concept of a package-free kitchen. In the attic, there is a large hall designed as both a social space and an area for sports activities and relaxation. Additionally, there is a bedroom, an office, and a bathroom.
A prominent feature of the house is the blue windows. Blue is a very popular color among the owners. The exterior uses a whole palette of natural materials – larch façade, crushed stone path, and a wall made of local sandstone.
The house is equipped with a smart system that allows control via a mobile application. It controls everything from lowering the blinds, heating, lighting, to refilling water in the garden pond. Heating and ventilation are handled by electric heating mats (underfloor heating + bathroom tubular radiators with an electric cartridge).
The house is surrounded by a large plot with a swimming pond, a permaculture garden, and an orchard.
The interior is clean, minimalist, with wooden elements. The color scheme of the interior is introduced by subtle tones on the wall paint and more vibrant colors in the accessories. On the ground floor, there is a kitchen, a living room with a dining area, the lady of the house's study, and a bathroom with a sauna with direct access to the garden. The kitchen features open shelves, as the owner embraces the concept of a package-free kitchen. In the attic, there is a large hall designed as both a social space and an area for sports activities and relaxation. Additionally, there is a bedroom, an office, and a bathroom.
A prominent feature of the house is the blue windows. Blue is a very popular color among the owners. The exterior uses a whole palette of natural materials – larch façade, crushed stone path, and a wall made of local sandstone.
The house is equipped with a smart system that allows control via a mobile application. It controls everything from lowering the blinds, heating, lighting, to refilling water in the garden pond. Heating and ventilation are handled by electric heating mats (underfloor heating + bathroom tubular radiators with an electric cartridge).
The house is surrounded by a large plot with a swimming pond, a permaculture garden, and an orchard.
The English translation is powered by AI tool. Switch to Czech to view the original text source.
0 comments
add comment


