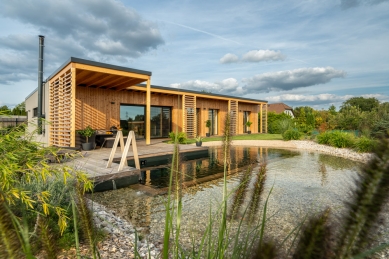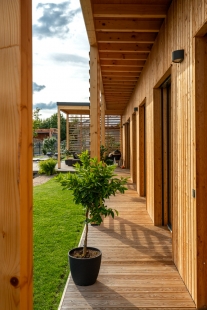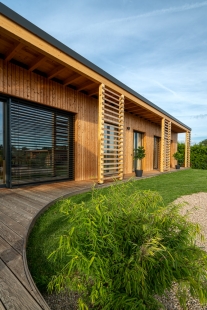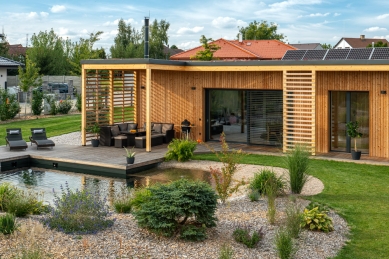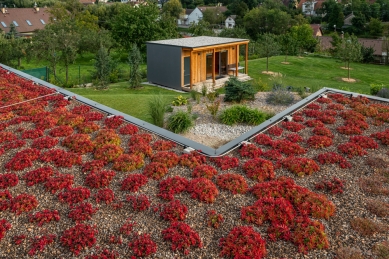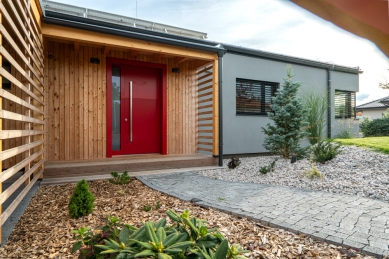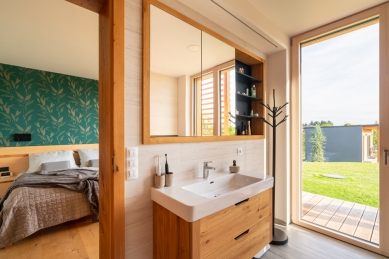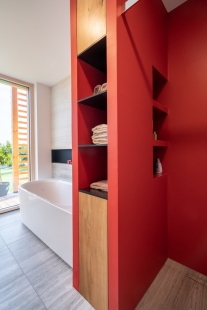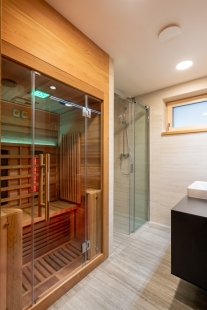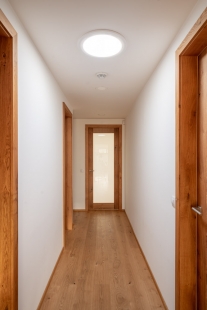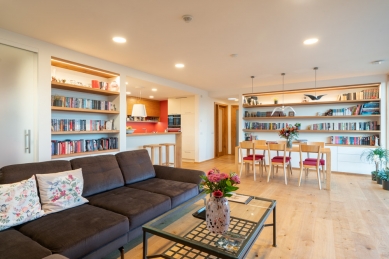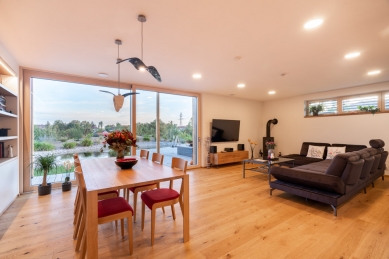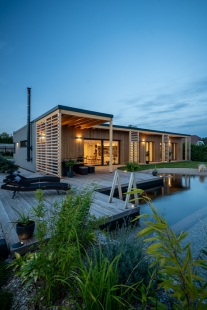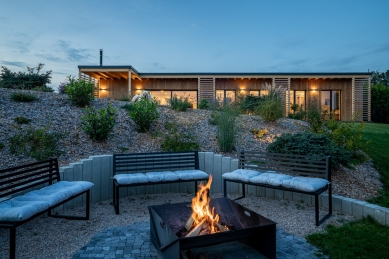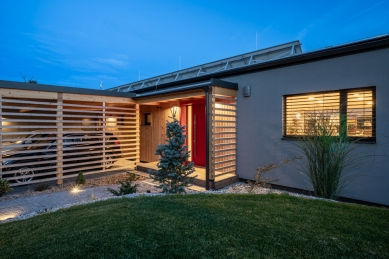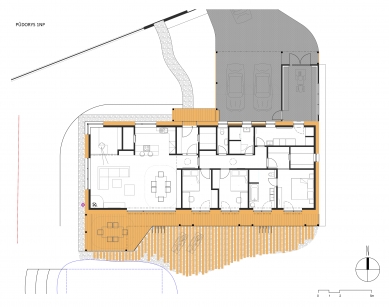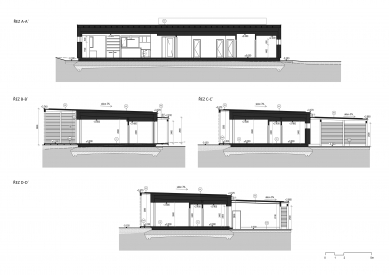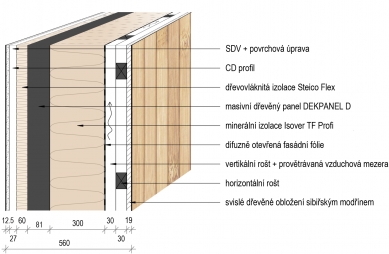
House of the Southern Sun

The passive house is designed as a single-story, rectangular structure with a flat extensive green roof aimed at providing healthy and thermally comfortable living with minimal operational costs, household expenses in the next stage of life, and a high degree of self-sufficiency that allows for an active life for the owners. The green roof also covers the garage and the covered parking area on the northern facade of the residential part. Photovoltaics are placed on the roof. The southern part of the property serves as the investors' garden. In the garden, there is a garden building that contains a storage room and a gym. The terrace at the southern facade is complemented by a swimming pond.
The house was designed in accordance with Feng-shui principles. Great emphasis was placed on sustainable measures.
The vertical load-bearing structures of the exterior shell are made of wooden solid panels DEKPANEL. The internal load-bearing walls are made of a lightweight wooden skeleton with columns. The foundation of the house is designed on foam glass.
The house was designed in accordance with Feng-shui principles. Great emphasis was placed on sustainable measures.
The vertical load-bearing structures of the exterior shell are made of wooden solid panels DEKPANEL. The internal load-bearing walls are made of a lightweight wooden skeleton with columns. The foundation of the house is designed on foam glass.
The English translation is powered by AI tool. Switch to Czech to view the original text source.
0 comments
add comment


