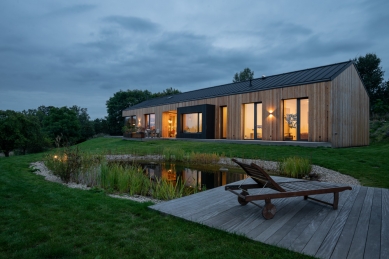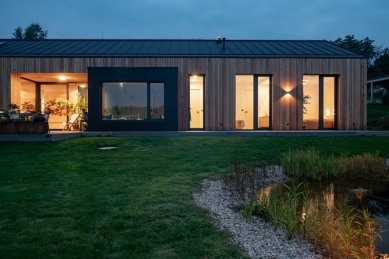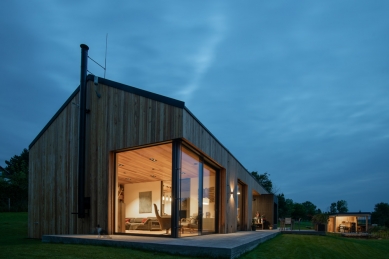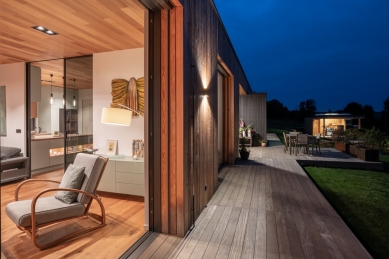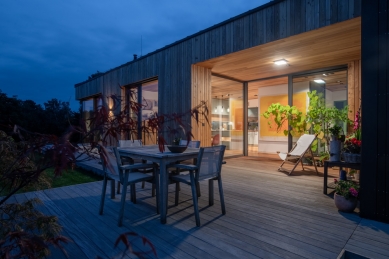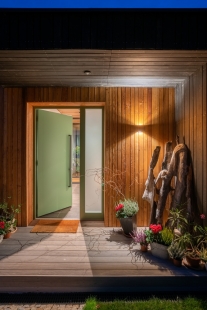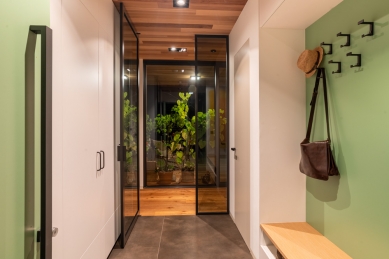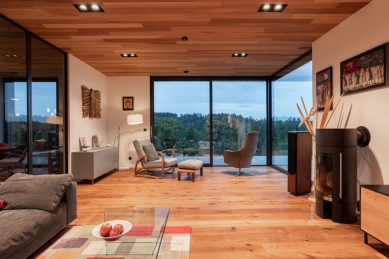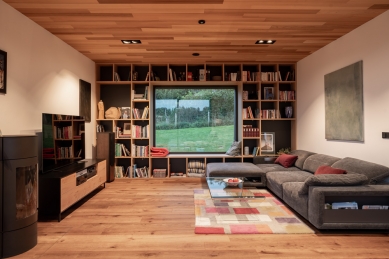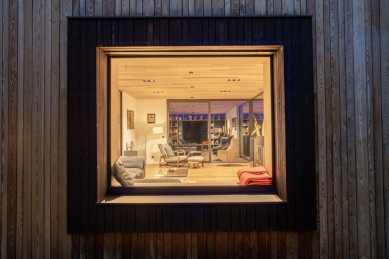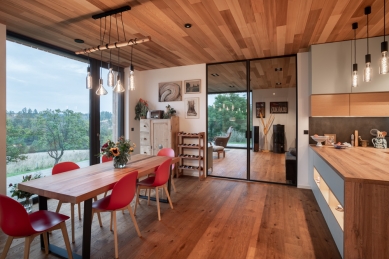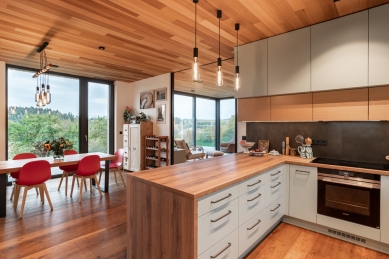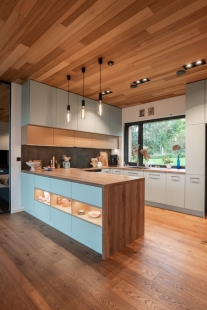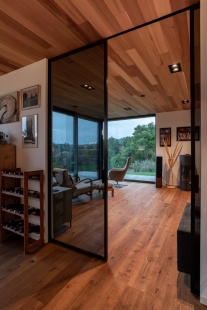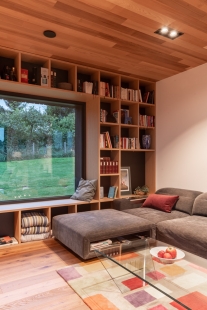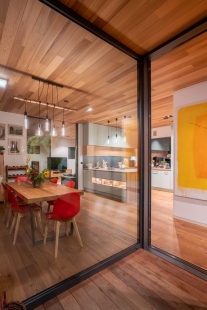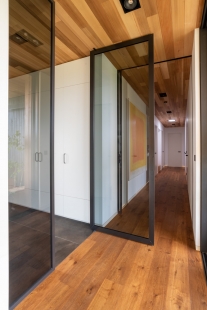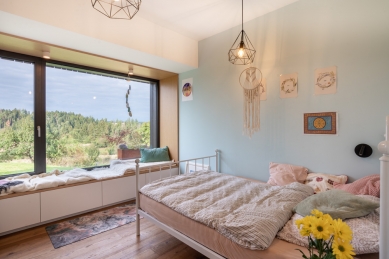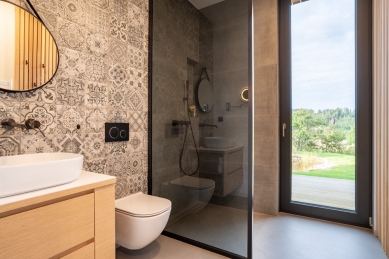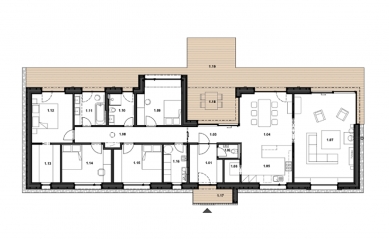
House with a view of the landscape

A simple single-story house with a rectangular floor plan and a gable roof that respects the local character of the landscape and development. The mass of the house is situated in the terrain in a way that preserves the natural slope of the land as much as possible.
The placement and layout of the house are based on the analysis of Feng Shui. The layout of the house is very simple and airy. We enter the house from the southwest side through pronounced sage-colored doors. The view from the entrance doors to the other side of the house towards the covered part of the terrace is slightly shaded by a living green decoration to maintain energy within the home. The sage color is repeated further at the kitchen counter and at the dresser, which the owners acquired during the design process. The southern part of the living room is dominated by a large Scandinavian-style bookshelf with a seating windowsill. In this room, there are also small wood-burning stoves. High ceilings clad in cedar run throughout the house and are a significant element of the interior, further emphasized by subtle black outlines of equally high doors and windows. Maximum glazing to the full height of the room faces the northern views. This glazing is also designed in the dining area and thus allows for a visual connection between the interior and the outdoor covered terrace and the garden with a pond. The terrace can be accessed from almost all rooms; however, the owners have become accustomed to mainly using the exit from the dining room.
The western part of the house is dedicated to the privacy of the inhabitants, specifically the area with the bedrooms. In the central part of the hallway leading to the private area, there is a skylight and a niche displaying art, which makes this space cozier and visually enlarges it. Both bathrooms are designed to contribute to the relaxation of the residents, so they too are oriented towards the views and the terrace.
The windows are mostly closed, and ventilation is provided by air conditioning. Although the owners initially disagreed with the air conditioning, they cannot praise it enough. They recommend it for living in nature especially for the elimination of insects and unwanted pollen in the interior. The pond near the garden building is natural and used for bathing year-round.
The structure of the house consists of wooden screw-fitted massive panels, and the facade of the house is clad in wooden vertical siding made of Siberian larch in several widths. The garden building with a sauna, like the covered parking space, features an extensive vegetative roof to better connect with nature. Behind the house, a greenhouse and an orchard are hidden. This allows the family to have organic fruits and vegetables on the table. Additionally, a basement will be provided. The southern tip of the property, which was supposed to be separated by a little forest according to Feng Shui, will be designed as a wild meadow.
It was crucial for the owners to make the best use of the views that the hillside location offers.
The placement and layout of the house are based on the analysis of Feng Shui. The layout of the house is very simple and airy. We enter the house from the southwest side through pronounced sage-colored doors. The view from the entrance doors to the other side of the house towards the covered part of the terrace is slightly shaded by a living green decoration to maintain energy within the home. The sage color is repeated further at the kitchen counter and at the dresser, which the owners acquired during the design process. The southern part of the living room is dominated by a large Scandinavian-style bookshelf with a seating windowsill. In this room, there are also small wood-burning stoves. High ceilings clad in cedar run throughout the house and are a significant element of the interior, further emphasized by subtle black outlines of equally high doors and windows. Maximum glazing to the full height of the room faces the northern views. This glazing is also designed in the dining area and thus allows for a visual connection between the interior and the outdoor covered terrace and the garden with a pond. The terrace can be accessed from almost all rooms; however, the owners have become accustomed to mainly using the exit from the dining room.
The western part of the house is dedicated to the privacy of the inhabitants, specifically the area with the bedrooms. In the central part of the hallway leading to the private area, there is a skylight and a niche displaying art, which makes this space cozier and visually enlarges it. Both bathrooms are designed to contribute to the relaxation of the residents, so they too are oriented towards the views and the terrace.
The windows are mostly closed, and ventilation is provided by air conditioning. Although the owners initially disagreed with the air conditioning, they cannot praise it enough. They recommend it for living in nature especially for the elimination of insects and unwanted pollen in the interior. The pond near the garden building is natural and used for bathing year-round.
The structure of the house consists of wooden screw-fitted massive panels, and the facade of the house is clad in wooden vertical siding made of Siberian larch in several widths. The garden building with a sauna, like the covered parking space, features an extensive vegetative roof to better connect with nature. Behind the house, a greenhouse and an orchard are hidden. This allows the family to have organic fruits and vegetables on the table. Additionally, a basement will be provided. The southern tip of the property, which was supposed to be separated by a little forest according to Feng Shui, will be designed as a wild meadow.
It was crucial for the owners to make the best use of the views that the hillside location offers.
The English translation is powered by AI tool. Switch to Czech to view the original text source.
2 comments
add comment
Subject
Author
Date
Krása
Michal
02.06.22 08:48
Harmonie
Pavla G.
02.06.22 10:33
show all comments


