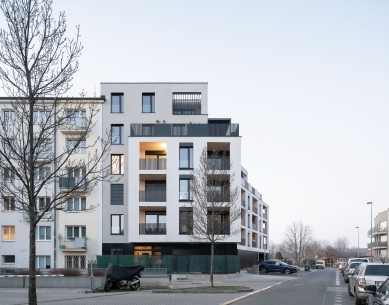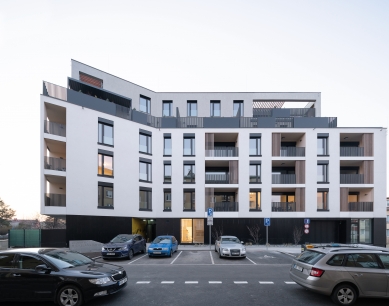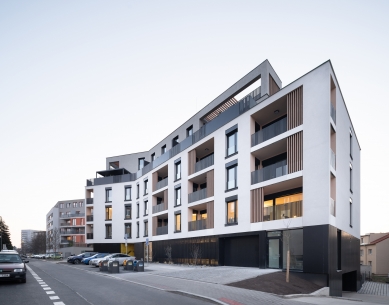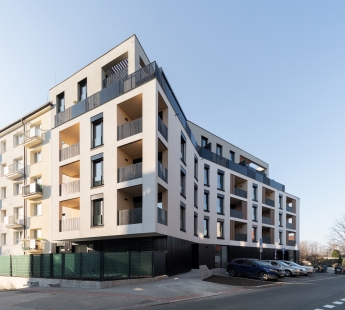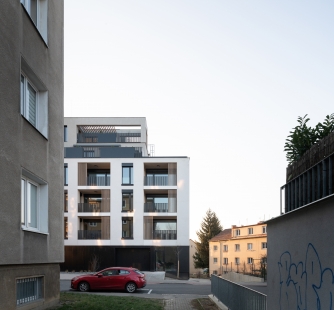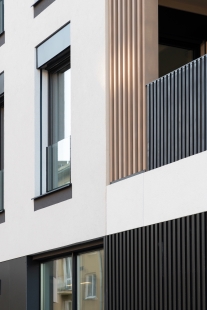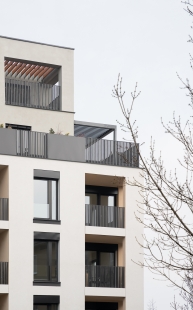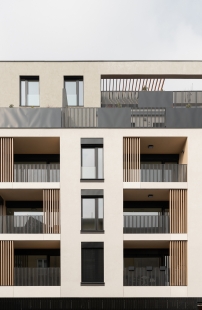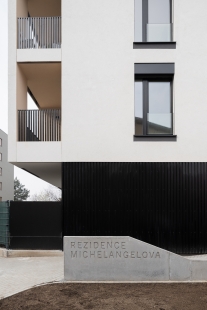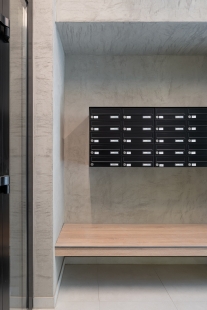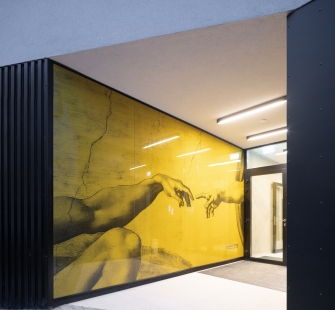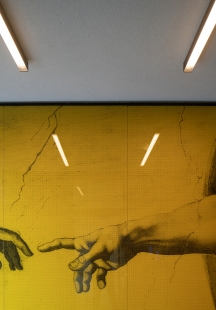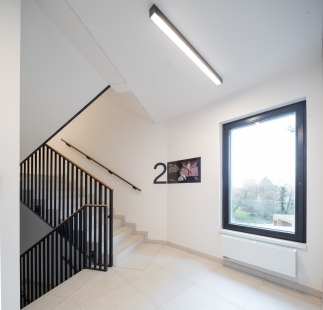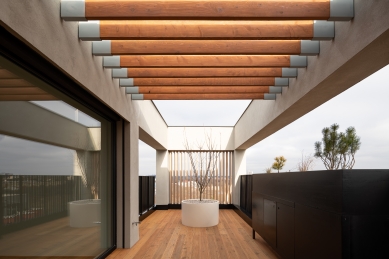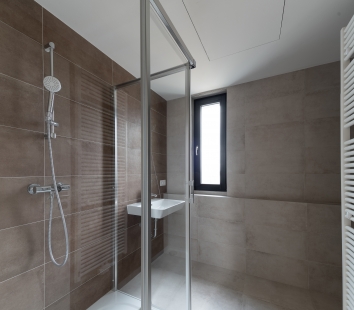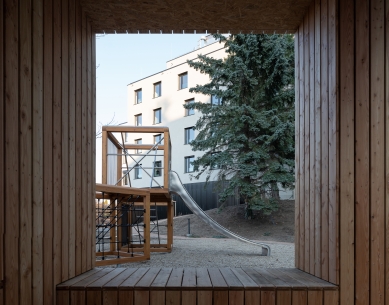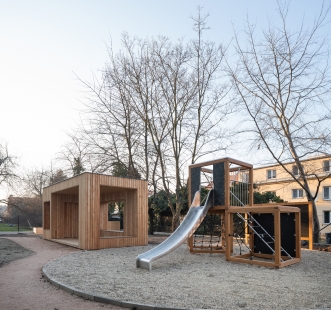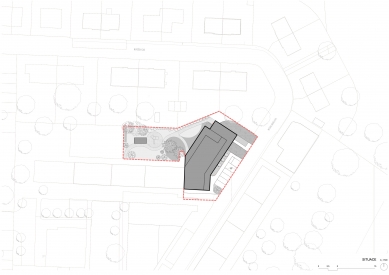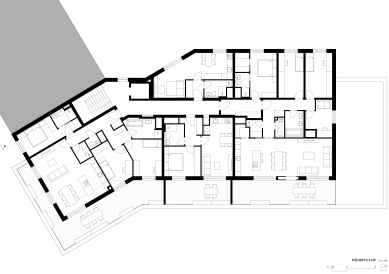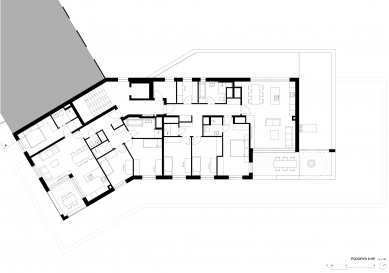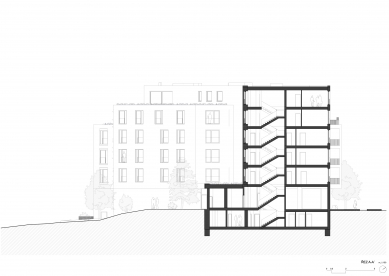
Apartment Building Residence Michelangelo

The plot is located in the middle of a residential area consisting of apartment buildings from the 1960s. Originally, there was a coal-fired boiler house on the plot, which heated the surrounding buildings. Later, it lost its function.
The proposed apartment building with 29 apartments and 2 commercial units has 6 above-ground floors and one underground floor. The building is adjacent to the neighboring apartment building and descends in height towards the lower structures on the opposite side of the street. Along the roadway, outdoor parking spaces are proposed, and the ground floor is complemented by trees and ornamental greenery. A community garden with mature trees and a wooden gazebo is designed for the inner courtyard.
The apartment building is volumetrically and materially divided into two masses. The higher six-story and the lower four-story sit on a common ground floor, which houses parking and non-residential areas. The higher mass tectonically leans toward the surrounding development, appearing stable and "heavy," while the lower mass is "lightened" by loggias and larger window openings. A prominent feature on the 6th floor is the corner terraces complemented by a frame structure with a pergola.
The facades of the building are designed using two types of fine-grained and sanded plaster. The railings of the loggias and terraces are designed as semi-transparent from steel profiles, complemented by vertical slats, with the terrace railings enhanced by metal flower pots. The grid motif on the steel railings is further applied to the facade of the ground floor, which is designed from trapezoidal sheet metal.
The project is named after the street of the same name. The authors of the design were inspired by the works of Michelangelo, and fragments of his work are then used as quotations in details of the common areas, for example, on the glass cladding at the main entrance to the building or as floor designations.
The project is conceptually designed and implemented as energy-passive. The load-bearing structure of the building is designed in a combination of reinforced concrete and sandstone masonry. The loggia consoles are executed in the form of ISO beams. The building envelope is insulated to a high standard and fitted with wooden windows with triple glazing. The windows are generally equipped with external blinds.
The apartments feature a central forced ventilation system with heat recovery. The apartments are heated by hot water, with the heat source for heating and domestic hot water heating provided by a hot water connection. The apartments on the upper floors have an autonomous heating and cooling system using a heat pump and photovoltaic panels.
The proposed apartment building with 29 apartments and 2 commercial units has 6 above-ground floors and one underground floor. The building is adjacent to the neighboring apartment building and descends in height towards the lower structures on the opposite side of the street. Along the roadway, outdoor parking spaces are proposed, and the ground floor is complemented by trees and ornamental greenery. A community garden with mature trees and a wooden gazebo is designed for the inner courtyard.
The apartment building is volumetrically and materially divided into two masses. The higher six-story and the lower four-story sit on a common ground floor, which houses parking and non-residential areas. The higher mass tectonically leans toward the surrounding development, appearing stable and "heavy," while the lower mass is "lightened" by loggias and larger window openings. A prominent feature on the 6th floor is the corner terraces complemented by a frame structure with a pergola.
The facades of the building are designed using two types of fine-grained and sanded plaster. The railings of the loggias and terraces are designed as semi-transparent from steel profiles, complemented by vertical slats, with the terrace railings enhanced by metal flower pots. The grid motif on the steel railings is further applied to the facade of the ground floor, which is designed from trapezoidal sheet metal.
The project is named after the street of the same name. The authors of the design were inspired by the works of Michelangelo, and fragments of his work are then used as quotations in details of the common areas, for example, on the glass cladding at the main entrance to the building or as floor designations.
The project is conceptually designed and implemented as energy-passive. The load-bearing structure of the building is designed in a combination of reinforced concrete and sandstone masonry. The loggia consoles are executed in the form of ISO beams. The building envelope is insulated to a high standard and fitted with wooden windows with triple glazing. The windows are generally equipped with external blinds.
The apartments feature a central forced ventilation system with heat recovery. The apartments are heated by hot water, with the heat source for heating and domestic hot water heating provided by a hot water connection. The apartments on the upper floors have an autonomous heating and cooling system using a heat pump and photovoltaic panels.
The English translation is powered by AI tool. Switch to Czech to view the original text source.
0 comments
add comment


