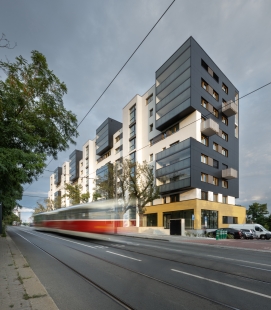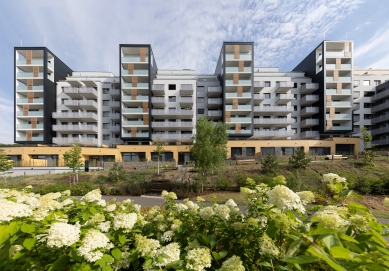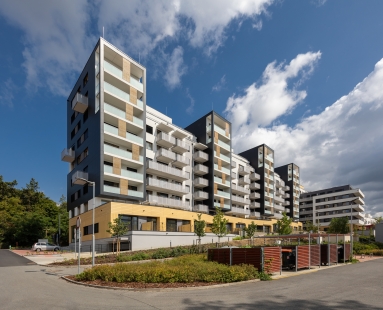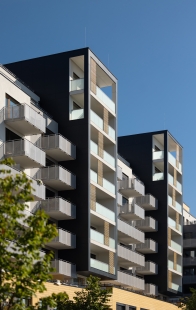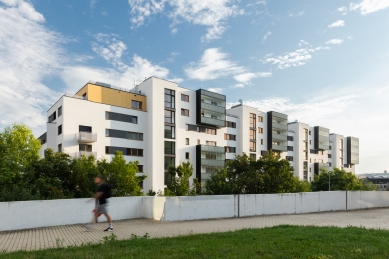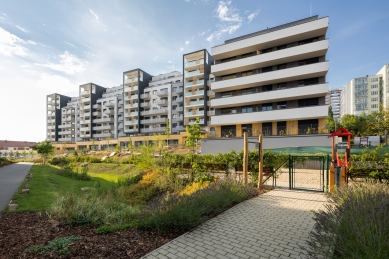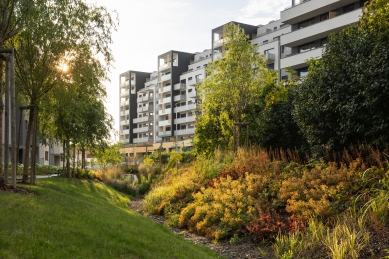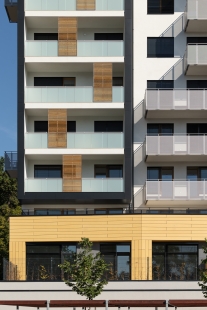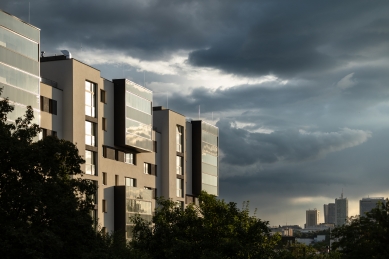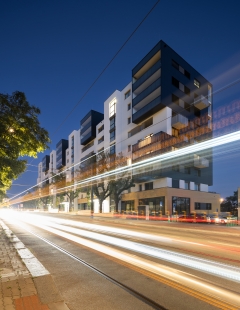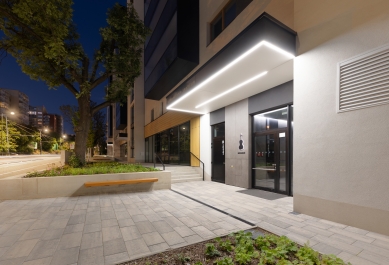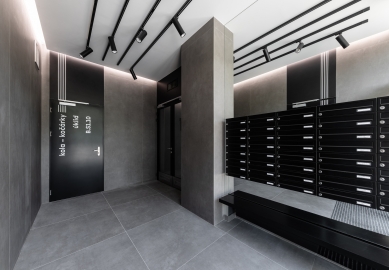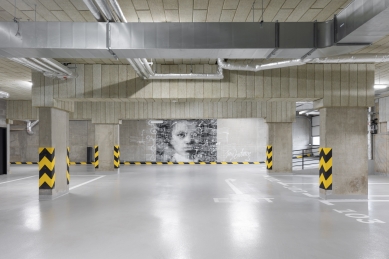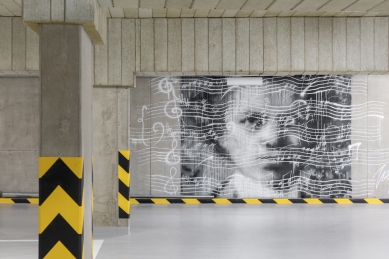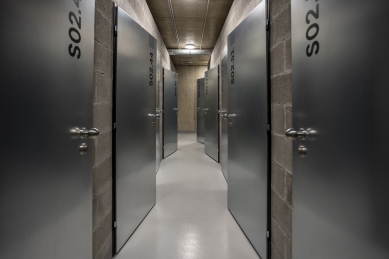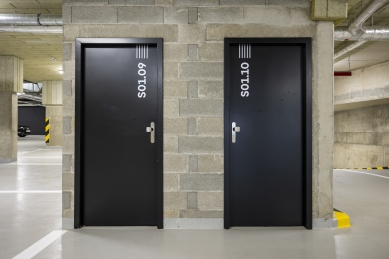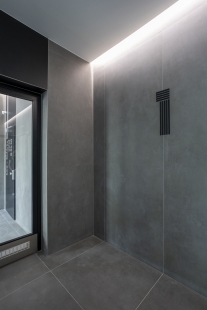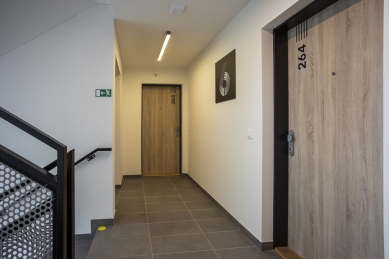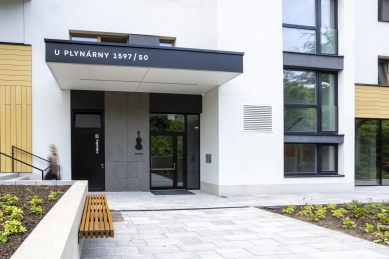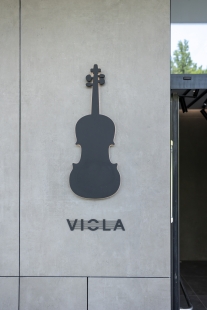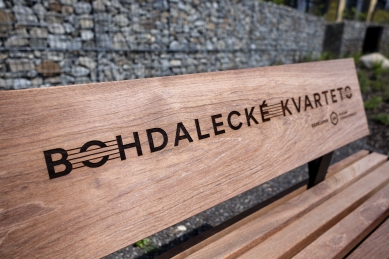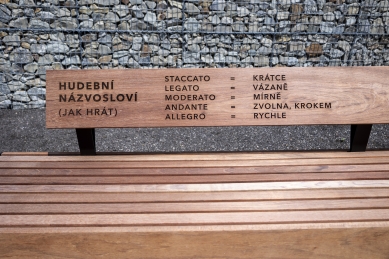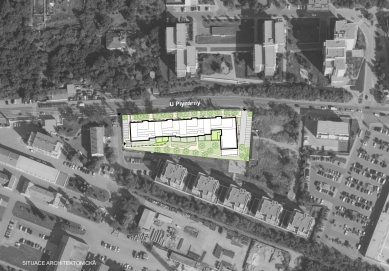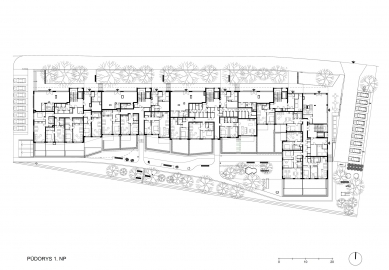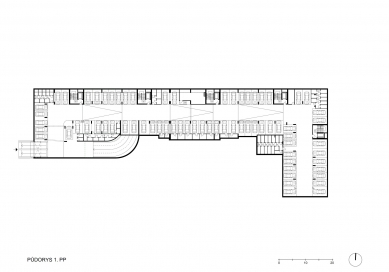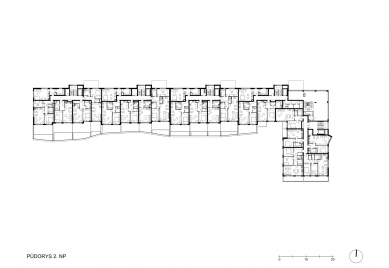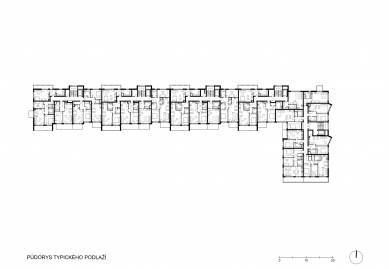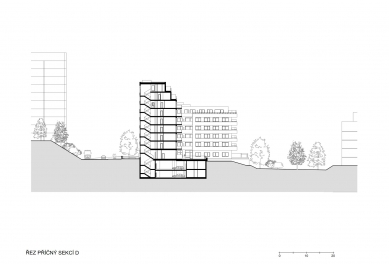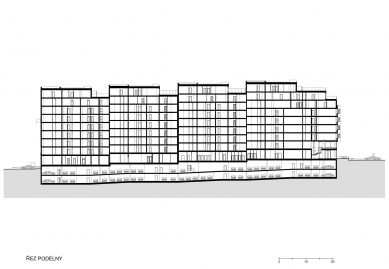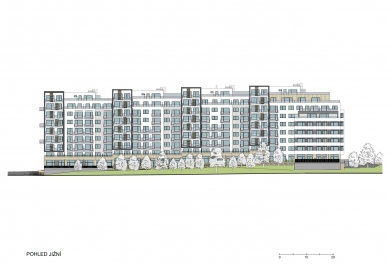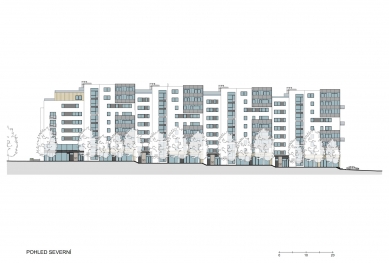
Residential complex Bohdalecké Kvartero

The residential complex is located on the site of the original part of the gasworks, which served as housing for employees. The plot is adjacent to U Plynárny street to the north and gently slopes downwards to the south.
The L-shaped footprint consists of five adjoining stairwell sections (marked A, B, C, D, E) with a shared underground garage spread over two basement levels. The building is connected by two entrances on the eastern and western sides.
The main mass is oriented parallel to U Plynárny street, with a perpendicular wing extending southwards at the southeast corner. The shape and placement of the structure create a calm internal courtyard with park landscaping to the south, while also acting as a noise barrier from the busy U Plynárny urban street. The building is set back from U Plynárny street, respecting the location of existing mature trees. This set-back creates green front yards with trees and entrances to the individual residential sections.
The residential sections uniformly have nine above-ground floors, while the perpendicular wing has six above-ground floors.
At the level of the first floor, accessible from U Plynárny street, there are commercial units. On the southeast corner, there is a two-story commercial unit suitable for use as a café or restaurant. In the first floor, facing south, there are apartments with front gardens.
In the typical floors, the apartments are predominantly oriented to the south, east, and west. Small apartment units—studios—are oriented to the north. These units feature cantilevered glazed loggias designed to enhance acoustic comfort and the utility value of the apartments. The 8th and 9th floors are designed as set-back levels, mainly with larger categories of apartments and terraces facing south.
The architecture of the building, on both main facades, is segmented by footprint setbacks in the form of vertical towers that highlight the distinctive parts of the structure.
On the northern facade, the vertical stairwell towers and the individual "masses" of the glazed loggias are accentuated. The masses of the glazed loggias create a dynamic effect on the northern facade through their alternating heights.
The southern facade is dominated by four verticals of protruding loggia towers, clad in black panels.
In choosing the name of the project "Bohdalecké kvarteto," the investor was inspired by the four black vertical towers. The black towers with white interiors resemble a quartet of musicians in tuxedos. The vertical towers are complemented at the ground floor by a dynamically wavy cantilevered base for the ground-floor apartments with front gardens. The southern facade on the eastern side is concluded and enclosed by a six-story simple and sturdy wing.
The vertical towers and the masses of the loggias are clad in large-scale black panel cladding.
The commercial ground floor and the protruding base of the first floor to the south are finished with slat cladding.
The railings of the balconies and terraces are designed from perforated metal. The railings of the loggias are made of safety glass. Retaining and supporting walls at the ground level are designed from exposed concrete and gabion baskets.
As described above, the project name is inspired by musical themes, as the composer and musician Jan Kubelík was born on U Plynárny street. This fact is commemorated by a street art mural in the underground garages of the building and numerous references to musical motifs in the details of the ground floor and common areas of the building.
The L-shaped footprint consists of five adjoining stairwell sections (marked A, B, C, D, E) with a shared underground garage spread over two basement levels. The building is connected by two entrances on the eastern and western sides.
The main mass is oriented parallel to U Plynárny street, with a perpendicular wing extending southwards at the southeast corner. The shape and placement of the structure create a calm internal courtyard with park landscaping to the south, while also acting as a noise barrier from the busy U Plynárny urban street. The building is set back from U Plynárny street, respecting the location of existing mature trees. This set-back creates green front yards with trees and entrances to the individual residential sections.
The residential sections uniformly have nine above-ground floors, while the perpendicular wing has six above-ground floors.
At the level of the first floor, accessible from U Plynárny street, there are commercial units. On the southeast corner, there is a two-story commercial unit suitable for use as a café or restaurant. In the first floor, facing south, there are apartments with front gardens.
In the typical floors, the apartments are predominantly oriented to the south, east, and west. Small apartment units—studios—are oriented to the north. These units feature cantilevered glazed loggias designed to enhance acoustic comfort and the utility value of the apartments. The 8th and 9th floors are designed as set-back levels, mainly with larger categories of apartments and terraces facing south.
The architecture of the building, on both main facades, is segmented by footprint setbacks in the form of vertical towers that highlight the distinctive parts of the structure.
On the northern facade, the vertical stairwell towers and the individual "masses" of the glazed loggias are accentuated. The masses of the glazed loggias create a dynamic effect on the northern facade through their alternating heights.
The southern facade is dominated by four verticals of protruding loggia towers, clad in black panels.
In choosing the name of the project "Bohdalecké kvarteto," the investor was inspired by the four black vertical towers. The black towers with white interiors resemble a quartet of musicians in tuxedos. The vertical towers are complemented at the ground floor by a dynamically wavy cantilevered base for the ground-floor apartments with front gardens. The southern facade on the eastern side is concluded and enclosed by a six-story simple and sturdy wing.
The vertical towers and the masses of the loggias are clad in large-scale black panel cladding.
The commercial ground floor and the protruding base of the first floor to the south are finished with slat cladding.
The railings of the balconies and terraces are designed from perforated metal. The railings of the loggias are made of safety glass. Retaining and supporting walls at the ground level are designed from exposed concrete and gabion baskets.
As described above, the project name is inspired by musical themes, as the composer and musician Jan Kubelík was born on U Plynárny street. This fact is commemorated by a street art mural in the underground garages of the building and numerous references to musical motifs in the details of the ground floor and common areas of the building.
The English translation is powered by AI tool. Switch to Czech to view the original text source.
0 comments
add comment


